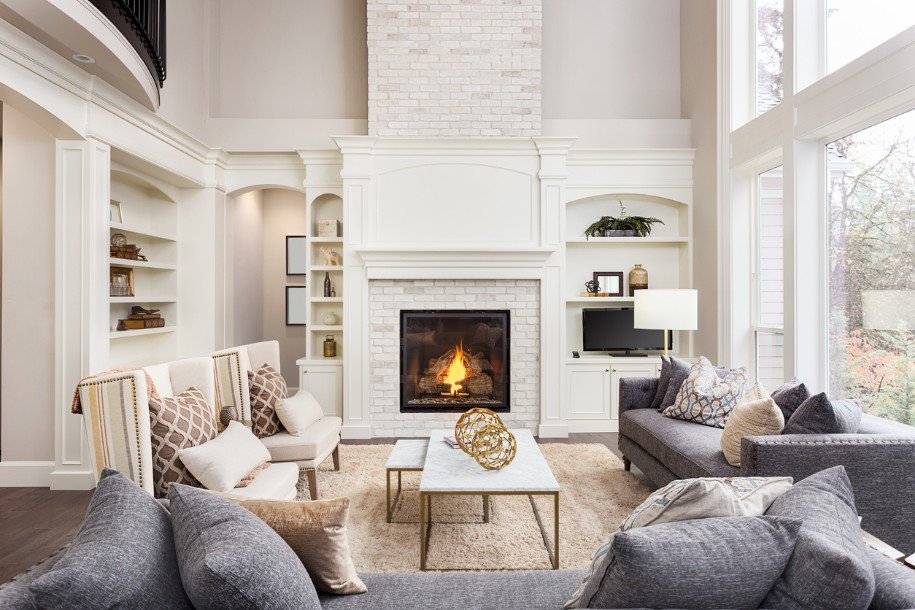If you are designing a custom home, you may be considering an open plan, which has become very popular in recent years. This approach opens up the house to more natural light and flow from one room to the next. While you like the concept, you may also want more privacy and separation in some areas. This is where a broken plan can help. The professionals at Alair Homes Winnipeg explain how it works below.
Breaking Up the Space
This plan utilizes the advantages of an open concept while adding features like internal windows, half walls, creative shelving and varying floor levels to give each area its own feel and look. You can enjoy the feeling of increased space and still find relief from distractions and noise when you need it. This will make your home a more enjoyable place to spend time.
In the Office
As the digital economy grows, more and more people are working from their homes. If you have a home office, surrounding it with open bookshelves or an array of interior windows will keep the workspace light and inviting while allowing for privacy during calls or meetings. You will also feel connected with your family and more likely to spend your down time with them, which builds stronger relationships and communication.
Different Levels
Another way to use the broken plan concept is through varying floor levels. This gives the suggestion of different spaces. For example, adding steps between a dining area and a living area will make you think you are moving between actual rooms. Using this idea along with wall coverings, creative paint choices and wide openings instead of doors will give each level its own unique ambiance. Strategically placing artwork will help with the flow while adding character.
Planning the Home
When you are planning your home, think about how you and your family live and exactly what you would like to get out of the house. If you are raising small children, keeping the floor plan on the open side will give them room to explore and play. If you are older and nearing retirement, you might prefer a space that provides quiet corners for watching television, engaging in conversation or reading a book. Using half walls, carefully placed bookshelves, two-sided fireplaces and wide doorways will help you to achieve this.
Using an open floor plan has benefits, but it may not be exactly what you need. A broken plan can balance the need for space with the need for separation. After completing your design, consult with your builder for the best ways to implement your ideas and get the home of your dreams.

