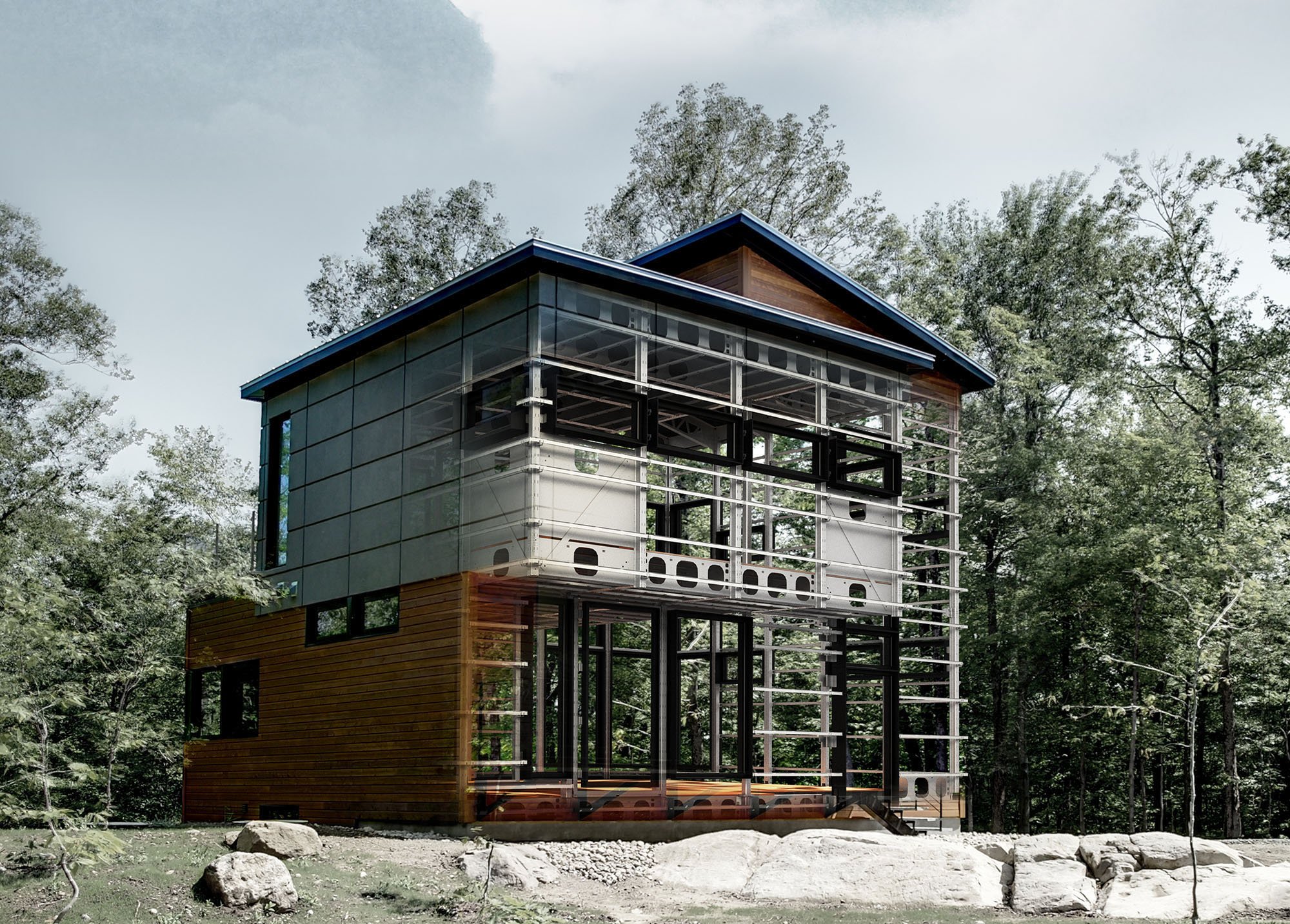Alair Homes West Vancouver & North Vancouver is honored to be the first authorized BONE Structure builder on the North Shore and we would like to explain why this may be important to you if you’re planning on building an amazing Custom Home.
Why Build Custom Homes Using Steel?
Although the practice of building with steel has been in use for many decades, it is only recently that the technology has evolved to the point where it can be seriously considered for use in residential construction.
The advantage to you, the visionary homeowner, is durability, strength and non-combustibility which means a steel frame building provides greater resistance in earthquakes, fires and wind storms. Steel is also unaffected by wood consuming insects as well as water damage and the associated rot (which is critical here on Vancouver’s North Shore). It does not warp and there’s no shrinkage to cause nail pops and the resulting squeaky floors.
Freedom For the Designers
For the designer-types dreaming of building a custom home, the key point to all this is that the perimeter walls and posts are designed to carry all the loads allowing for large open spaces without load-bearing interior walls. And this means far more freedom of expression in creating unique and beautiful spaces, and moreover, providing the flexibility to more easily alter interior living spaces in the future.
Numerous Advantages For the Technicians
For the technical-types there are a number of key points which are highlighted by a breakdown of the construction process itself:
-
Once the foundation is poured, the assembly process can begin. All materials arrive via flatbed truck, allowing for access to difficult-to-reach locations (if required).
-
The components are manufactured from 11 gauge galvanized steel (~1/4″ thick) with millimetre accuracy using 40-60% recycled content. They are pre-drilled, and once assembled are locked together with bolts and screws.
-
The flooring system is composed of 17″ deep joists designed with passageways to allow the routing of mechanical, plumbing and electrical systems. Over-top of this is installed a 5’x5′ engineered plywood subfloor. Each subfloor panel is predrilled and easily installed by just a single worker.
-
Insulation and air tightness is achieved using a combination of rigid insulation and sprayfoam. Structural insulated panels (SIP’S) are used for the roof, while rigid insulation polystyrene panels are attached to the exterior of the frame and then the whole assembly is sprayed with a closed-cell foam. This achieves R28.5 walls and R56 roofs, which is great for keeping down heating and cooling costs.
-
Strapping is then applied overtop allowing you, the homeowner, to install your choice of cladding.
BONE Structure steel far surpasses traditional wood construction in many ways and it can be used in single-family homes or even four-story multiplexes.
So, if you’re choosing to construct a custom home and regardless of whether your perspective is technical or design or both then drop us a line at Alair Homes North Shore and let us show you the future with a BONE Structure.
For more information please Visit Here.
