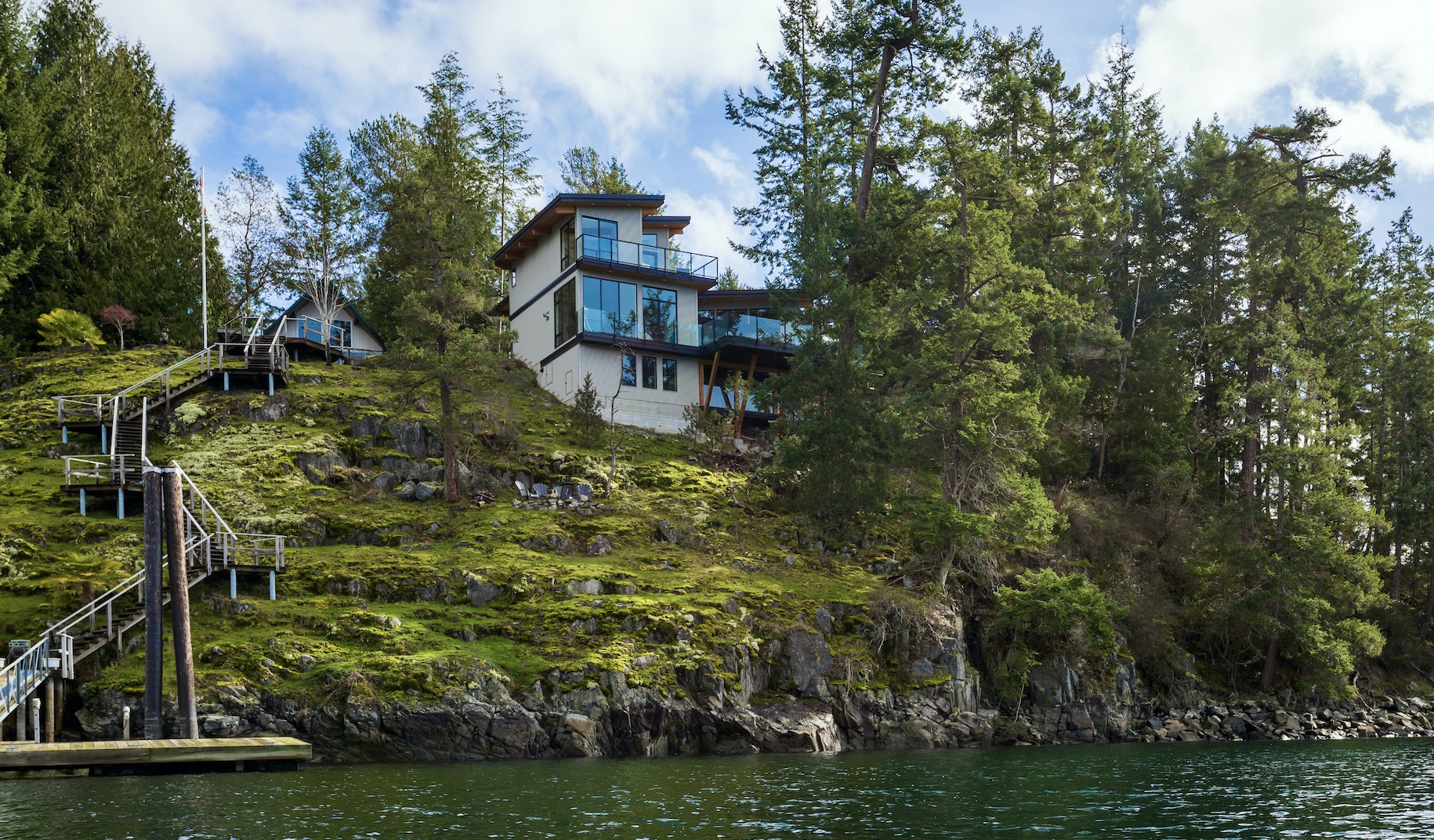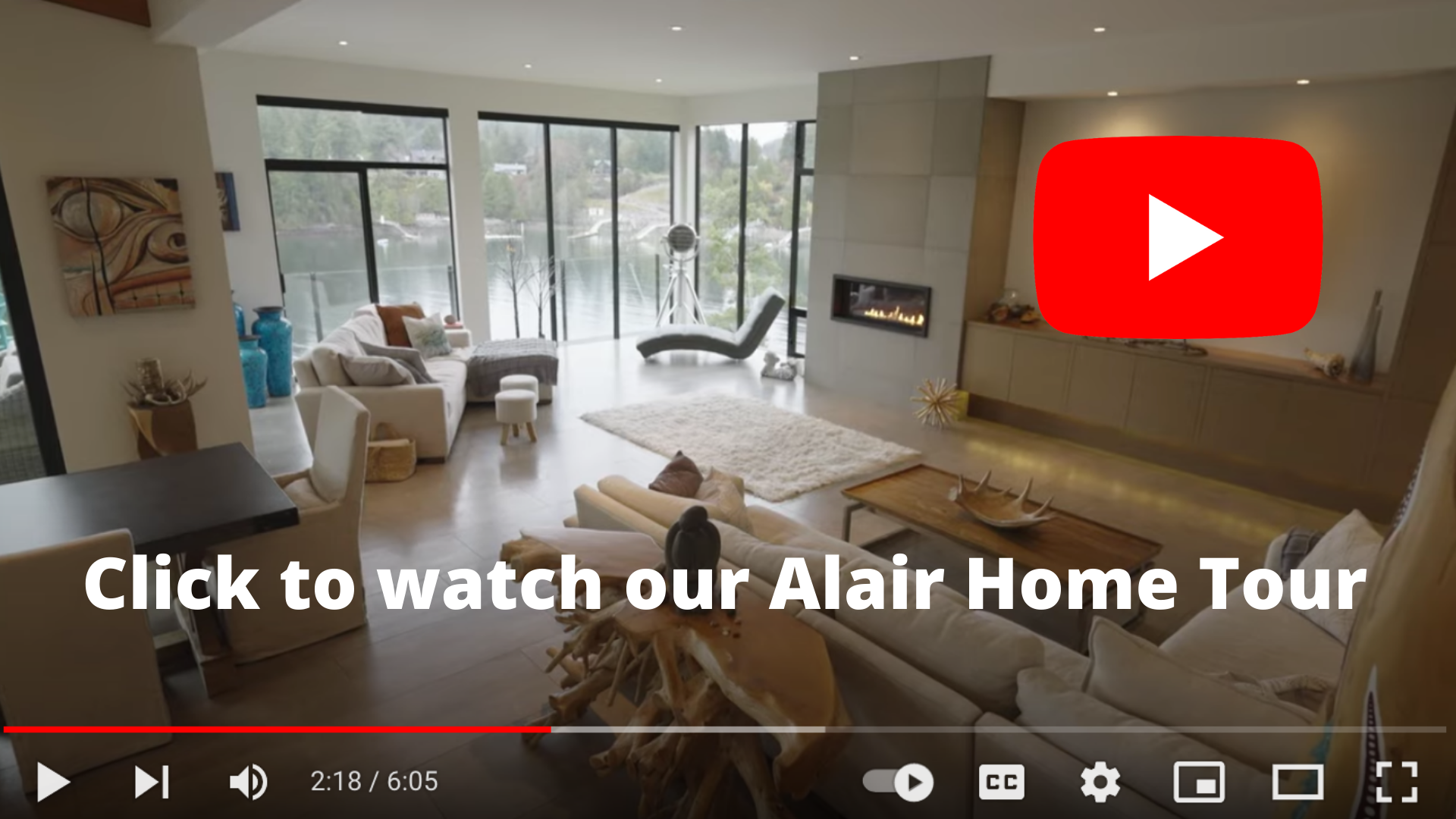From the front, this beautiful custom home may look unassuming…
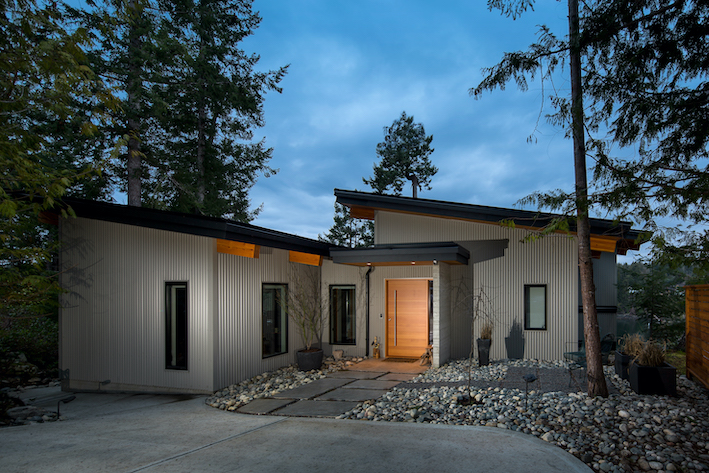
But it’s when you walk through the doors and take a look at the interior and the view that jaws drop!
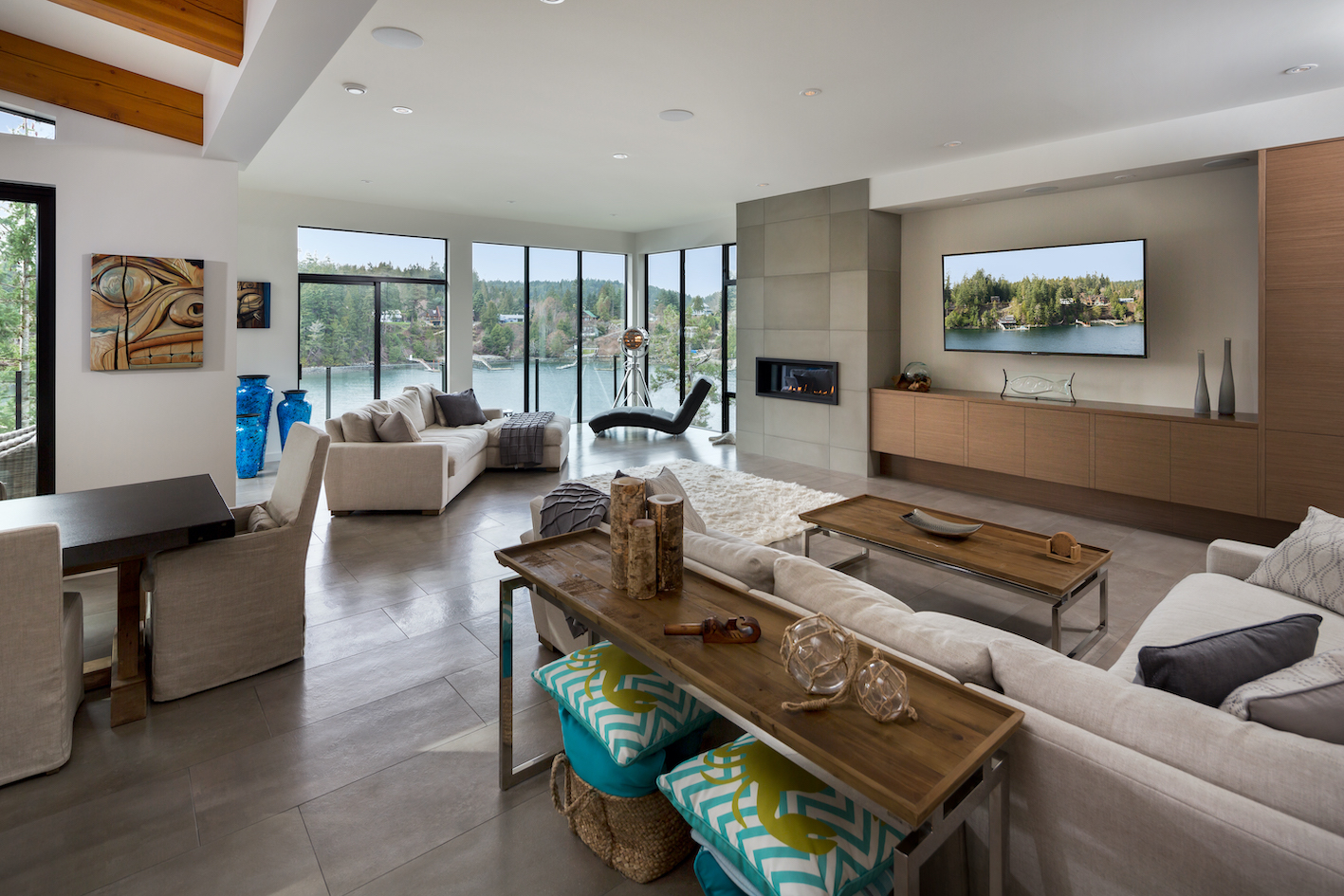
The Exterior
This 2700-square-foot-home has three bathrooms and two-and-a-half baths. It’s built on a steep cliff overlooking a tranquil bay.
Building a custom home on rocky terrain or a cliffside can be a challenge. When we built this home we were actually able to avoid blasting into the rock. Instead, we drilled many holes to get into the bedrock to structurally pin the foundation of the home.
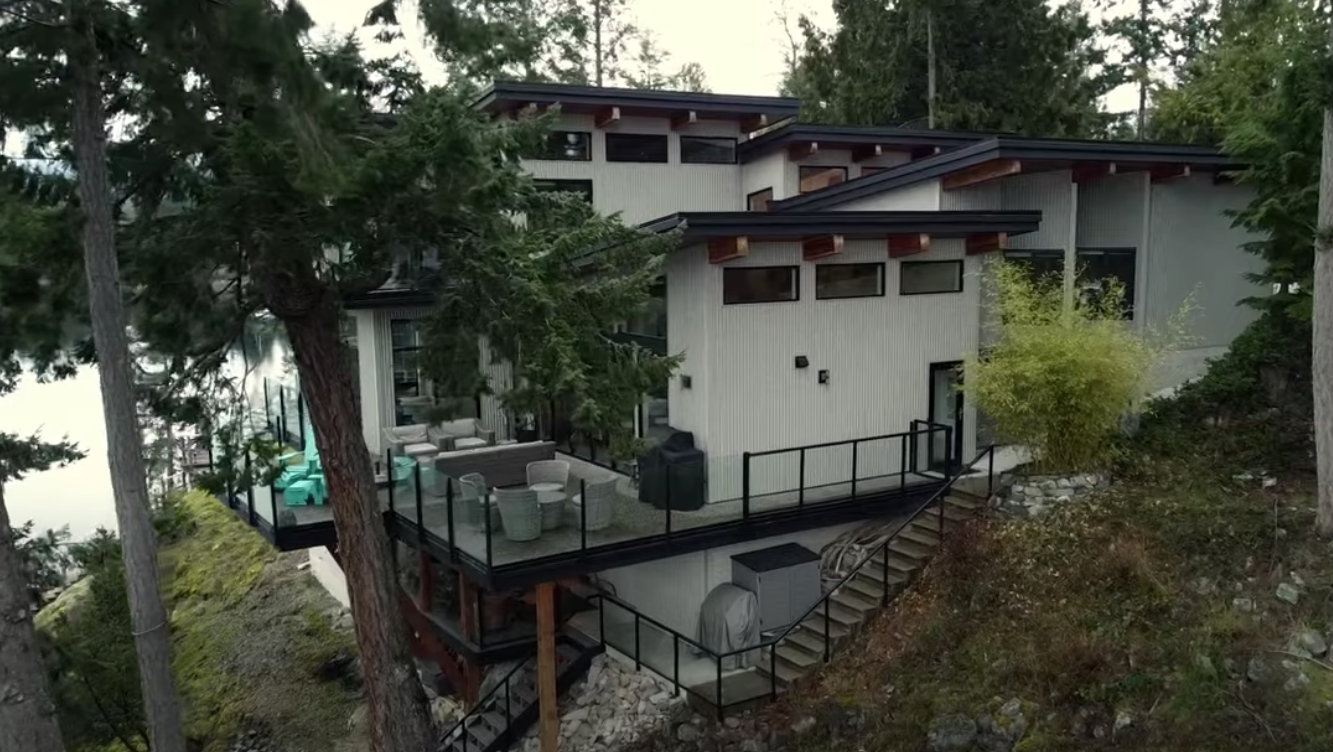
The clients’ goal was to make the home as eco-friendly and easy to maintain as possible. We used metal siding on the exterior and kept the landscaping simple.
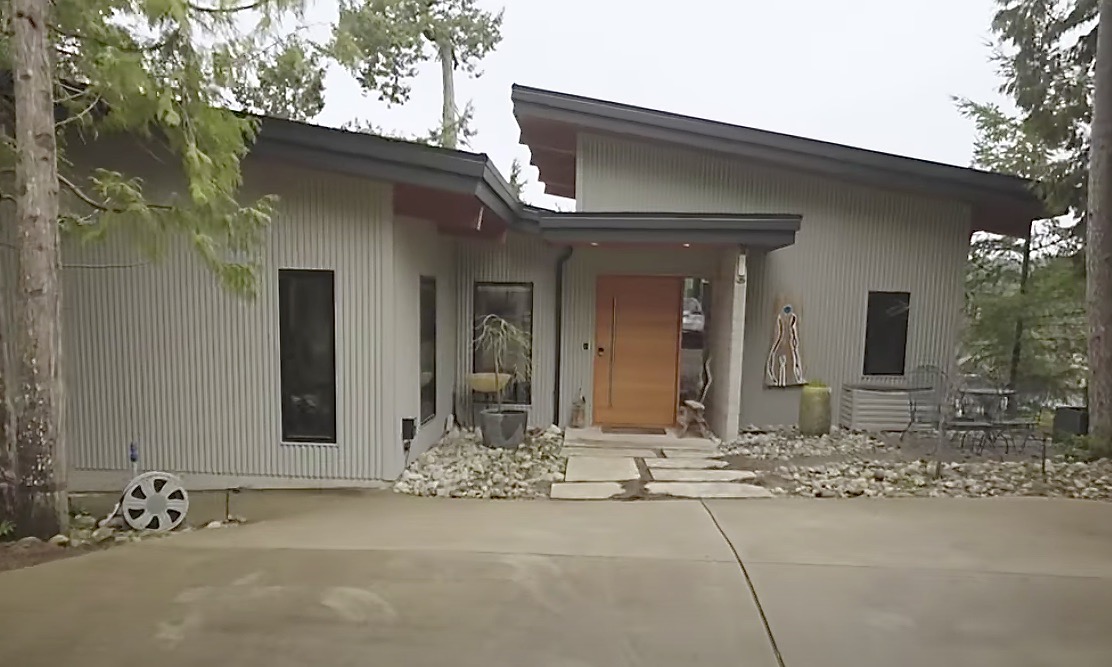
The Interior
The split-level home has three bedrooms and two-and-a-half baths, and multiple patios. It also features a large great room, with floor-to-ceiling windows, to make the most of the stunning view.
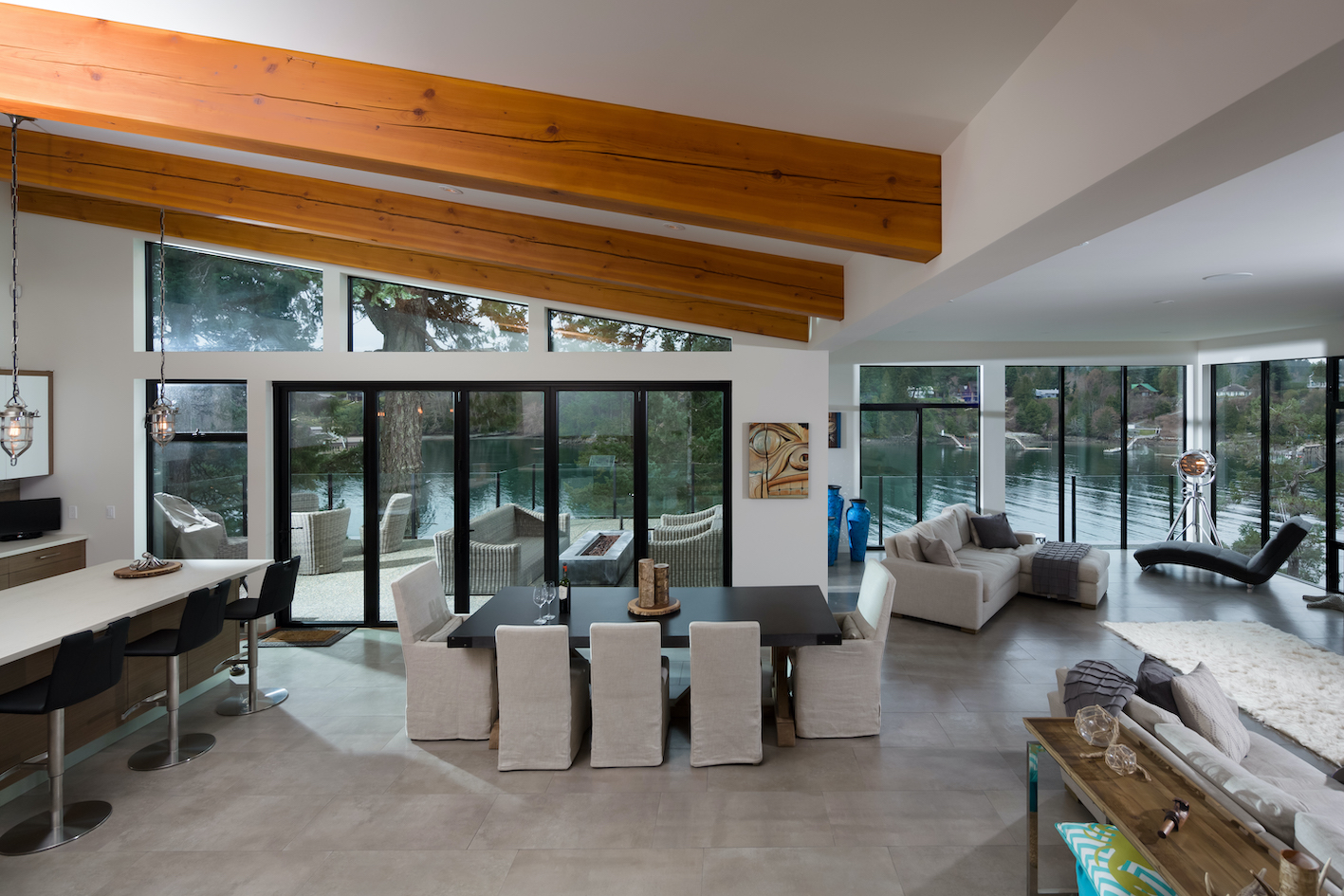
Some trees did need to be cut down to make room for the home. We repurposed those into treads for the main staircase.
There are accordion doors off the kitchen which open up onto the largest patio…
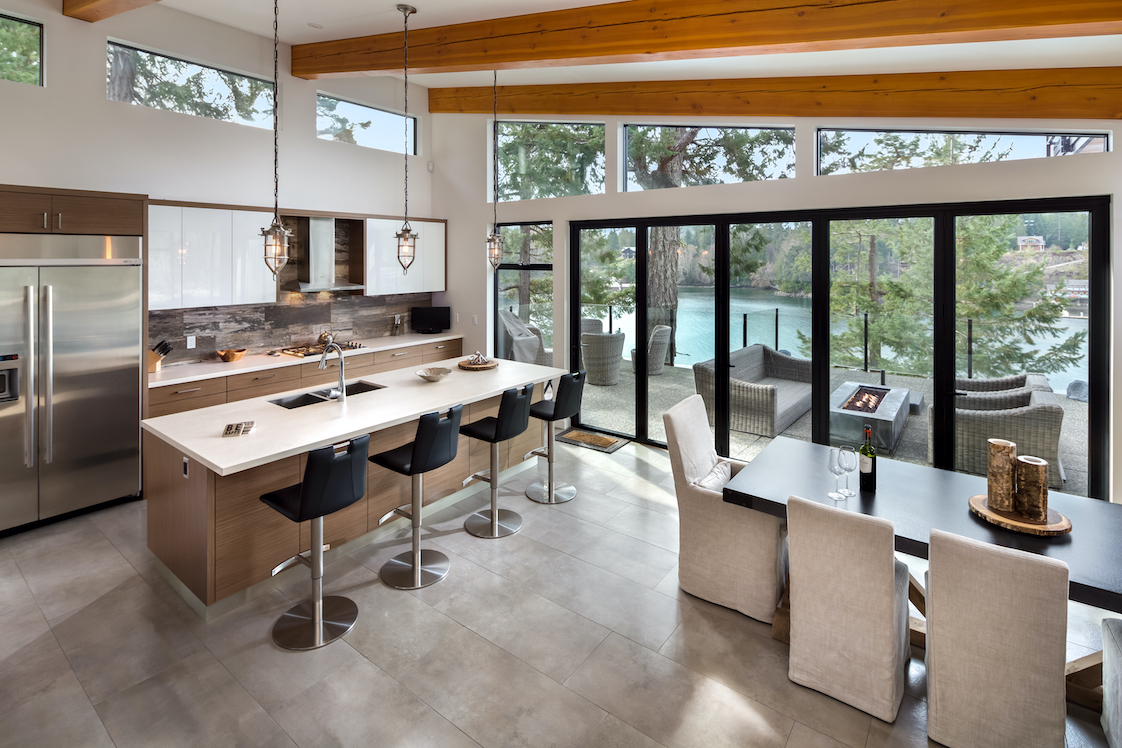
… perfect for entertaining and staying cozy by the gas fireplace.
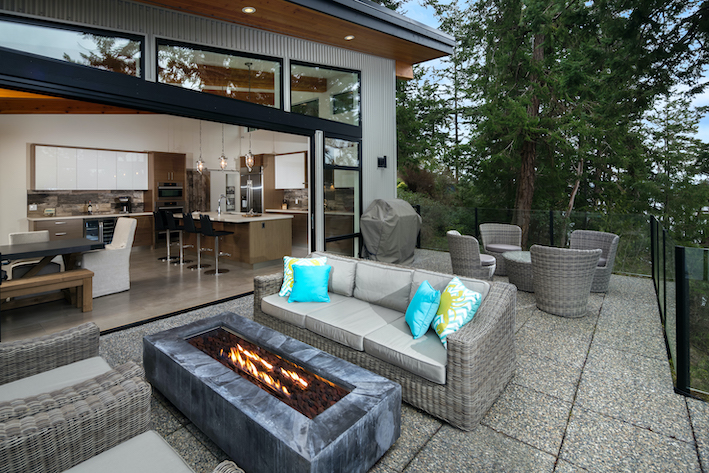
There is also another patio off of the primary bedroom and one on the lower level, which is accessible from the outside. That area also includes a gym and a loft-like space to accommodate additional guests.
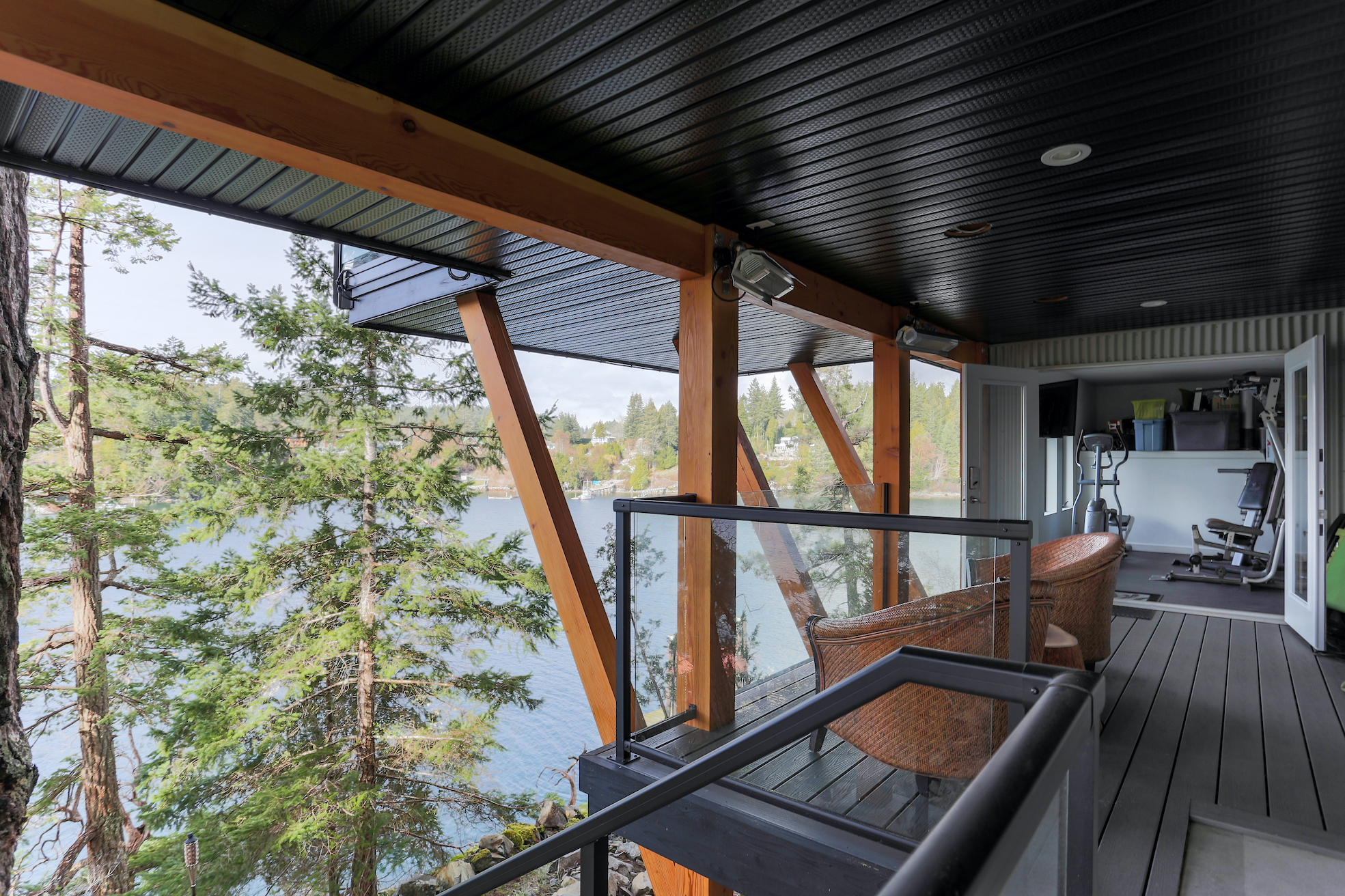
The home is fully automated with Control4 and has radiant heat provided by the ocean through a geothermal unit.
Alair Home Tour Video
You can take a tour of this beautiful cliffside home by clicking on the photo below!
Looking to build something similar in West Vancouver? Be sure to reach out!
