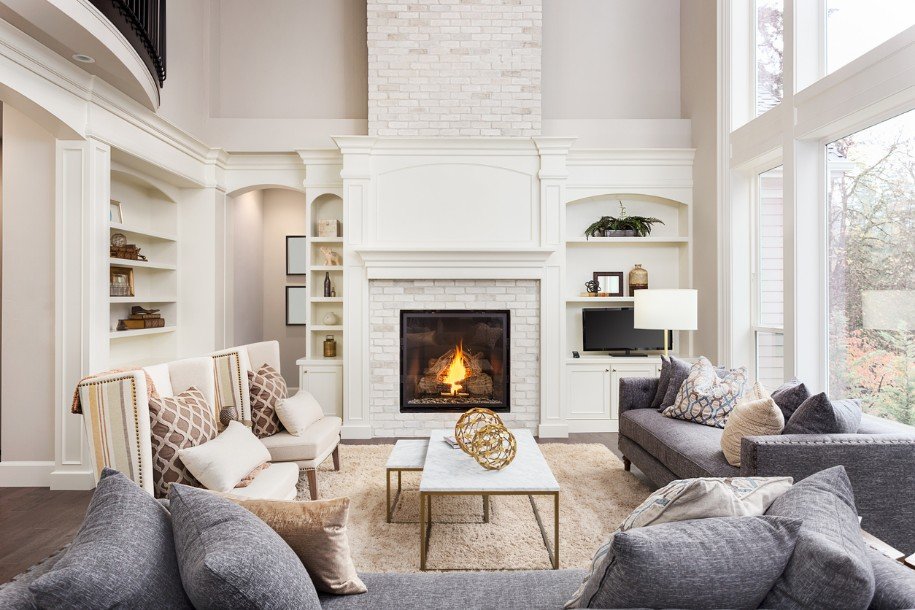One of the primary purposes of a home renovation is to the make the home more functional for your family. A secondary purpose is usually to modernize and freshen up the décor. Many West Vancouver area residents choose to accomplish at least some of these goals by opening up their floor plan, but some people who already have an open floor plan are interested in partitioning or enclosing some of their home’s open areas. If you firmly believe that your home is too open and have struggled with its layout in various ways, it makes sense to reach out to the team at Alair Homes West Vancouver to learn more about the possibility of renovating your home with a broken-plan layout. This design offers exceptional benefits that can improve your living experience in many ways.
Setting Expectations for Your Renovation
Before you go through the time and expense associated with renovating your West Vancouver home, you should understand the concept of a broken-plan layout and how it may improve your home’s function. A broken floor plan is commonly thought to have fully-enclosed rooms that are only connected by a standard doorway, but this is not always the case. Some homes with this type of layout have rooms that are partitioned by half-walls, glass walls or other features. You can enjoy improved noise control, more privacy and potentially easier decorating as a result of incorporating broken-plan design elements into your home.
Exploring Design Possibilities for Your Space
There are many creative ways to break up the layout of your home. In addition to using full and partial walls, you can also use a two-sided fireplace, an open or partially-open shelving system, glass walls or doors and even elevation changes. For example, the living room may be sunken down a few feet from the other areas of the home. The space may still be open, but the area is defined by the elevation. You can also walk up into a more defined space. Along with each of these options, changes in flooring materials and paint colors can also help to define the spaces more substantially.
Finding the Right Layout and Design Elements
Because there are so many different design possibilities and features available to achieve the unique needs that you are trying to satisfy through a renovation, it makes sense to request personalized assistance from a home building team. Alair Homes West Vancouver has experience creating both open and broken floor plans. We understand the various techniques and how they can be used in creative ways to produce wonderful results.
Creating a broken-plan design in at least part of your home may be a great way to improve your home’s functionality and to make the space more livable. You should not have to live in a home that is not as perfectly functional and comfortable for your needs as possible. Alair Homes West Vancouver can create a design plan for your home that exceeds your expectations. Through a consultation, you can get to know more about the incredible possibilities available for from your home renovation.

