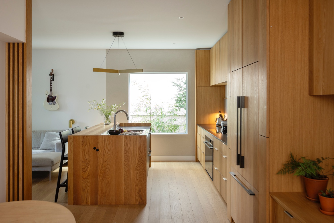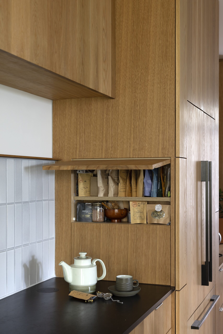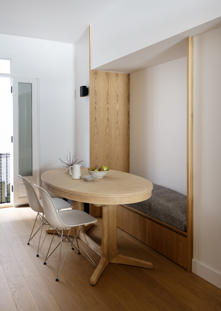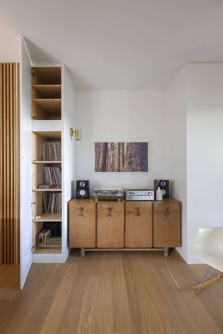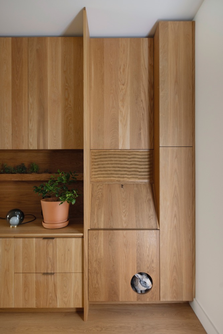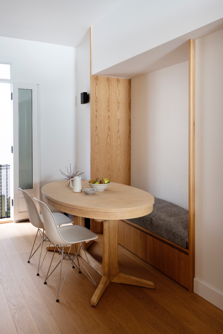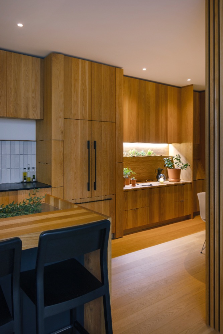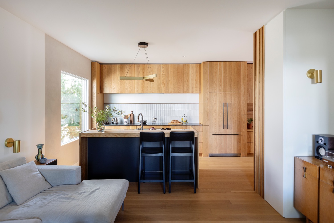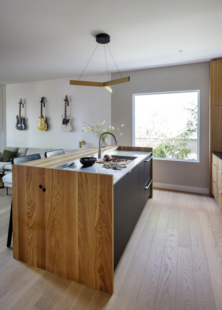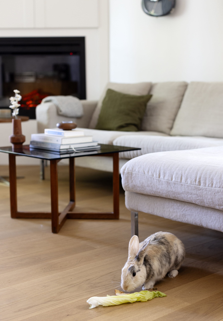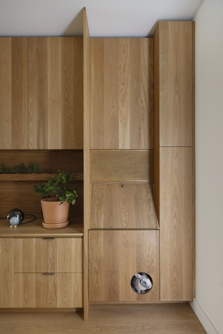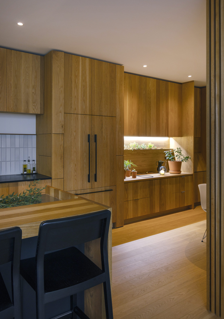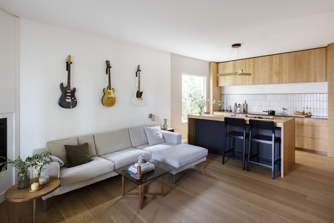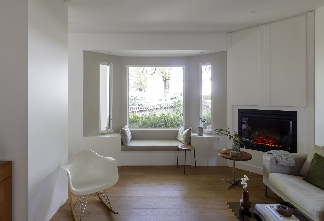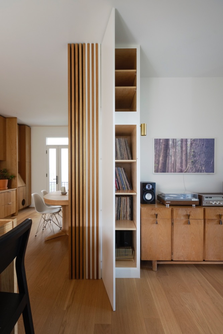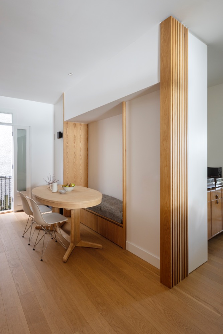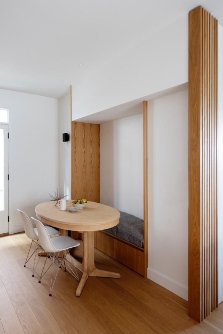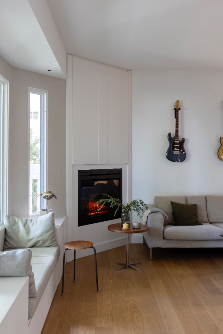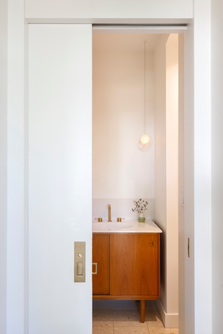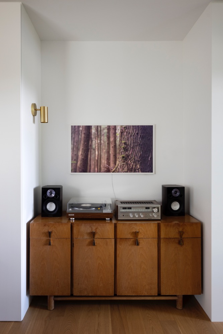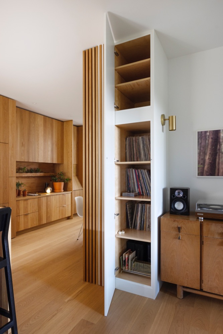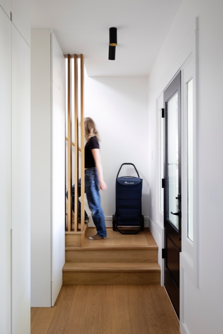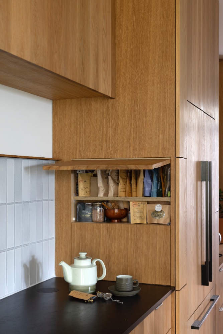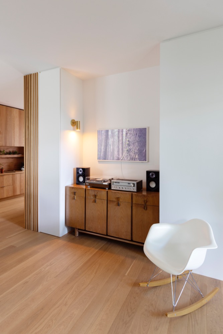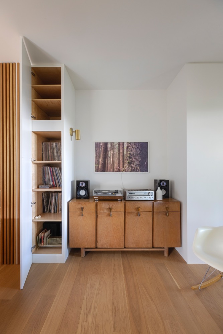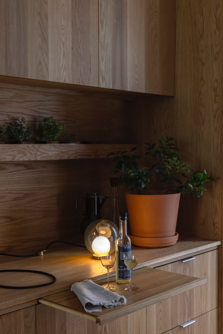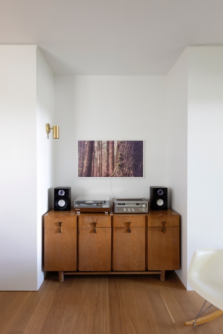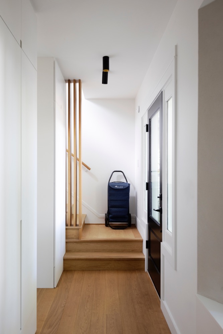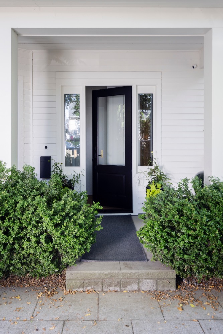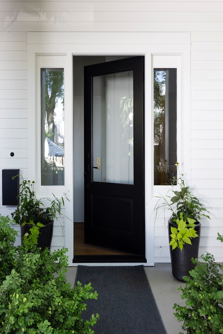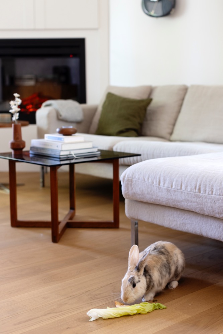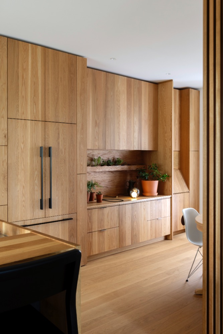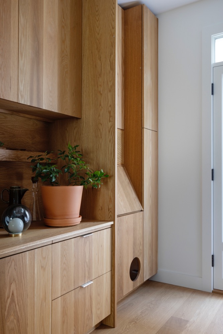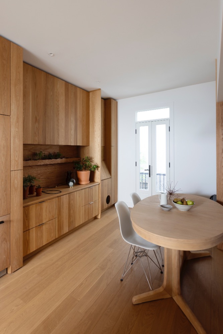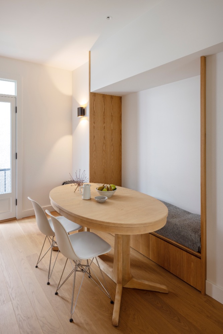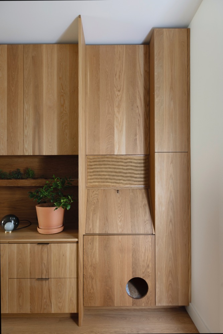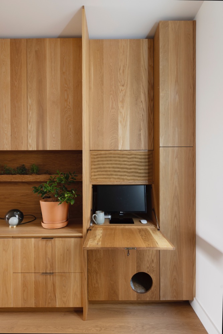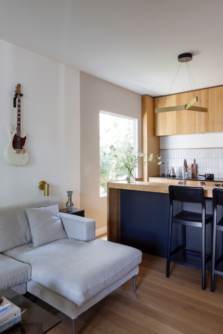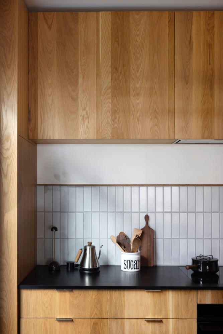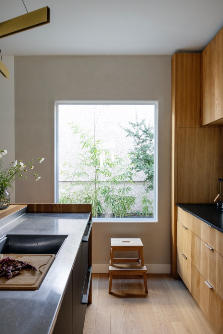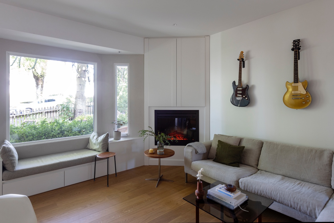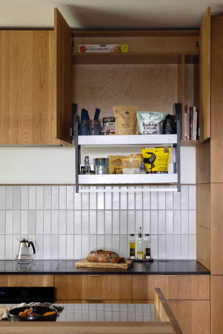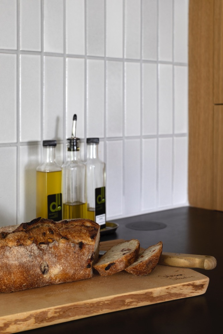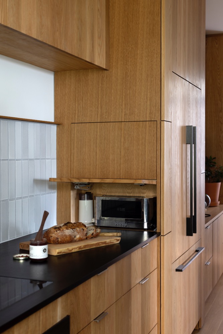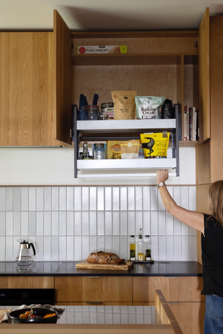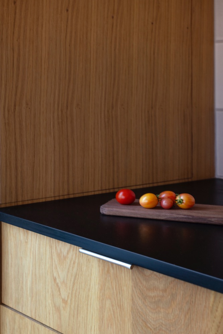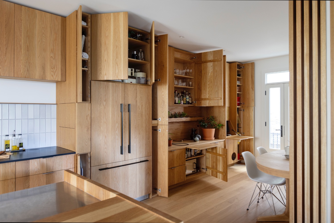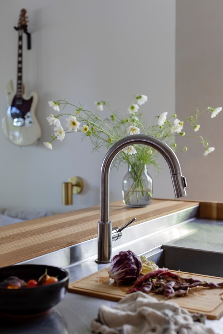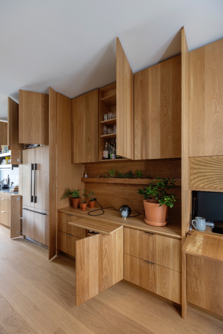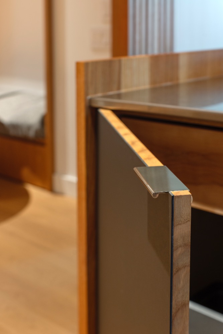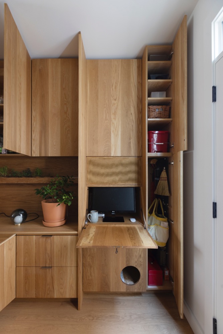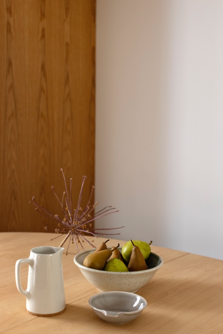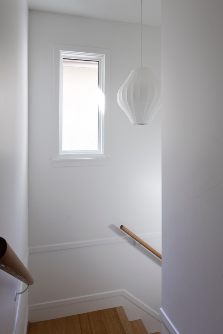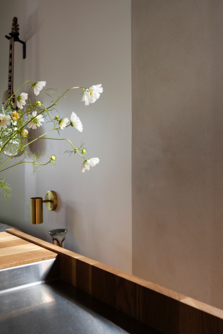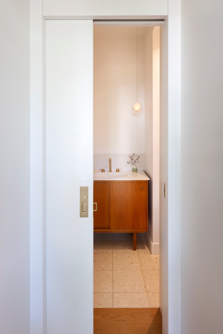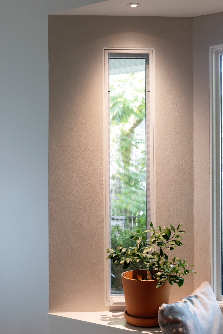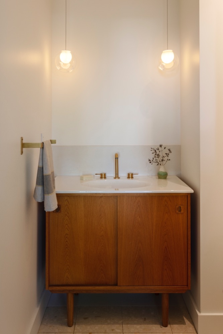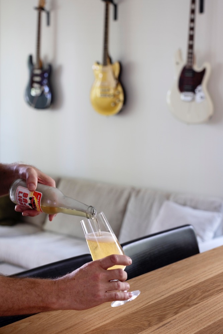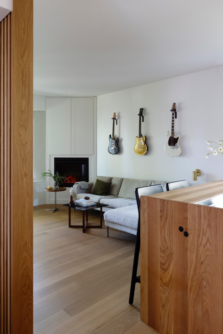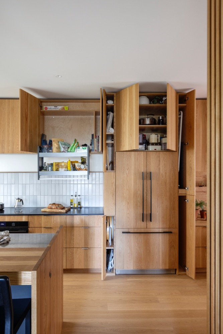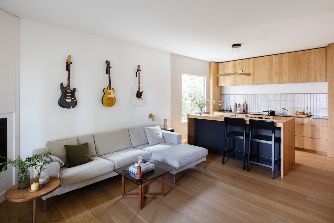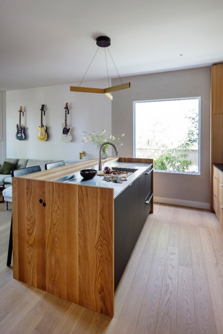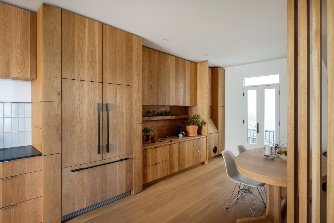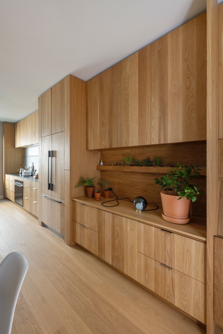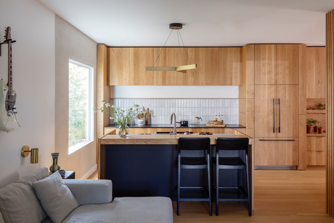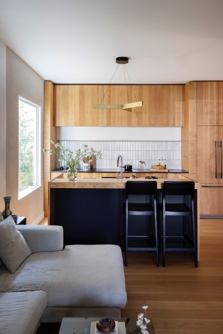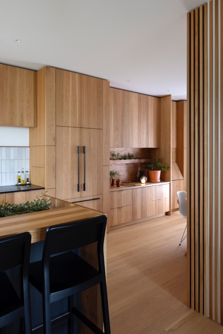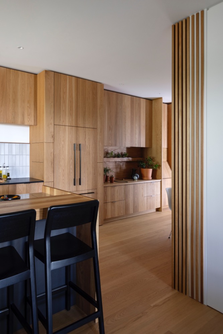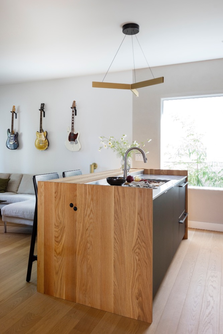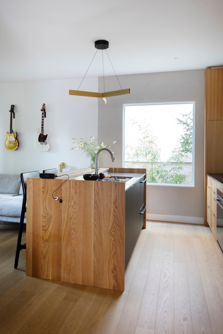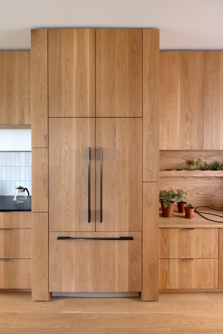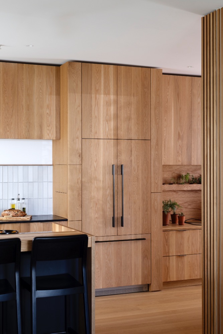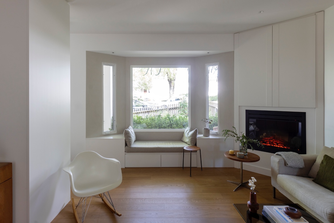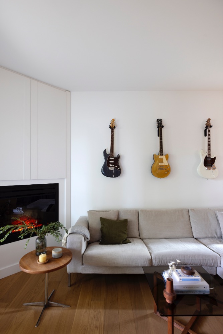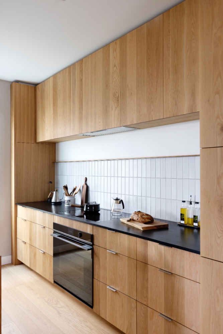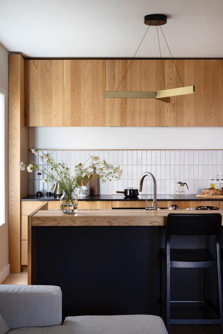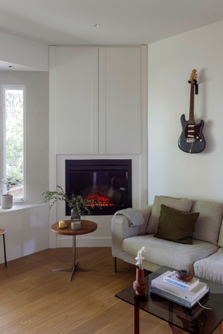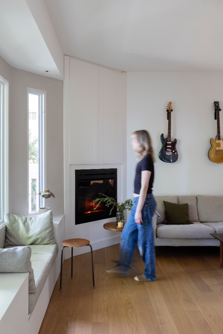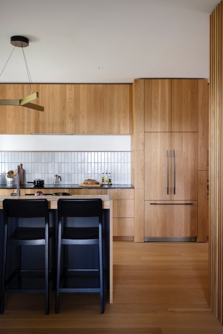Small Space Style
This recent renovation of a Vancouver duplex included extensive millwork in the kitchen and dining room, creating a cozy, cabin-like feel with practical, playful storage surprises, cleverly maximizing a small living space.
Due to proximity to the living room, the presence of the kitchen was de-emphasized through design details. Upper cabinets of uniform height integrated and concealed the hood fan. Electric cooktop, panel-hidden fridge and dishwasher all help create seamless sight-lines and cohesiveness. Kitchen island, featuring furniture linoleum face, creates further streamlined effect. The raised island bar area obscures sight-lines to the back counter, subtly concealing stainless-steel kitchen counter from the front room and street.
Countertops include an artful mix of Paperstone, white oak and stainless steel with no-cut porcelain subway tile backsplash and in-counter receptacles.
The custom millwork extends through to the dining room, featuring dedicated spaces for a built-in bar, tea station, pull-down small appliance storage, small closet and even a bunny hutch under a concealed work desk.
Daylight limitations of the north-facing half duplex orientation are offset by millwork-integrated grow lights for indoor gardening and sunlight mimicry. Matte textures of hardwax oil-finished woodwork help disperse minimal light.
The renovation minimized waste, utilized design-for-deconstruction detailing and considered indoor air quality with low-emitting finishes.
Canadian-made triple pane windows and locally manufactured energy efficient custom doors increased efficiency of the home. Materials were screened for toxins such as PFAS (forever chemicals) and silicosis-causing engineered stone was ruled out in consideration of worker safety. Green, durable materials are represented through oak floor, clay walls and cabinetry materials of Paperstone, stainless steel, porcelain, solid birch, solid oak and furniture linoleum.
Square feet: 1200
Time to complete: 6 months
Market Partners: Husk Interior Design
Photographer: Janis Nicolay
Due to proximity to the living room, the presence of the kitchen was de-emphasized through design details. Upper cabinets of uniform height integrated and concealed the hood fan. Electric cooktop, panel-hidden fridge and dishwasher all help create seamless sight-lines and cohesiveness. Kitchen island, featuring furniture linoleum face, creates further streamlined effect. The raised island bar area obscures sight-lines to the back counter, subtly concealing stainless-steel kitchen counter from the front room and street.
Countertops include an artful mix of Paperstone, white oak and stainless steel with no-cut porcelain subway tile backsplash and in-counter receptacles.
The custom millwork extends through to the dining room, featuring dedicated spaces for a built-in bar, tea station, pull-down small appliance storage, small closet and even a bunny hutch under a concealed work desk.
Daylight limitations of the north-facing half duplex orientation are offset by millwork-integrated grow lights for indoor gardening and sunlight mimicry. Matte textures of hardwax oil-finished woodwork help disperse minimal light.
The renovation minimized waste, utilized design-for-deconstruction detailing and considered indoor air quality with low-emitting finishes.
Canadian-made triple pane windows and locally manufactured energy efficient custom doors increased efficiency of the home. Materials were screened for toxins such as PFAS (forever chemicals) and silicosis-causing engineered stone was ruled out in consideration of worker safety. Green, durable materials are represented through oak floor, clay walls and cabinetry materials of Paperstone, stainless steel, porcelain, solid birch, solid oak and furniture linoleum.
Square feet: 1200
Time to complete: 6 months
Market Partners: Husk Interior Design
Photographer: Janis Nicolay
Schedule A Project Consultation For Your Home
Click the button below to tell us more about your custom home building project and then a member of our team will follow up to set up a Project Consultation meeting.
