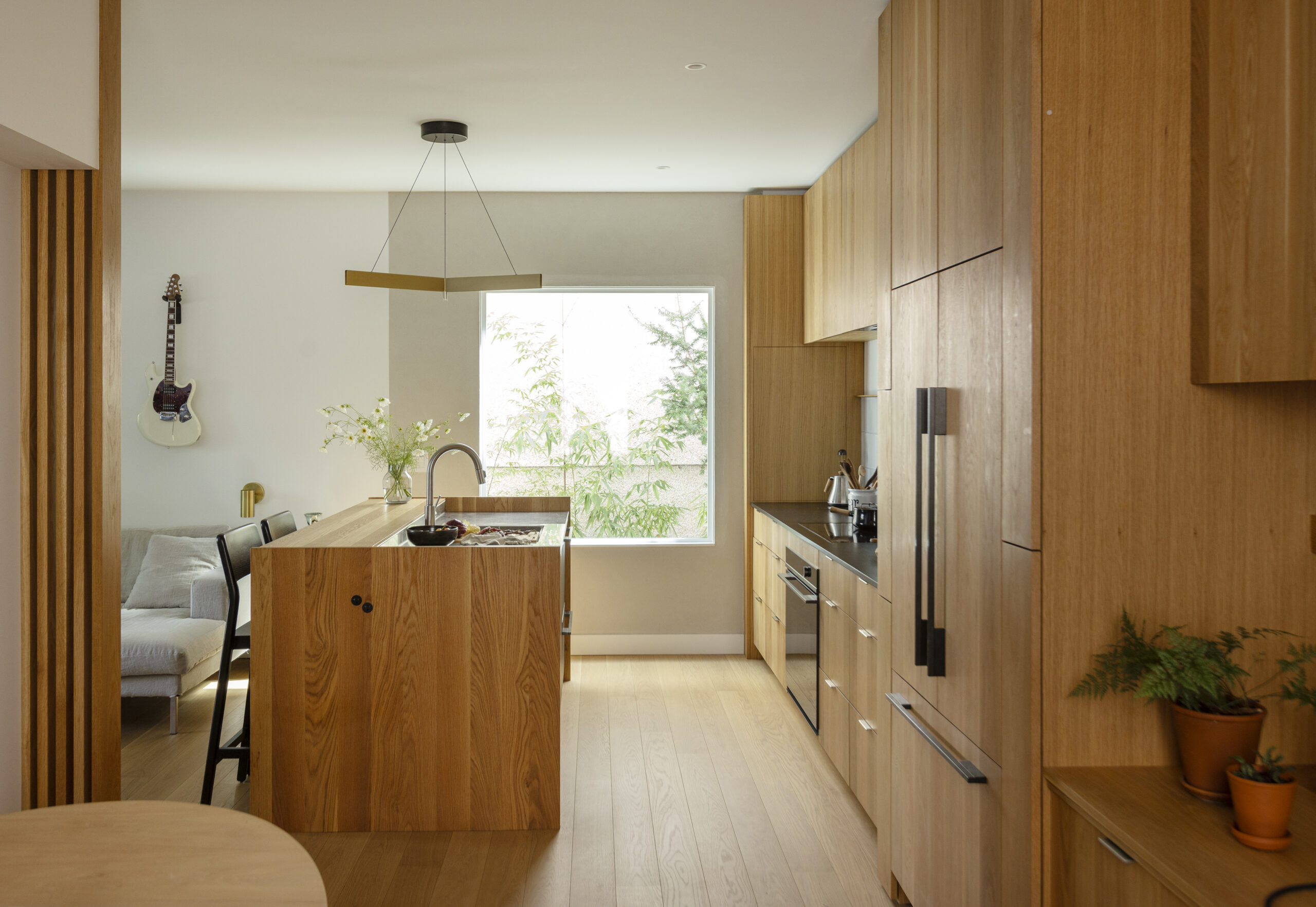We recently completed a duplex renovation in Vancouver. Home renovations in Vancouver are all about blending style, functionality, and sustainability. The overhaul of this 1200-square-foot half duplex exemplifies these principles, transforming a modest space into a cozy, cabin-like retreat.
This renovation by Alair Vancouver embraces the charm of a smaller living area. But it also demonstrates how clever design can make a significant impact on the flow, efficiency and sustainability of a home.
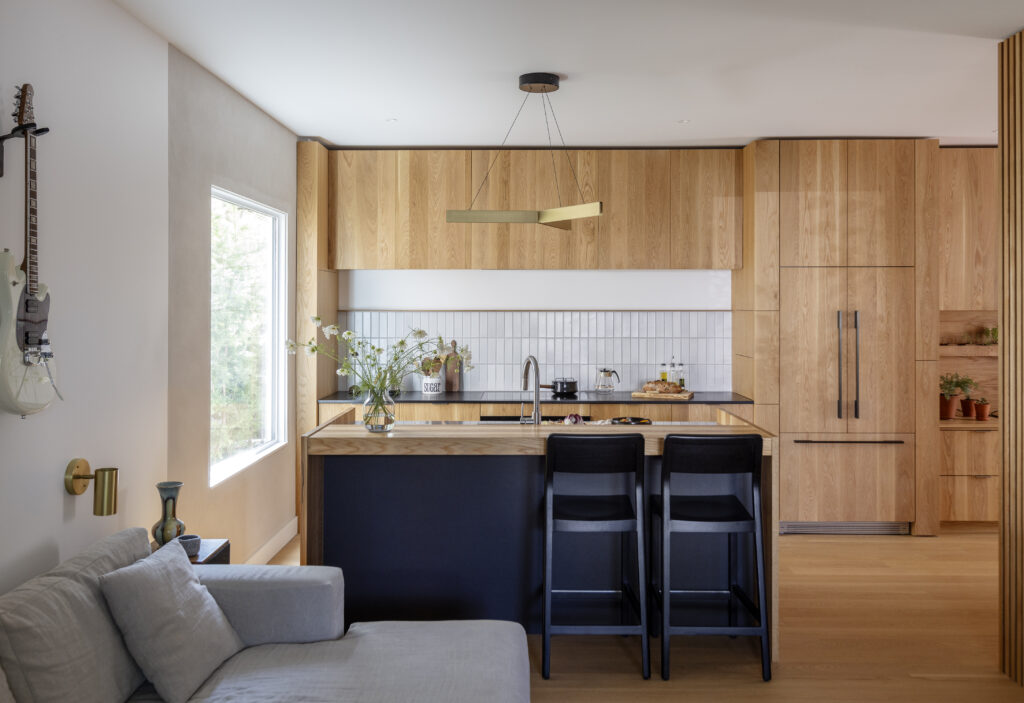
Maximizing Space with Practicality and Flow
In this half duplex, space was at a premium. But lead designer Sharon Hollingsworth from Husk Interior Design found innovative ways to create a sense of openness without sacrificing practicality.
The kitchen, which is connected to the living room and dining room, was subtly integrated into the overall design to prevent it from dominating the space. We installed uniform-height upper cabinets and concealed appliances helped achieve a streamlined look.
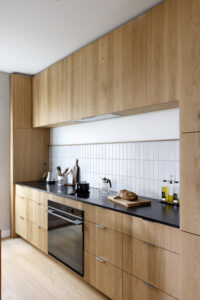
The kitchen features a panel-hidden fridge and dishwasher. The electric cooktop and integrated hood fan are thoughtfully concealed. All of this creates a smooth, uninterrupted line across the cabinetry.
The built-ins take up almost one entire wall of the home. But by using lighter coloured materials, the overall effect isn’t overwhelming.
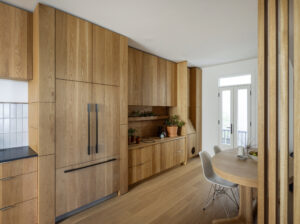
One of the standout features of this renovation is the kitchen island. Its furniture linoleum face adds a touch of playfulness and also matches the rest of the millwork.
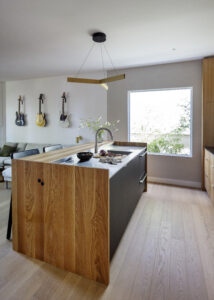
The raised bar area of the island cleverly blocks the view of the stainless-steel counter, hiding it from the living room and even the street. This design trick ensures the kitchen area is not overly prominent and keeps the open-plan feel intact.
The Dining & Living Area
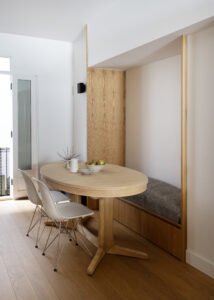
Across from the kitchen, we added a dining nook with a framed, built-in bench. This provided more seating without taking up too much additional space. Also, the colours of the table and built-in frame mirror the millwork in the kitchen, giving this kitchen and dining space a cohesive look.
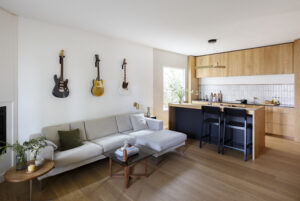
The main floor of this half duplex is 600 square feet. Hollingsworth kept the design elements of the living room simple. She added neutral a sectional, a coffee table and a side table, all nestled close to the electric fireplace.
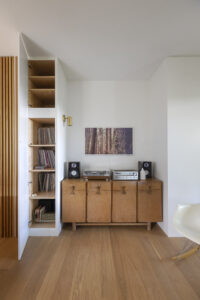
But perhaps the key feature in the living room is on the opposite wall from the couch. Here we find an area that’s dedicated to the music. It includes a hutch that fits perfectly into the recessed wall area. Plus it also features floor-to-ceiling shelving that houses the owner’s LP collection.
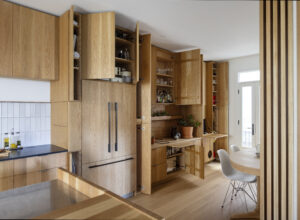
Artful Design & Playful Storage
Perhaps the most unique feature of this Vancouver duplex renovation is all the clever built-ins and storage spaces. The cabinetry includes dedicated spaces for a built-in bar, tea station and pull-down small appliance storage.
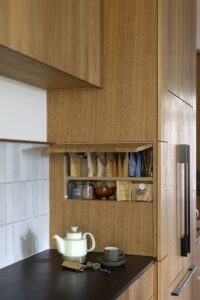
The millwork also includes a small closet, a concealed work desk and our favourite feature of all, a bunny hutch! The design team used these creative storage solutions to ensure that every inch of space was optimized.
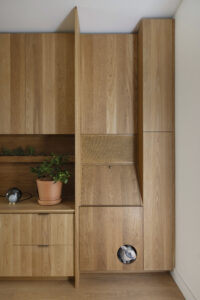
Eco-Friendly Materials and Sustainable Design Choices
This renovation places a strong emphasis on sustainability. The north-facing half duplex, which deals with limitations in natural light, benefits from integrated grow lights that mimic sunlight, allowing for indoor gardening.
Matte textures in the hardwax oil-finished woodwork help disperse the minimal light, making the space feel bright and airy.
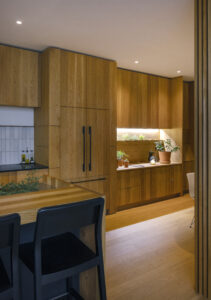
Working with the designer, we chose materials for this renovation that were not only beautiful, but also durable and eco-friendly. The countertops combine Paperstone, white oak and stainless steel to create a unique, tactile experience. The backsplash, a no-cut porcelain subway tile, adds a touch of modern elegance while being easy to maintain. For the ultimate in convenience, in-counter receptacles ensure that everything is within reach without cluttering the countertops.
We also took care to minimize waste and use materials that are safe for indoor air quality. We screened out toxins like PFAS (forever chemicals). The renovation features green, durable materials such as oak flooring, clay walls, custom cabinetry made from Paperstone, stainless steel, solid birch, and solid oak.
Materials like Canadian-made triple-pane windows, locally manufactured energy-efficient custom doors and low-emitting finishes all contribute to a healthier, more sustainable home.
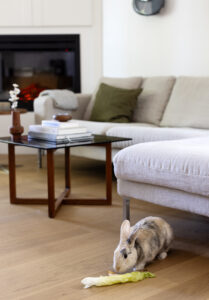
Conclusion: A Beautiful, Sustainable Duplex Renovation in Vancouver
This duplex renovation in Vancouver is a perfect example of how thoughtful design can elevate the living experience in a small space. By maximizing storage, using sustainable materials and carefully considering both aesthetics and functionality, we helped transform this Vancouver duplex into a cozy, cabin-like sanctuary that is both practical and eco-conscious.
Whether you’re planning a renovation of your own Vancouver home or duplex, or if you’re looking to build a multiplex in the Vancouver-area, be sure to get in touch. We will ensure you get the custom home or renovation of your dreams.
