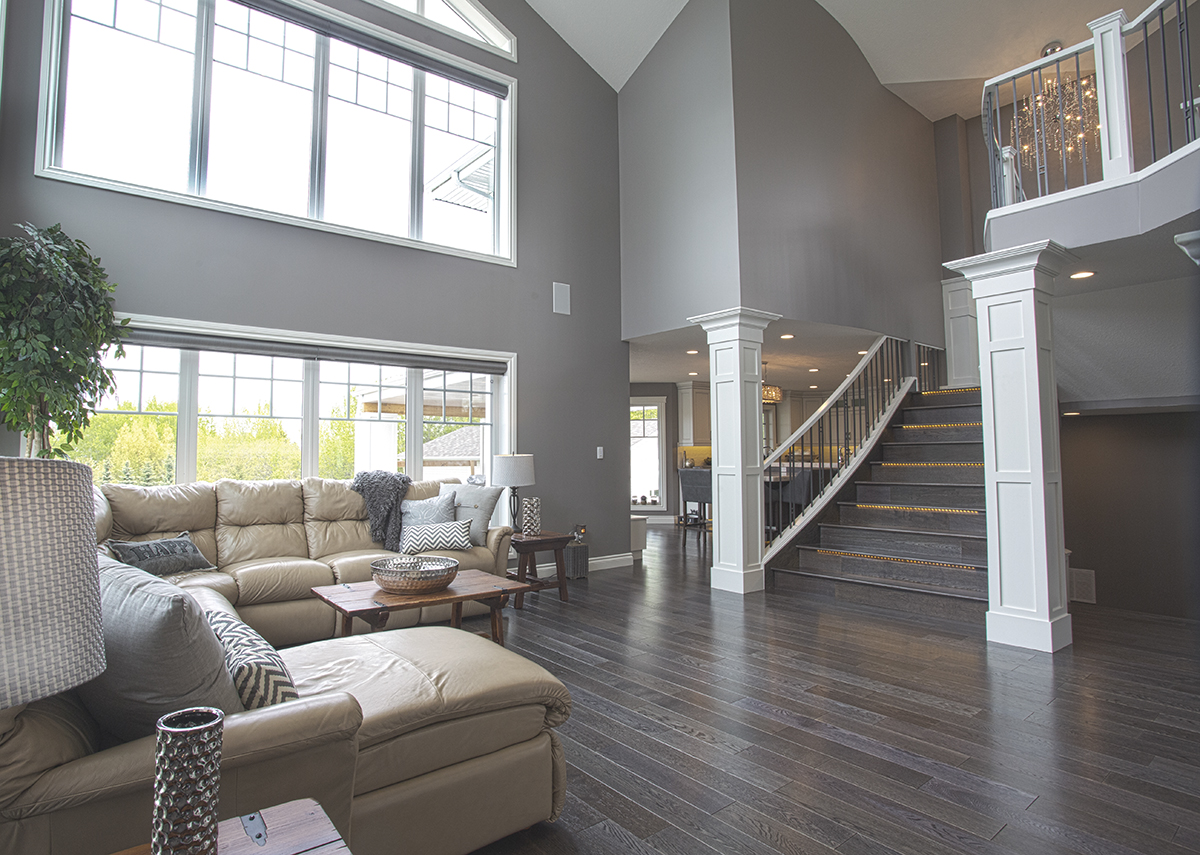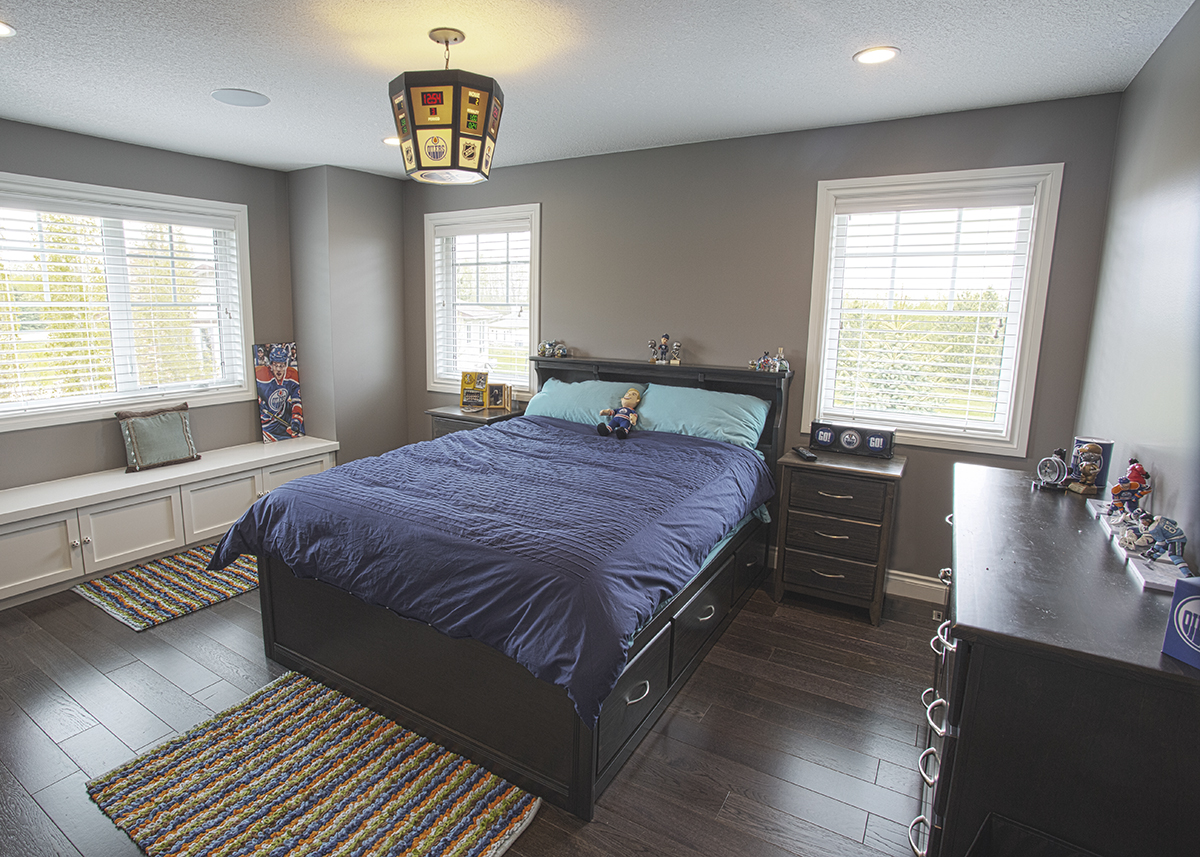Many people have imagined what their home would be like with an addition. That master ensuite getaway, the man cave, a family room for the kids, a larger kitchen for entertaining. Having that extra space is always welcome. The very first question usually is – What are the steps? There are many steps to a successful addition and I will outline some of them here.
What do you want out of Your Addition?
The First Step – Determine why you would like that addition. What is not working with your current home? How would you like it be? What is your lifestyle? What functions would that space be used for?
Now that you have determined what the extra space will be used for the next step is – How big should it be? Obviously the space needs to be sufficient for the purpose of its use. But there is more to it than that.
Is Building and Addition Possible for My Home?
The next step is to determine – Am I allowed to build an addition? and if so, How big can I build it? This can be determined my getting a copy of your property zoning. Usually this can be obtained online from the city. You can also contact your city’s zoning and building department. The zoning will tell you what the maximum building footprint can be as well as the maximum building size can be as a percentage of your lot area. But you aren’t done yet.
Then one should – Determine the current building footprint and current building size that you currently have. The building footprint area can be calculated either from your up to date survey of the property or by measuring the exterior dimensions. If you have a copy of the building plans that can help you determine the current building size or alternatively you could measure the main and upper floor areas of your home.
From these calculations you will be able to determine the maximum lot coverage as a percentage of the lot area and the maximum building area. If you are within the limits you will be able to construct an addition as long as it conforms to the zoning.
If the areas exceed the zoning by-law you may elect to ask for a zoning variance to allow for your proposed building to be approved subject to your neighbors and building officials agreeing and approving your project. This would take another 6 – 8 weeks to find out.
Once you have zoning approval you can begin the design process to start making your dream a reality. If you have any questions regarding the building of an addition please feel free to contact Alair Homes.

