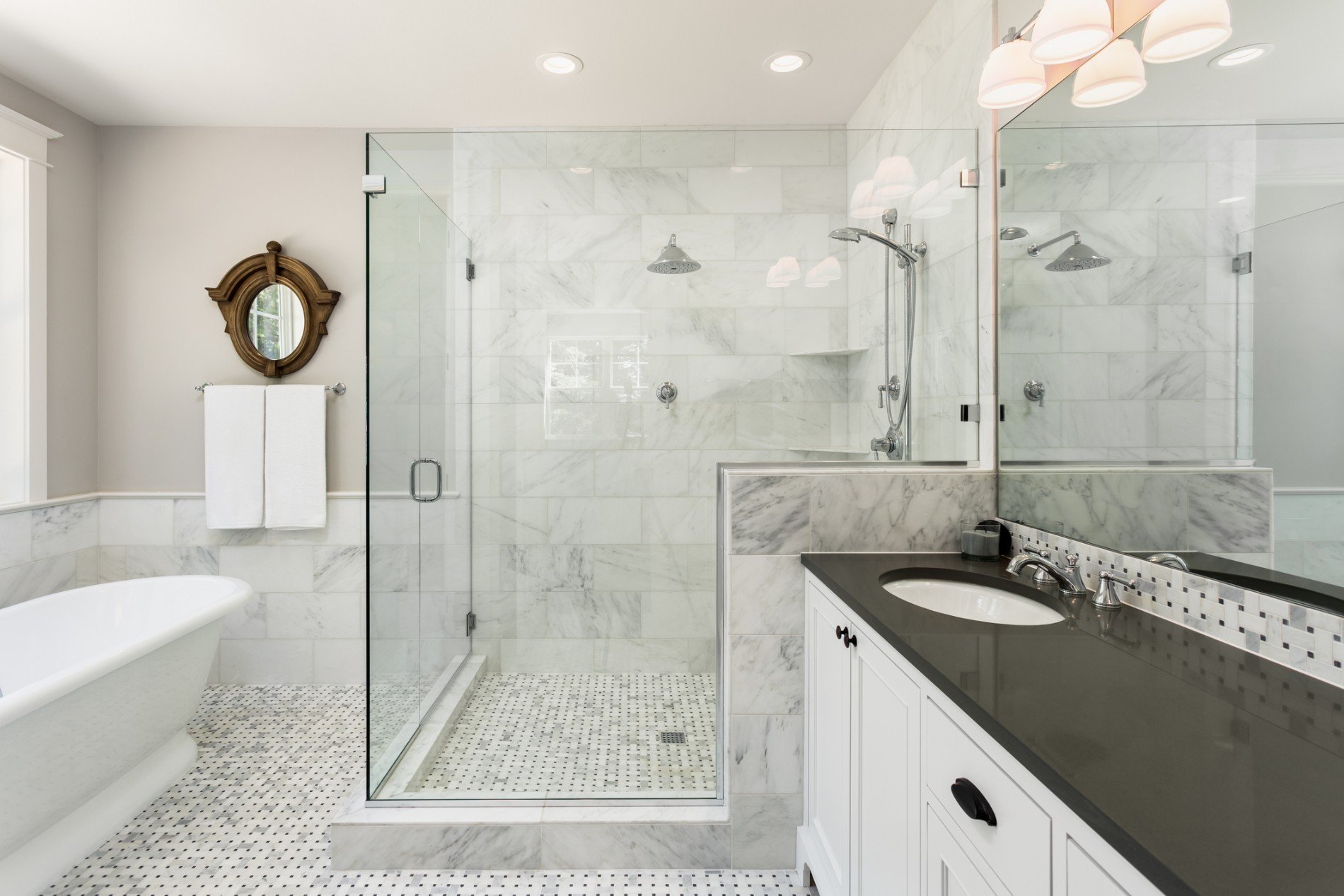The Art of Bathroom Design
Putting together a master bathroom can be a thrilling experience. It’s also a home renovation project that calls for a lot of care and diligence. If you want your bathroom design mission to go off without a hitch, think about the design, layout and purpose for the space. Putting forth a little effort before you get started can positively impact your construction experience.
Analyze Your Available Room
Master bathrooms are becoming more substantial with the passing of time. If you want your bathroom to epitomize the “master” classification, it helps to have a lot of free space on your side. Contemporary master bathrooms are often able to accommodate two individuals simultaneously. They tend to be equipped with pairs of sinks, dressing sections, walk-in showers, stand alone soaking tubs and even bidets. It isn’t even unusual to see areas that are designated for relaxation.
En Suite Options
Don’t panic if your bathroom is on the cramped side. If you’re working with limited room, it is still possible to create an inviting space. Resourceful people are sometimes able to place en suite bathrooms into little areas. To pull this off, work with your design and construction team, and get creative. Introduce mirrors to create the illusion of more space. Add floor to ceiling tiles to invite the eye to look up. Install floating countertops with shelves instead of a vanity. Combine your shower and tub but splurge on a nicer showerhead or even a few body jets.
Install a Bathtub That Has an Irregular Form
You may crave a deep soaker tub. Its layout, however, may not make including one a simple job. If that’s the case, think about adding a bathtub that has a somewhat irregular form or a smaller footprint. Explore your choices in soaking tubs to find one that truly fits your space.
Opt for a Shower Alone
You don’t have to feel upset if your bathroom is especially compact. It might make more sense, however, to opt for a shower alone instead of both a shower and bathtub. Showers are markedly more compact than bathtubs are, or skipping the bathtub might mean you can opt for a larger shower, possibly with seating, body jets and seamless glass.
Fixtures
Standard master bathrooms call for a toilet, shower and one or two sinks. If you want your bathroom to feel open, find fixtures that can establish a sense of more space. Select a vanity that you can mount onto the wall. Select a toilet that’s in that category, too. Limiting what is placed on the ground is an easy way to make a smaller space feel much bigger than it actually is.
Employ Intelligent Storage Techniques
Medicine or overhead cabinet installation can do a lot for people who want tidy and neat master bathrooms. You can hide these cabinets in the backs of doors or place them straight onto the wall. These methods can boost your master bathroom space dramatically.
Designing your master bathroom is a complex process, but working with a professional design and construction team helps each task to run more smoothly. Think through your options, ask a lot of questions, browse bathroom renovation galleries, magazines and Internet sites for more options. Contact Alair Homes South Surrey for more advice and other great ideas.

