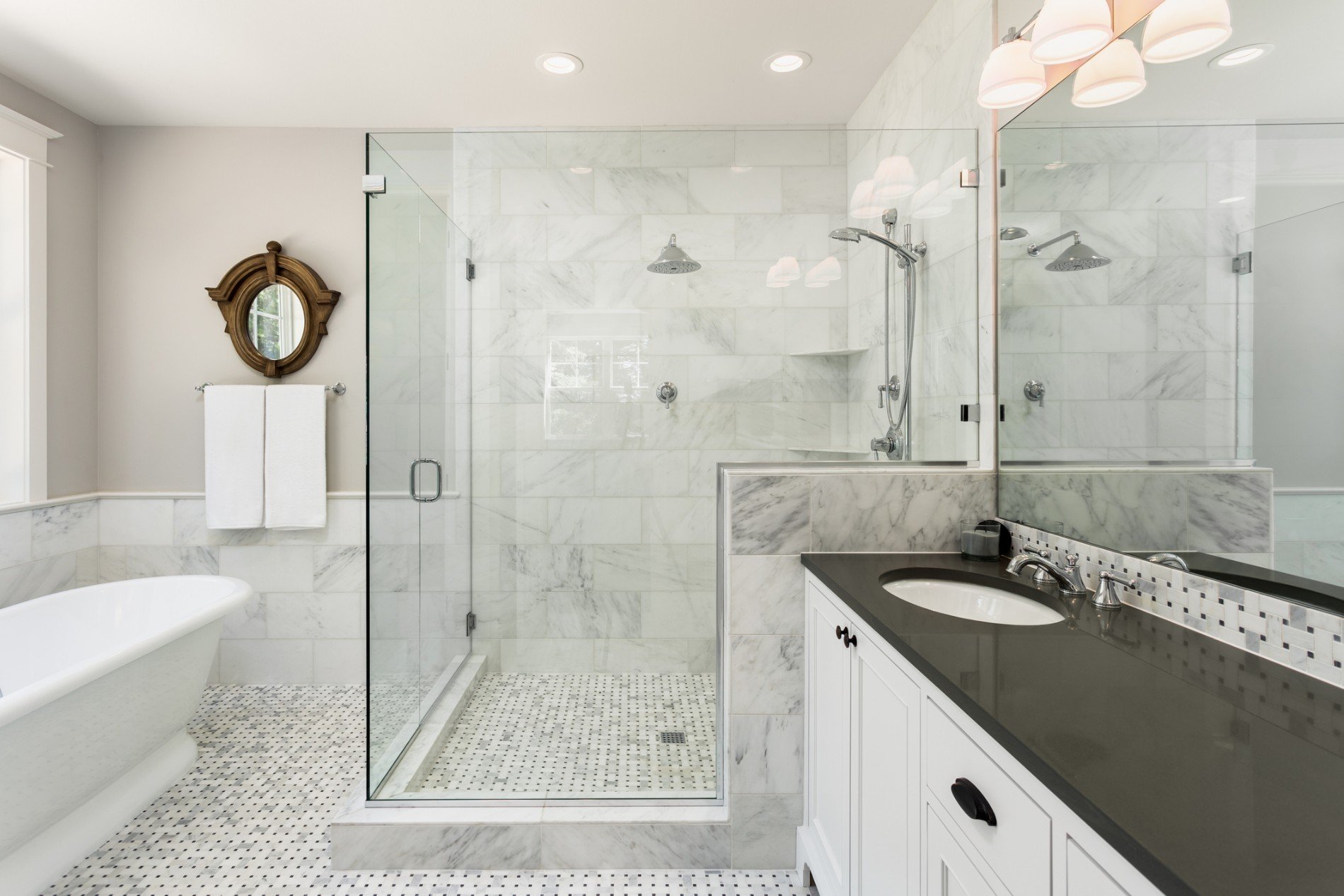The bathroom is one of the most important rooms in any home. This is where we get ready in the morning and retreat to after the day is done. Perhaps this is why the en-suite bathroom, or master bathroom, is so popular. Whether you have a master bath that is in need of an update or are considering adding one as part of your custom built home design, here are a few things to consider. Work through this list to find answers to important questions as you are developing your room design and home renovation plans.
Space
While master baths don’t have to be large, knowing how much space you have available helps you to determine what the layout will look like and which features to add. Luxury en-suite bathrooms should have an area of at least 34 square feet. Some en-suite bathrooms are smaller compared to their luxurious counterparts, and they only require an available footprint of about ten by 3 feet. It also needs a minimum ceiling height of about 7 feet. If you wanted to install a toilet, shower, and sink, the minimum space required would be 32 square feet. Even in these smaller spaces, you can still make it an elegant room for escape by choosing the right materials.
Bath, Shower or Both
Once space has been determined, you can calculate if the bathroom can accommodate a bathtub, a bathtub / shower combo or just a shower. Bathtubs are great for relaxing, but if space is limited, showers often work better. Using a bathtub inside a bathroom with limited space can make it look cramped. If you do need to forgo the bathtub, you can still make your bathroom relaxing and inviting by adding additional features in your shower. Body jets, a rainfall shower head, tile that extends to the ceiling and seamless glass all help you to create an attractive and welcoming bathroom while also conserving limited square footage.
Sinks and Storage
The idea master bath has two sinks and plenty of storage. In a smaller space, adding these features is still possible. Floating sinks give the illusion of more space while also looking modern and attractive. Instead of using a vanity, simply add shelving across the length of one wall in your bathroom. Installing a small closet, or using baskets in a caddy or stand-alone shelving unit is another option. To complete your look, add decorative mirrors, mood enhancing light fixtures and the right pop of colour on the walls.
Conclusion
The design of any bathroom should serve the needs of the homeowner, mimic their taste and style and create a more organized, functional and inviting space. Whether you are working with a small space or a large one, make sure to maximize all of the square footage inside your bathroom as you are designing it. Working with a design and construction professional is often a smart idea. The team at Alair Homes Rosedale Toronto is always here to help. Contact us to discuss your project and schedule a complimentary, no obligation consultation.

