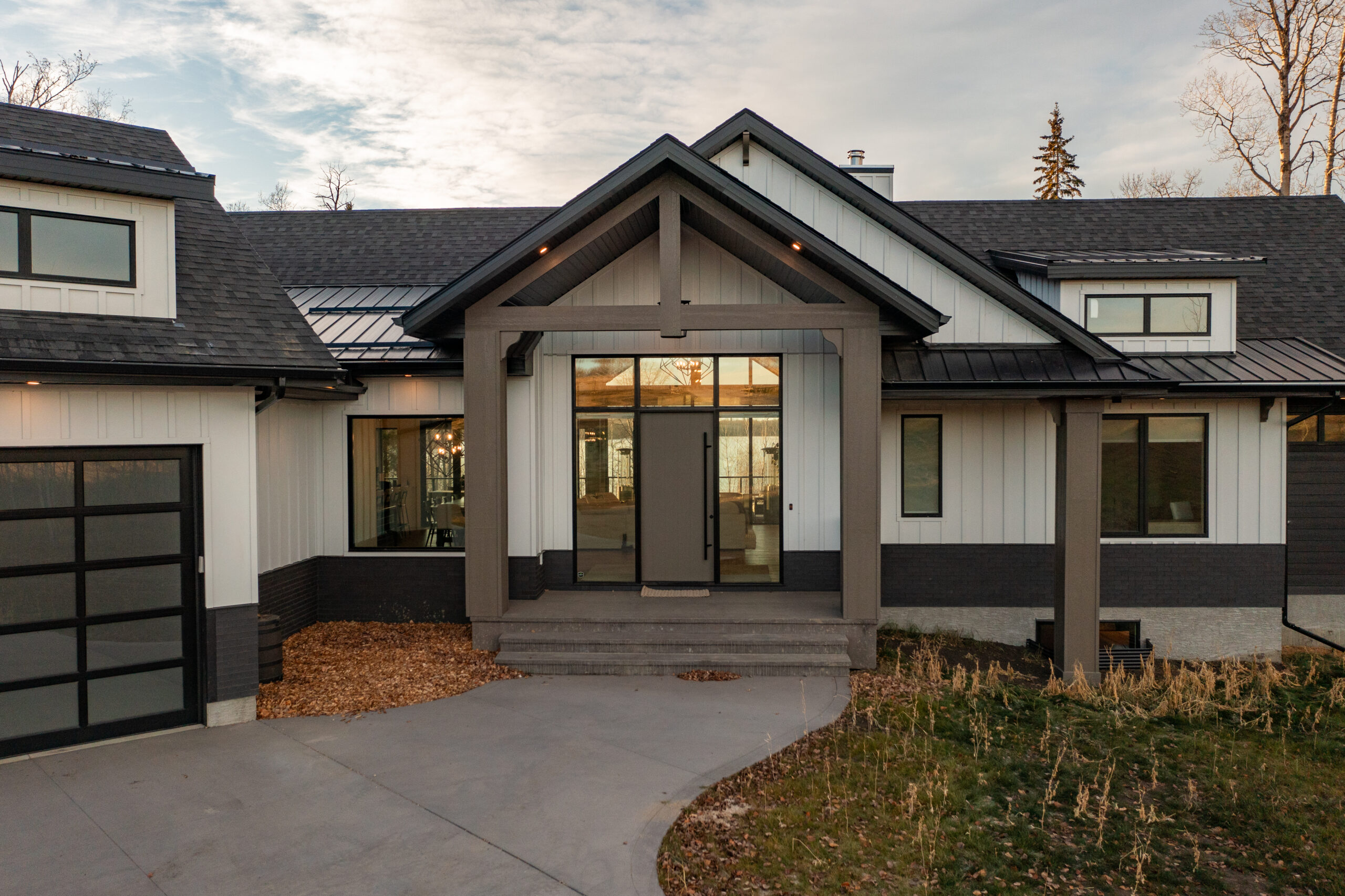Embarking on the journey of building a custom home is a thrilling venture that demands careful planning, collaboration, and a clear understanding of the various phases involved. One of the critical aspects of this process is establishing a well-structured timeline that encompasses each step, ensuring a seamless and successful construction journey. In this blog, we’ll delve into the essential steps of planning a custom home build, breaking down the timeline to help you navigate the process with confidence.
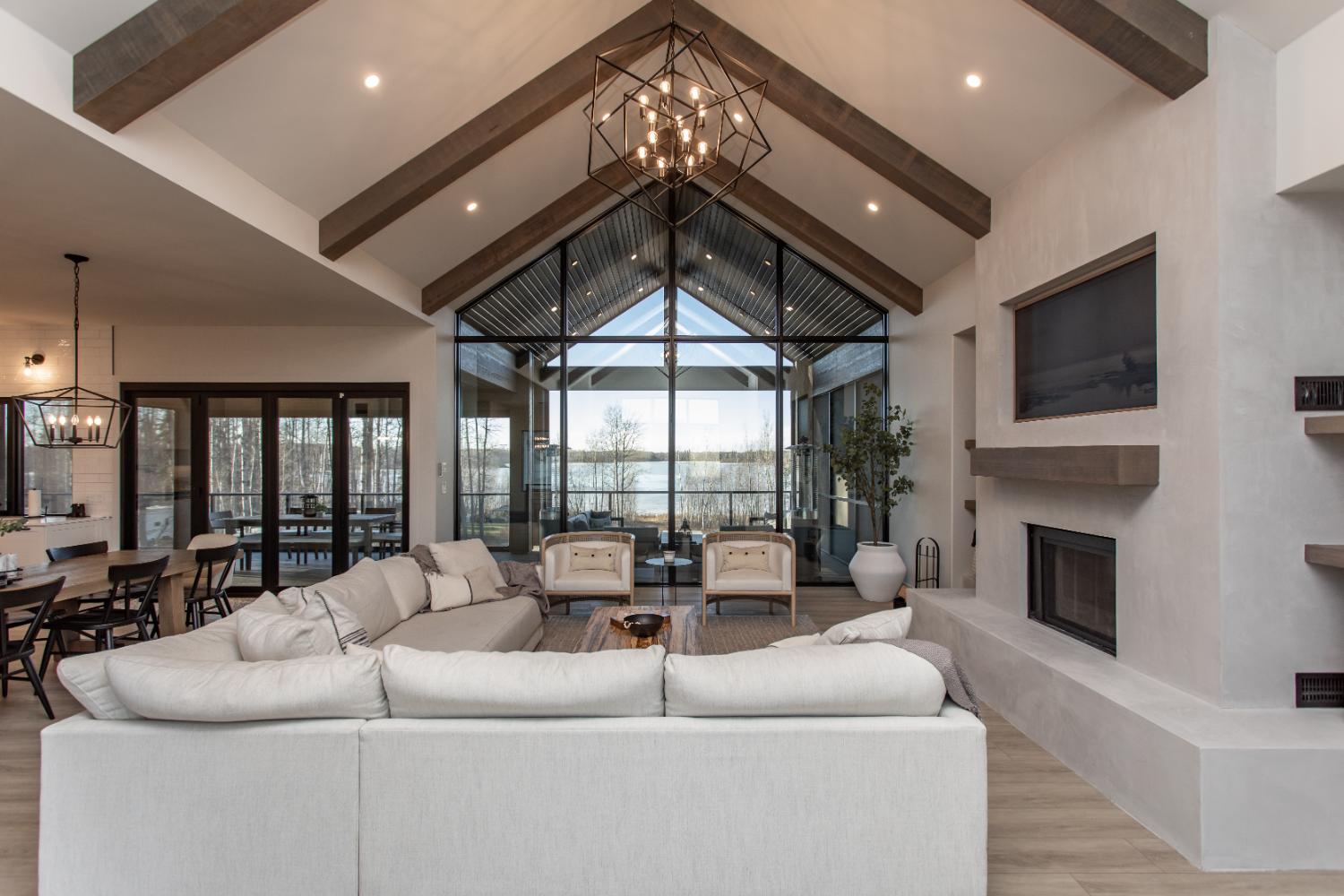
1. Initial Conversations: Building the Foundation for Success
The journey begins with the crucial phase of initial conversations, where the client meticulously vets potential builders. This phase is not just about selecting a builder; it’s about forming a collaborative relationship that will endure throughout the entire construction process, which can span from a few weeks to several months, depending on the urgency and desired start date.
a. Vetting Your Builder
In this phase, clients should conduct thorough research and seek recommendations to identify potential builders. The selection process involves scrutinizing the builder’s portfolio, reading reviews, and, most importantly, engaging in face-to-face meetings. These interactions provide a platform for discussing past builds and establishing whether there is a good fit between the client and the builder.
b. Walking Through Past Builds
Physical or virtual tours of past projects allow clients to witness the builder’s craftsmanship firsthand. Site visits provide insights into the builder’s style, attention to detail, and ability to adapt to different preferences. Additionally, engaging with client testimonials offers a glimpse into the builder’s communication and problem-solving skills.
c. Meeting with the Team
Beyond the individual builder, understanding the dynamics of the entire project team is essential. Collaborative success often hinges on effective communication among architects, designers, project managers, and subcontractors. The client should engage in discussions with the architectural team, ensuring a shared vision for the project and clarity on roles within the project management structure.
d. Establishing Compatibility
Building a custom home is not just a transaction; it’s a partnership. Ensuring compatibility between the client and the builder in terms of vision, values, and communication styles lays the groundwork for a positive and collaborative relationship throughout the construction journey.
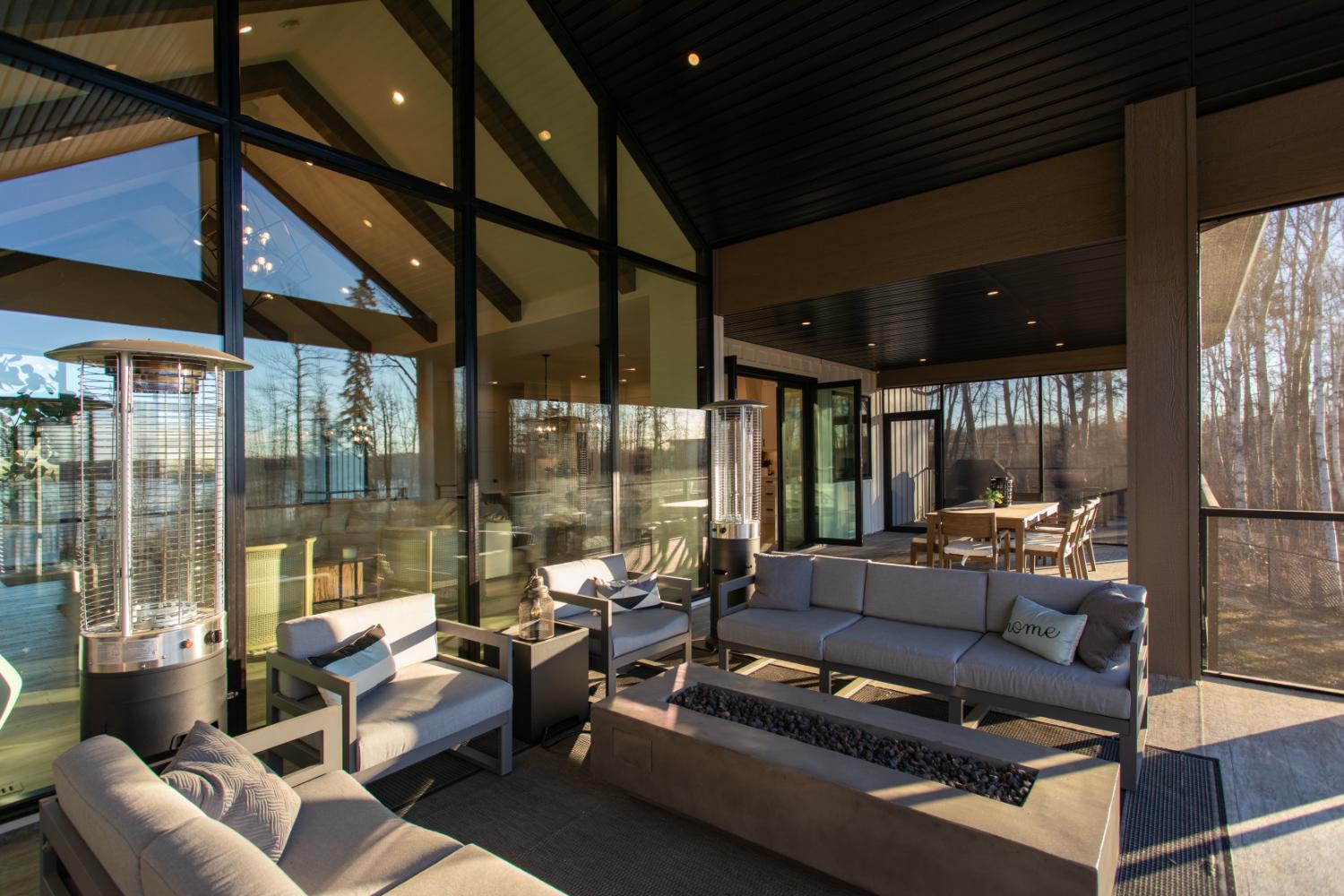
2. Designing Your Home: Blueprinting Your Dreams
With a builder selected, the next step is designing your dream home. Whether the builder has an in-house design team or you opt for a third-party partnership with an architect, this phase is critical in turning your vision into a tangible blueprint.
a. Choosing the Design Team
The client can choose between the builder’s in-house design team or opt for a third-party partnership with an architect. If selecting the latter, the builder often facilitates introductions to trusted architects. The primary goal is to align the chosen team or route with the client’s style and inspiration.
b. Timelines and Design Complexity
The timeline for the design phase varies based on factors such as home complexity, architect availability, and the number of revisions needed. It typically takes 2-6 months to complete the drawings, emphasizing the importance of establishing clear timelines as part of the criteria for selecting the design team.
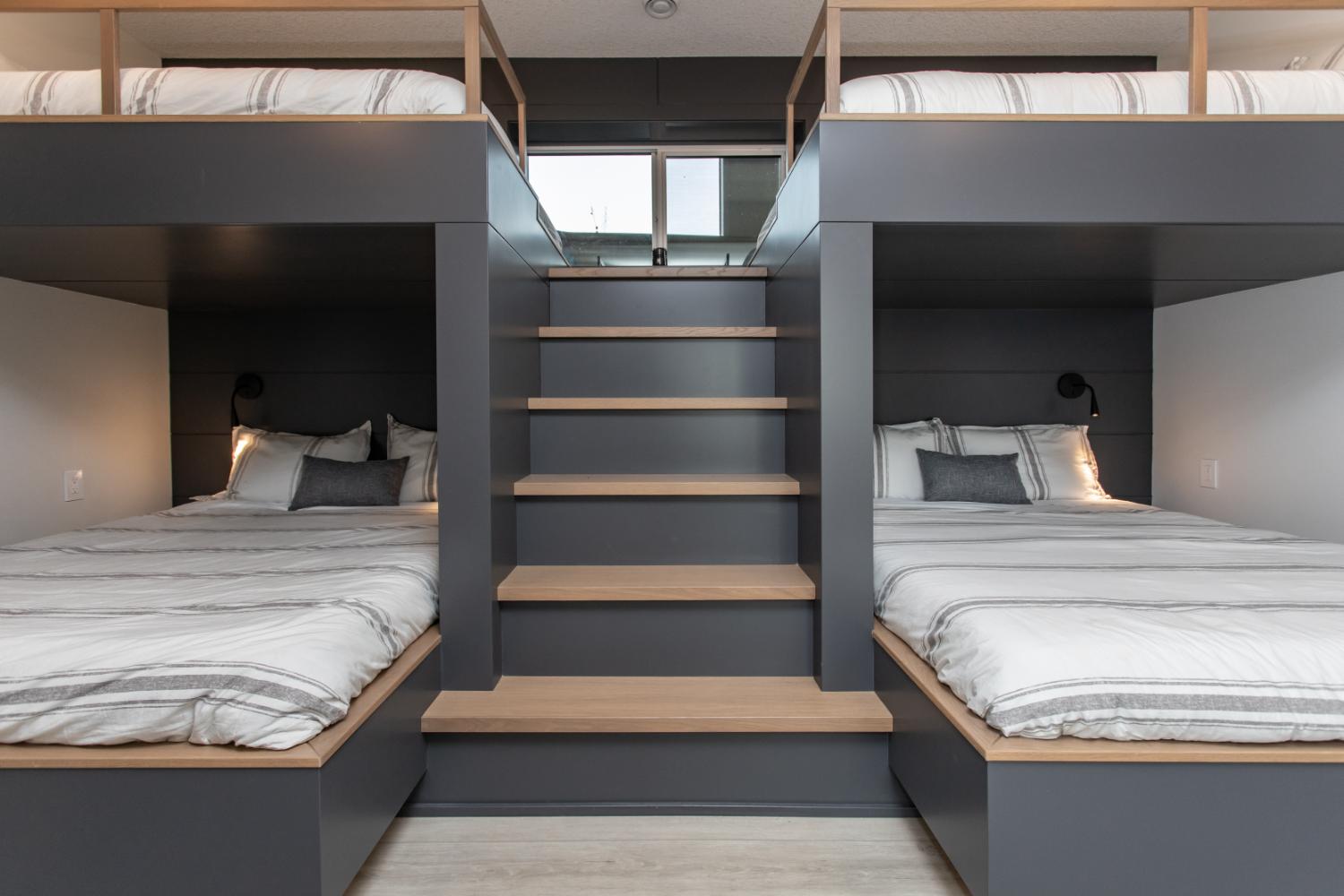
3. Interior Design: Transforming Blueprints into Reality
With the Ready for Pricing (RFP) drawings completed, the focus shifts to interior design. The level of complexity and scale of the home influence the approach to interior design, ranging from working with suppliers suggested by the builder to partnering with a comprehensive interior design team.
a. Supplier-based Approach
The simpler and cost-effective approach involves meeting with various suppliers recommended by the builder. Each supplier typically has a designated designer to assist in making specific decisions, from plumbing fixtures to cabinet design. While cost-effective, this approach may be overwhelming for those without experience in putting together an entire finish package.
b. Comprehensive Interior Design Team
Alternatively, clients can work with an interior design team that assembles the entire finish package based on inspiration, budget goals, and specific criteria. This approach, while more detailed, can be initiated concurrently with the completion of the plans but may take 2-3 months to fine-tune. Understanding the level of detail required before construction starts helps avoid cost overruns and supply chain issues during the building process.
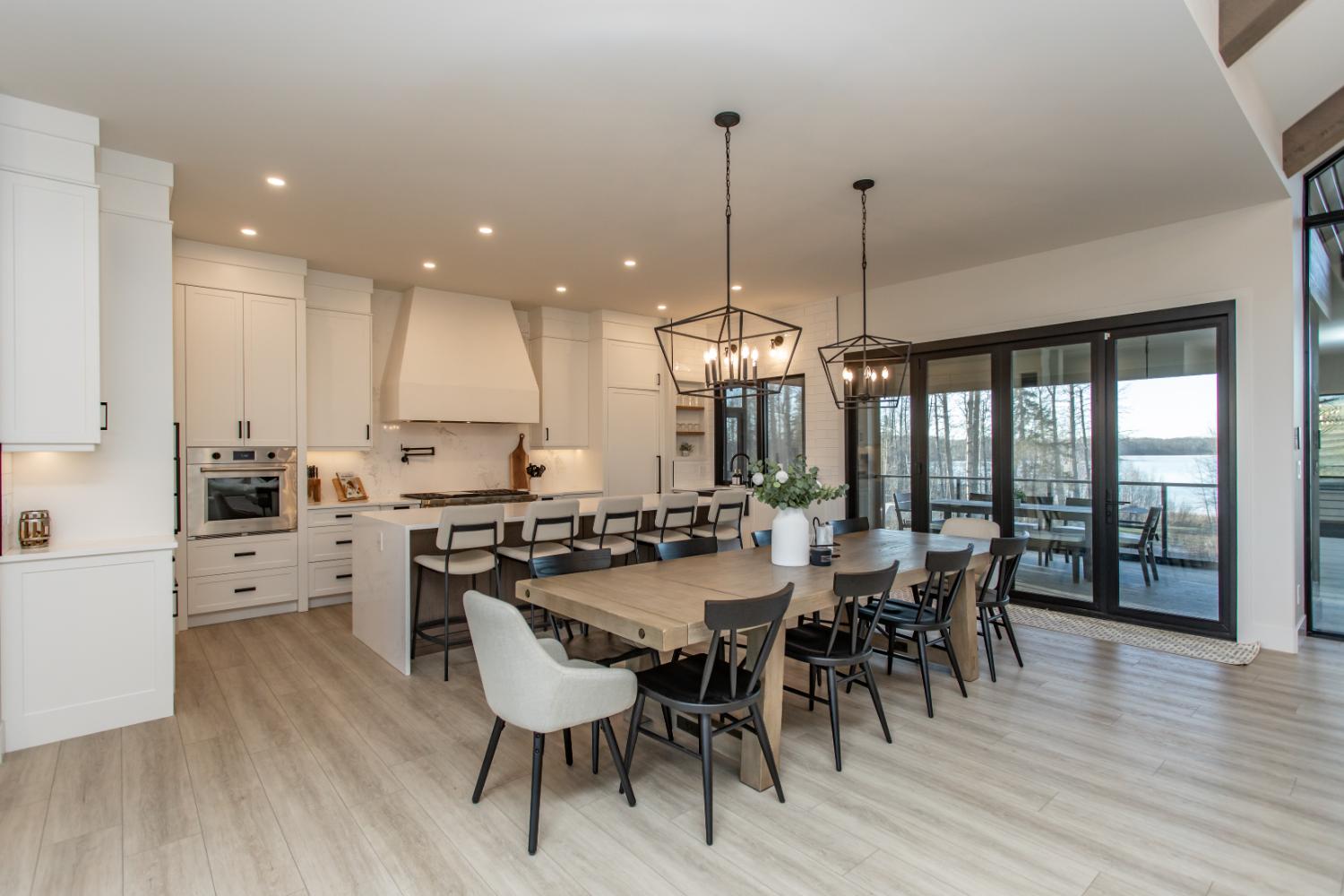
4. Pricing: Setting the Financial Foundation
Once the plans and interior selections are finalized, the project moves into the pricing phase. This stage involves pricing the structure first, establishing a baseline for the remaining finishes. A detailed and clear budget is crucial before construction begins, and clients must ensure that plans and designs are hard quoted rather than estimated based on square foot pricing.
a. Prioritizing Structure
Structural elements are priced first, as they are more challenging to change later in the process. This initial pricing provides a foundation for the remaining finishes, which are more adaptable to changes or alternative solutions before construction commences.
b. Budget Clarity
Having a clear and detailed budget is essential during the pricing phase, and clients should be cautious of estimates based solely on square footage. Given the fluctuations in material and labor costs, it is crucial to obtain hard quotes to avoid unexpected expenses during construction. This phase typically takes 1-3 months, depending on the project’s size and complexity.
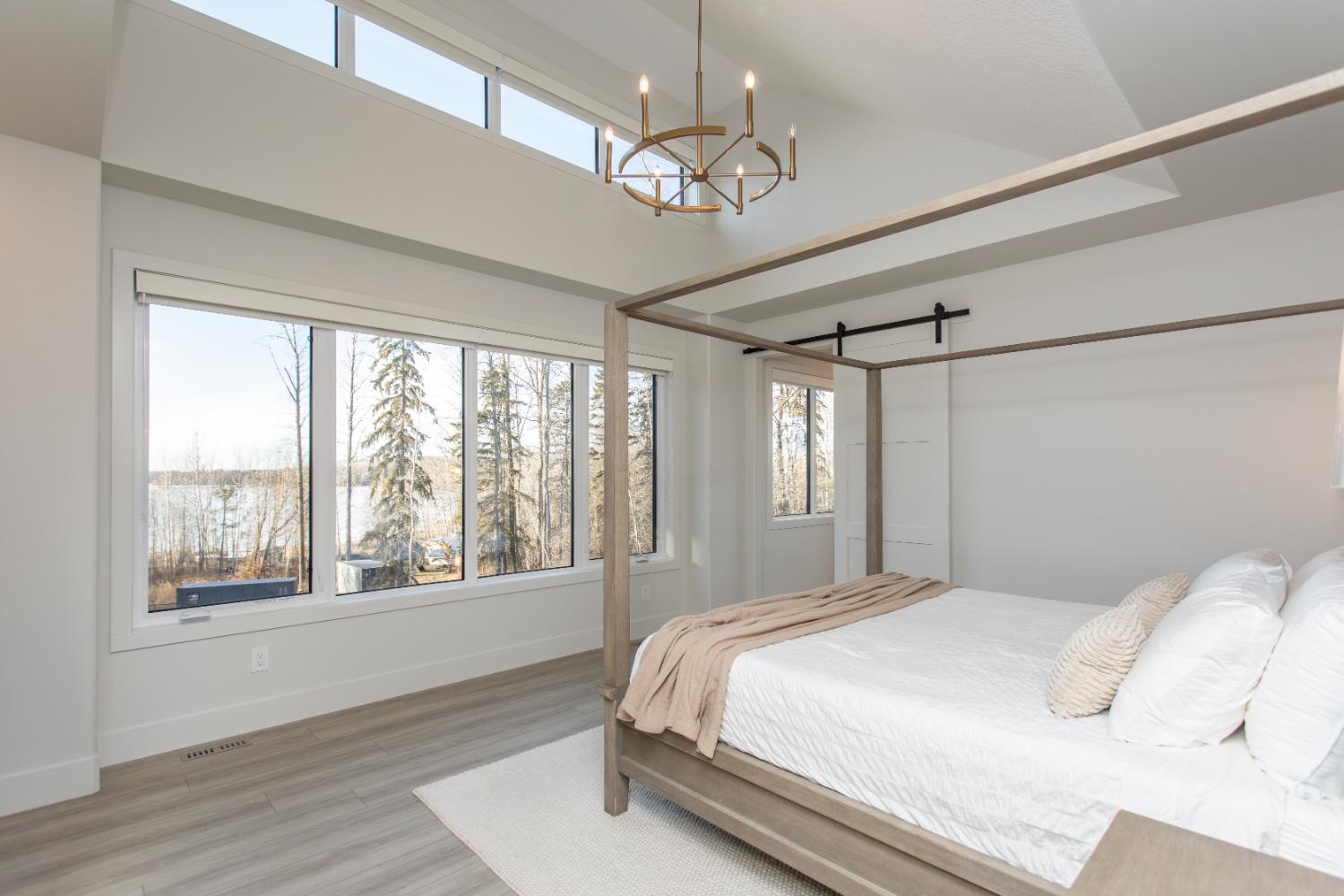
5. Permitting: Navigating the Regulatory Landscape
With plans, designs, and pricing in place, the project is ready to move into the permitting phase. While permitting in Central Alberta is generally straightforward, allowing 1-2 months for applications and approvals ensures a smooth transition to the construction phase.
a. Permit Applications
Submitting permit applications involves navigating regulatory requirements and obtaining approvals from relevant authorities. While the process is generally straightforward, allowing a buffer of 1-2 months accounts for any unforeseen delays in the permitting process.
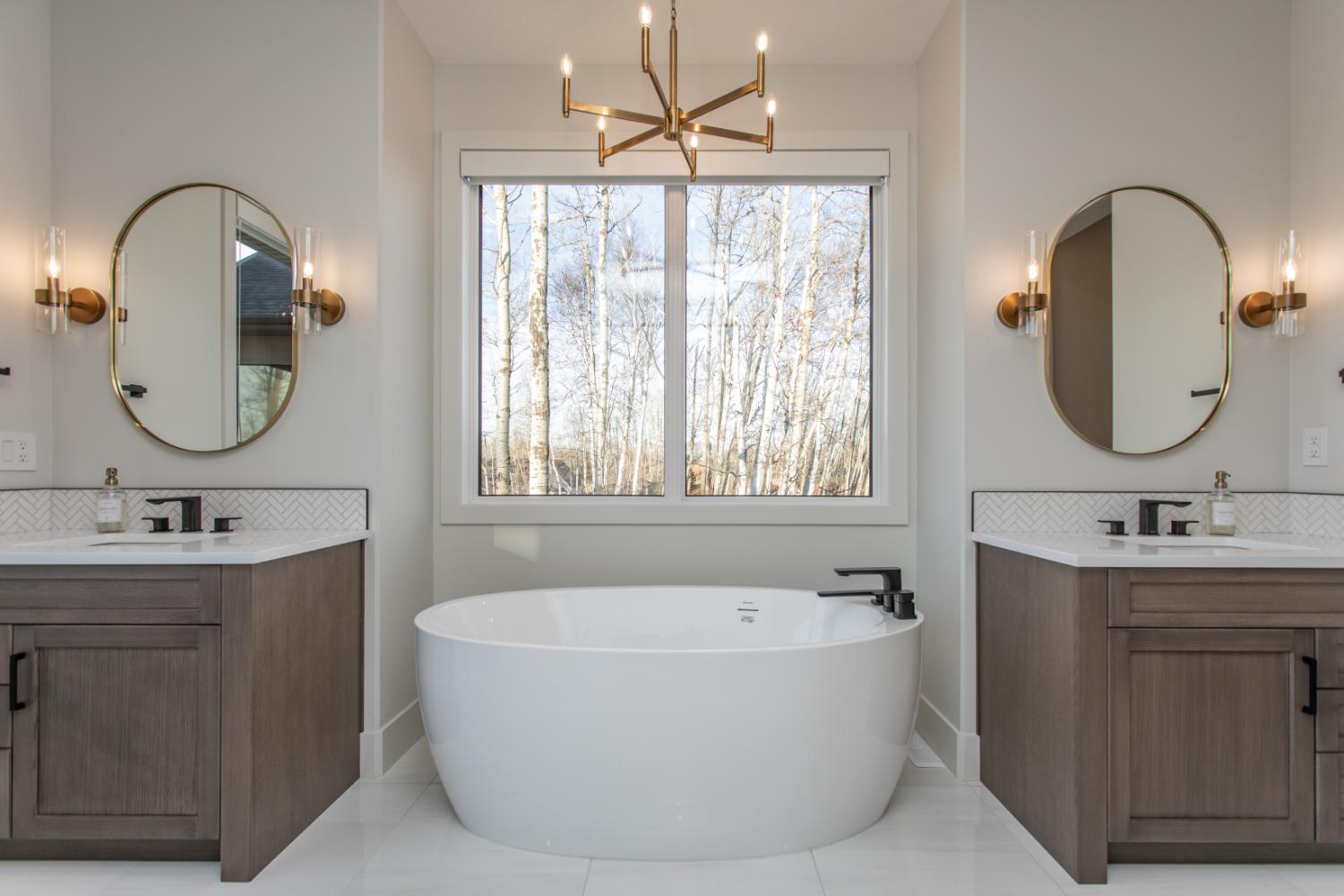
When is the best time to start crafting your timeline for your Dream Build?
As spring approaches, it’s the opportune time to prepare for your custom home build. By understanding and following a well-structured timeline, you can navigate the intricate phases of the construction process with ease. Allow 4-8 months for effective project planning, ensuring that each step receives the attention and consideration it deserves. Crafting your dream home is not just about the end result; it’s about enjoying the journey and building a lasting relationship with your chosen builder.
