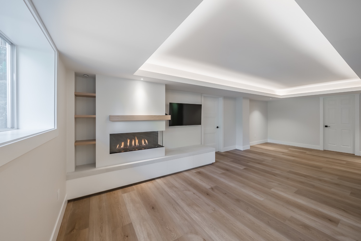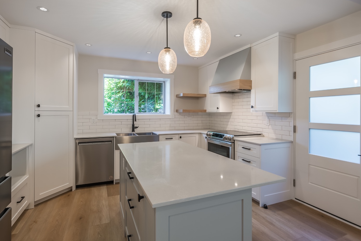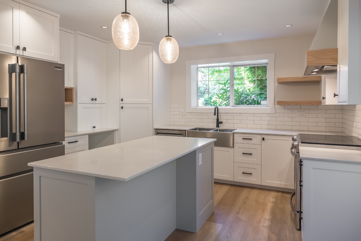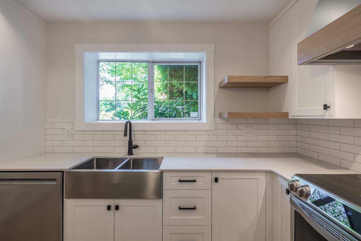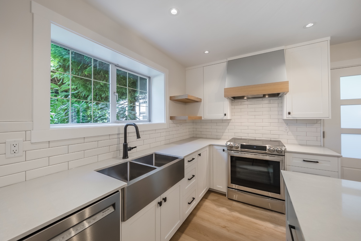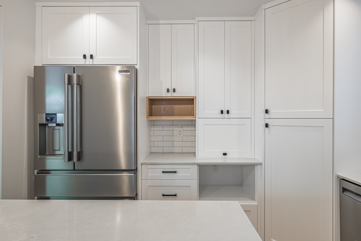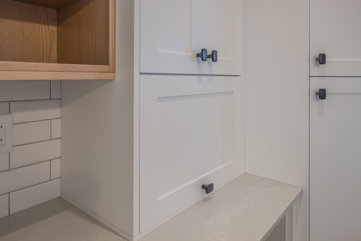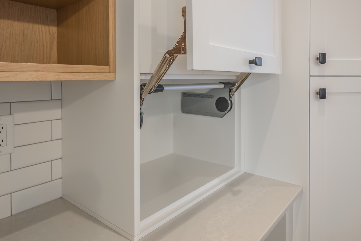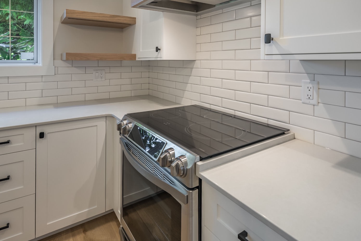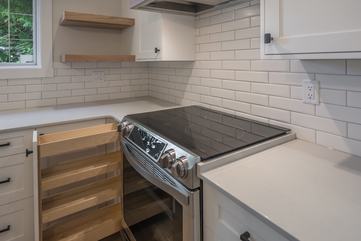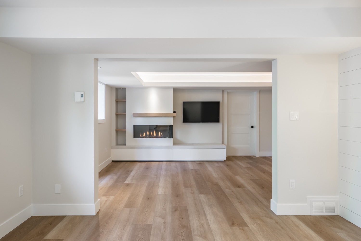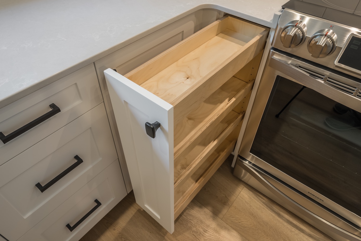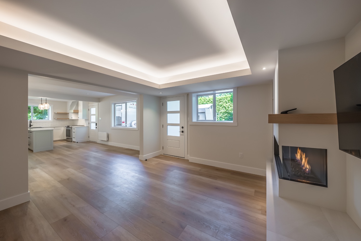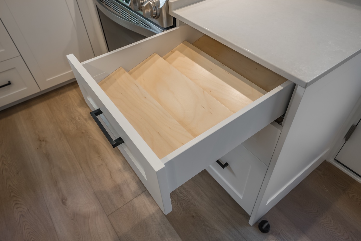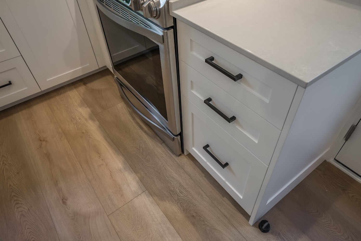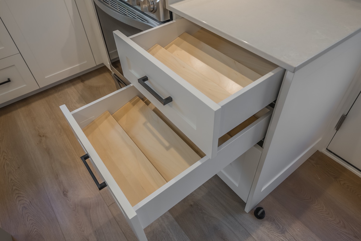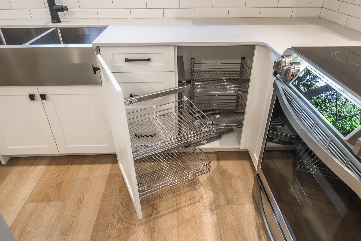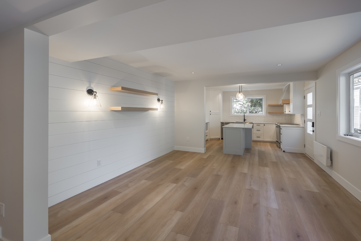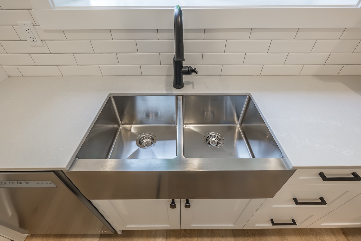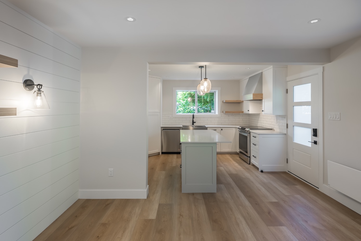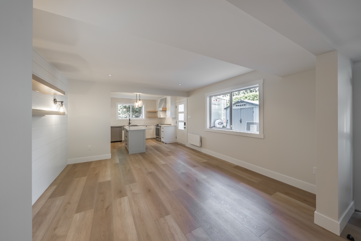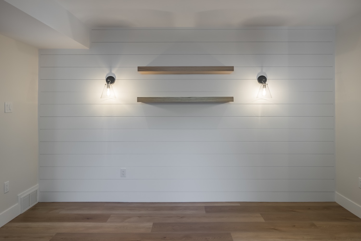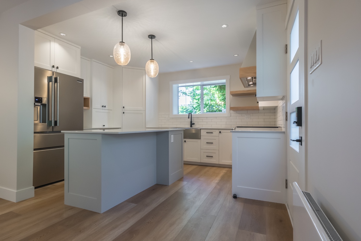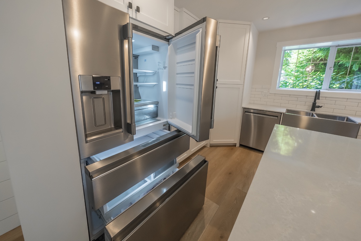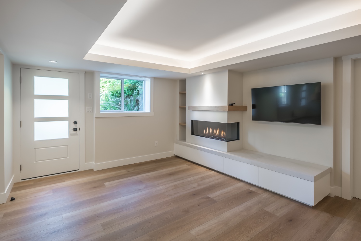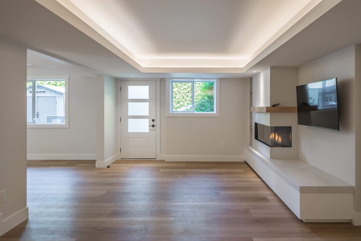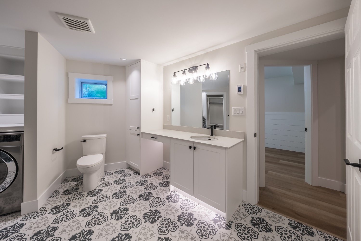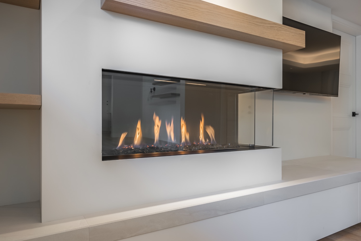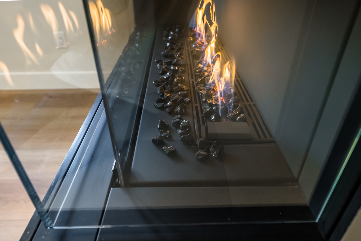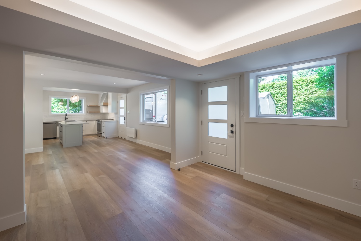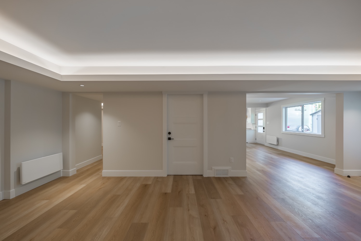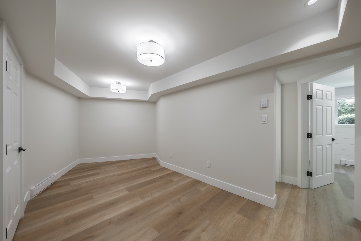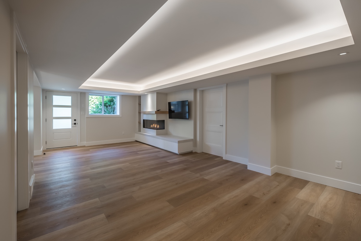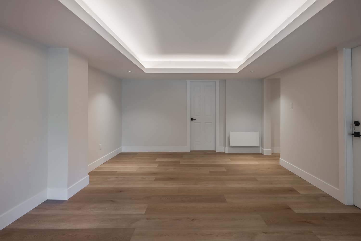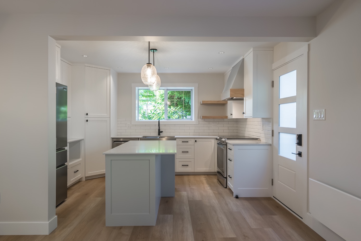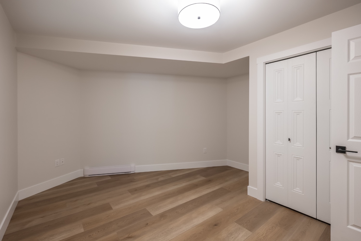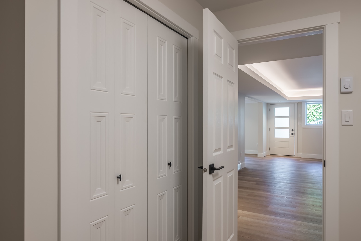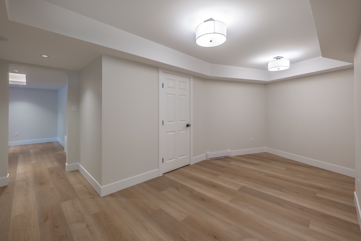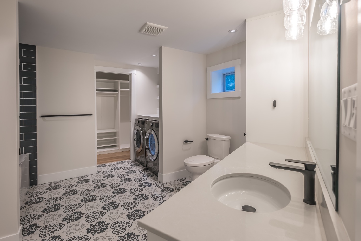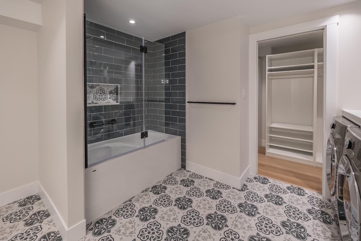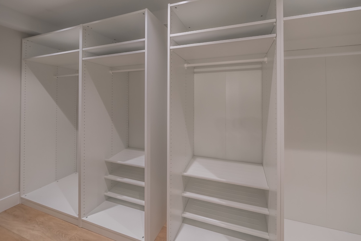Fireside Suite
This secondary suite renovation transforms the space into a beautifully designed, highly functional living area that balances modern elegance with timeless craftsmanship. Thoughtfully curated details and high-end finishes create an inviting yet sophisticated atmosphere, making the suite feel both spacious and luxurious.
The open-concept living area is anchored by a stunning two-sided natural gas fireplace, complete with a matching oak mantle and shelving, adding warmth and character. A backlit tray ceiling enhances the ambiance, offering a striking focal point. The kitchen is both stylish and practical, featuring quartz countertops, custom cabinetry, and floating oak shelves, along with hidden touch-latch drawers and extensive storage solutions for a seamless, clutter-free look.
In the main bathroom, a beautifully designed feature tile adds texture and personality, complementing the overall aesthetic. Shiplap accent walls throughout bring warmth and charm, enhancing the cozy yet modern feel of the suite.
Key Features:
Quartz Countertops – Durable, stylish, and timeless
Shiplap Accent Walls – Adds warmth and character
Custom Cabinetry – Includes floating oak shelves, hidden touch-latch drawers, and extensive storage solutions
Two-Sided Natural Gas Fireplace – Features a matching oak mantle and shelving for a cohesive design
One Bedroom, One Bathroom – Efficiently designed for comfort and livability
Backlit Tray Ceiling in Living Room – A stunning architectural feature that enhances ambiance
Feature Tile in Main Bathroom – A stylish, eye-catching detail
Time to complete: 5 months
Square feet: 1500
Photographer: Artez Photography
Designer: Studio AE Design
Market Partners: Cornerstone Tile, VI Granite
The open-concept living area is anchored by a stunning two-sided natural gas fireplace, complete with a matching oak mantle and shelving, adding warmth and character. A backlit tray ceiling enhances the ambiance, offering a striking focal point. The kitchen is both stylish and practical, featuring quartz countertops, custom cabinetry, and floating oak shelves, along with hidden touch-latch drawers and extensive storage solutions for a seamless, clutter-free look.
In the main bathroom, a beautifully designed feature tile adds texture and personality, complementing the overall aesthetic. Shiplap accent walls throughout bring warmth and charm, enhancing the cozy yet modern feel of the suite.
Key Features:
Quartz Countertops – Durable, stylish, and timeless
Shiplap Accent Walls – Adds warmth and character
Custom Cabinetry – Includes floating oak shelves, hidden touch-latch drawers, and extensive storage solutions
Two-Sided Natural Gas Fireplace – Features a matching oak mantle and shelving for a cohesive design
One Bedroom, One Bathroom – Efficiently designed for comfort and livability
Backlit Tray Ceiling in Living Room – A stunning architectural feature that enhances ambiance
Feature Tile in Main Bathroom – A stylish, eye-catching detail
Time to complete: 5 months
Square feet: 1500
Photographer: Artez Photography
Designer: Studio AE Design
Market Partners: Cornerstone Tile, VI Granite
Schedule A Project Consultation For Your Home
Click the button below to tell us more about your custom home building project and then a member of our team will follow up to set up a Project Consultation meeting.
