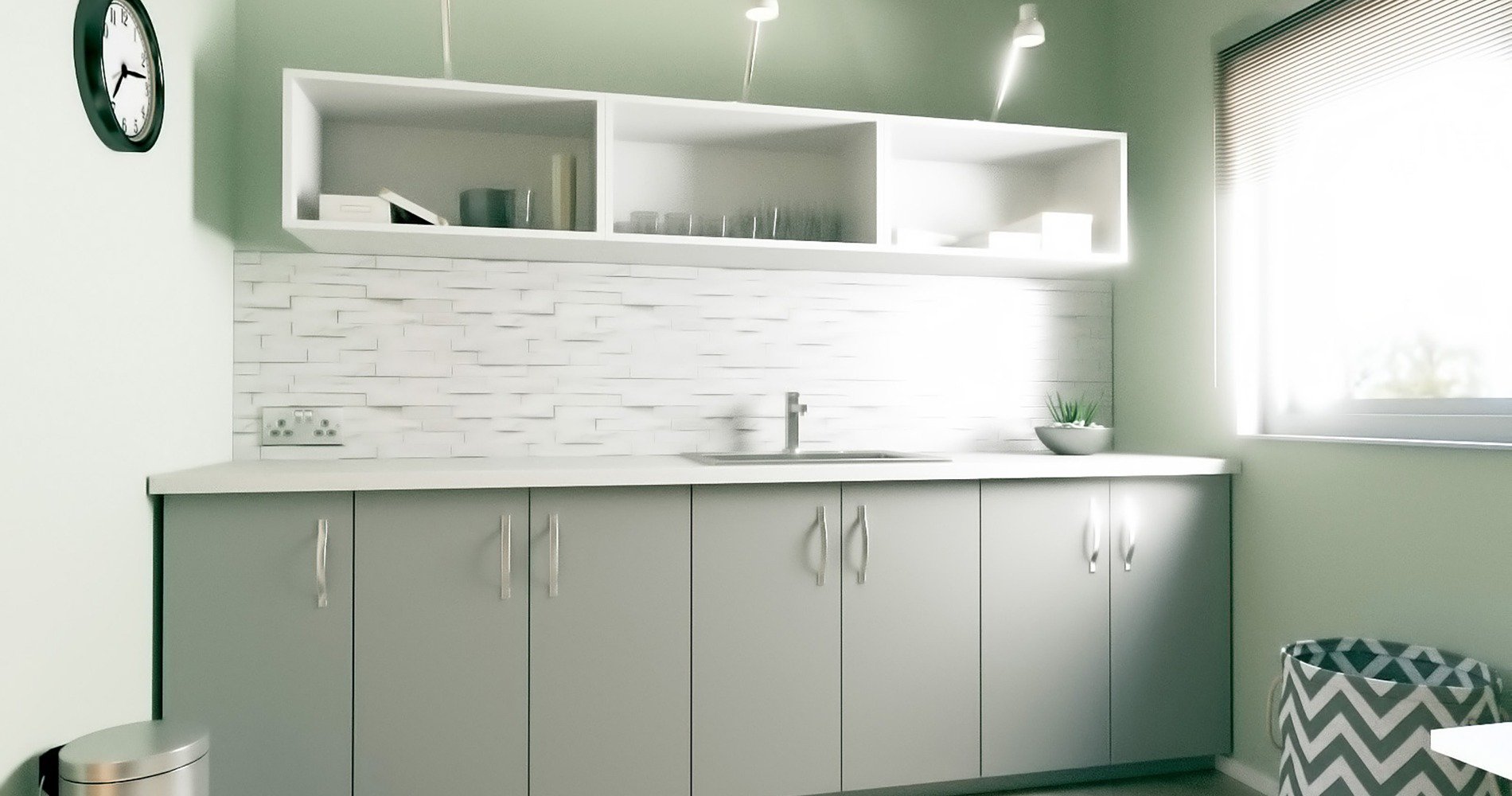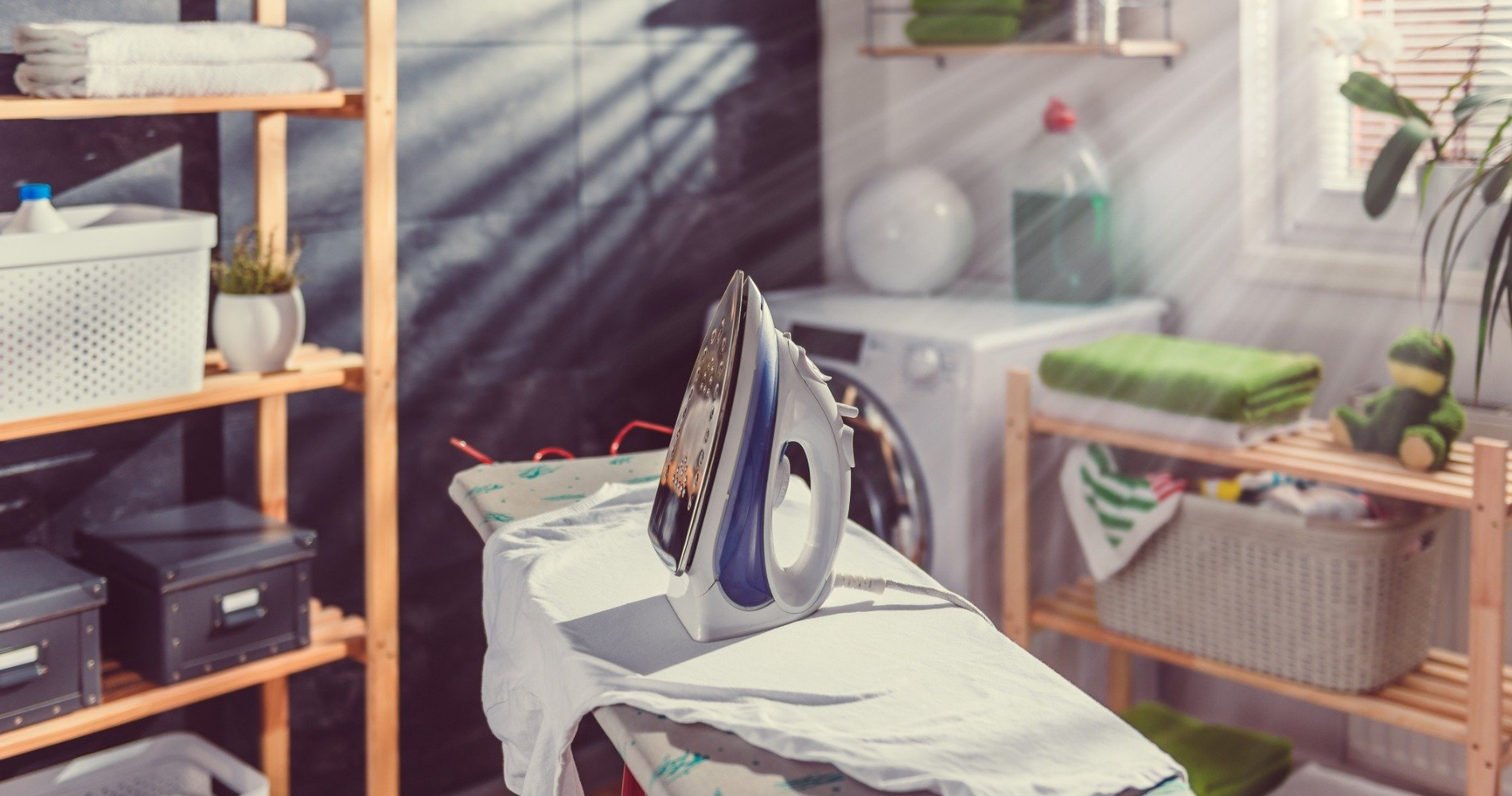EXPLORING UTILITY SPACE DESIGN & RENOVATION
The utility room, a workspace of sorts, usually comes to the minds of many as an afterthought. In modern home design, however, the utility room has become a crucial space and is incorporated into many home renovations and custom built homes.
CONSIDERATION FACTORS

Whether you have an artistic mind or a scientific mind, there is no limit to the design and organizational components you can include in your utility room. There are, however, considerations that you should personally make to customize a utility space to your taste, down to the last detail.
- BUDGET
Perhaps the most crucial factor of any project is budget. Identifying the type of design, the features you want in the room and what appliances you hope to include will go a long way toward helping you determine a realistic budget.
- USES
Your utility room may be used for laundry purposes, a storage space for your appliances, a kitchen extension or maybe for other reasons. How you want to use your utility space to be used will largely be factored in into the design. Different usages will require different structural design needs, space, equipment and a variety of other aspects.
- LOCATION
This boils down to where in your home you would like to have the utility room. The location will largely be determined by the availability of space and how your family intends to use the space. Many people find it best to have the utility room as a kitchen extension. However, if the primary function is laundry, it may make more sense to situate it on the second floor, near bedrooms or next to the master bedroom.
- SPACE
Whether it is a new construction home or an existing one, the available space is a factor that will determine what your utility room will be modeled into.
If your updates are part of a home renovation, the utility room can easily be extended from existing structures. The best part of it, there are no set standards, no set size or fixed layout to what a utility room should be.
RENOVATION
If your current utility room is less than functional or lacks aesthetic appeal, a bit of home renovation work can turn your old fascination into a new type of love.
Identification of what needs to be changed and incorporated into the new design is paramount. Compile a list of the things you want to change as well as your goals for the new space.
Making changes to small aspects of your utility room can have a big impact. Explore the layout of appliances, the color choices in the room and any limitations you are noticing when it comes to having organized storage spaces. Sometimes, making changes to just one or two elements is all it takes to transform your less than appealing space into a room that works for your family.
Utility space design and renovation is a “you thing.” It is part of your home and should not be overlooked. If you’re ready to update your utility room design, Alair Homes is here to help. Contact us to schedule a consultation and discuss your home renovation plans.
