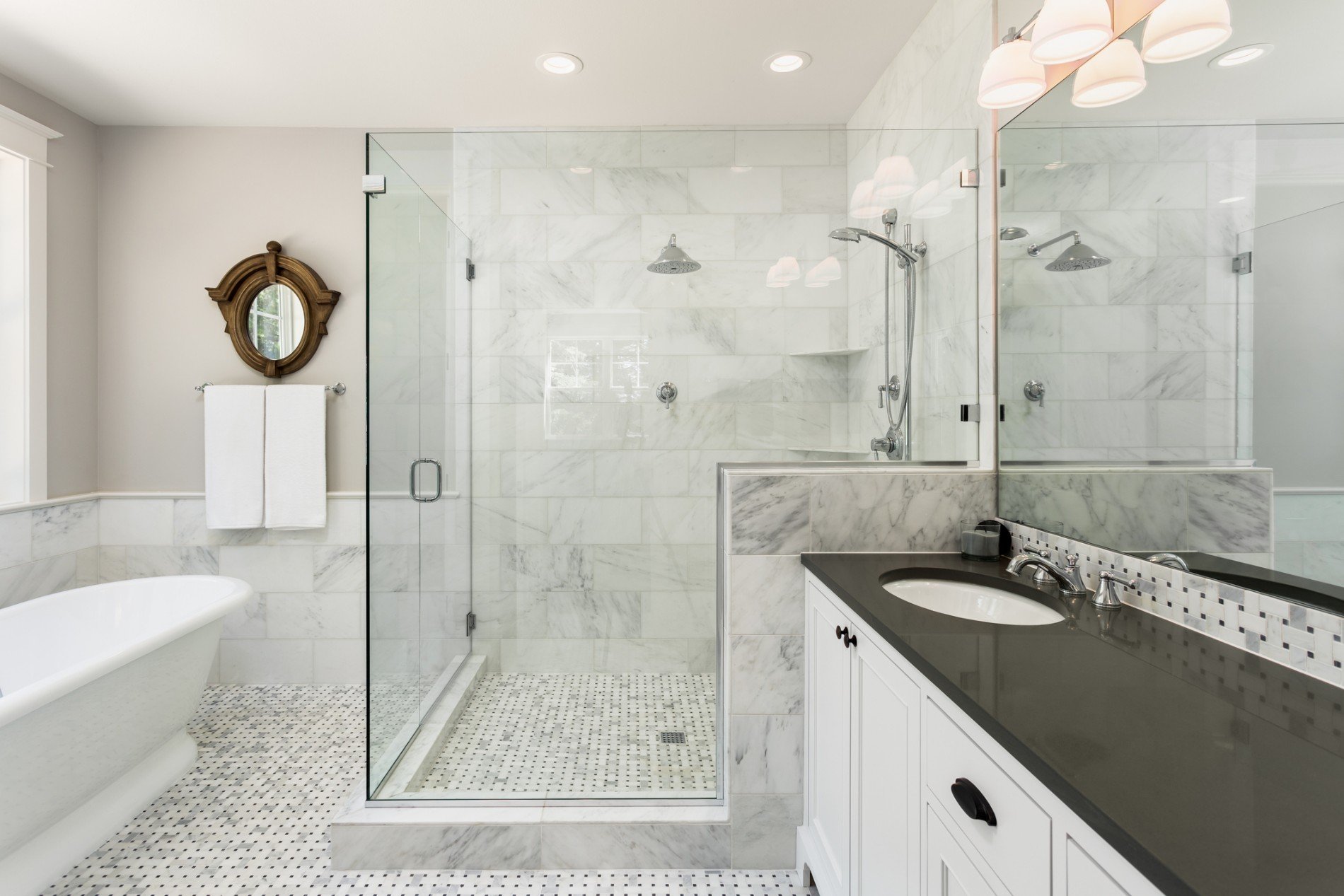Being able to finally renovate or install a master bathroom is exciting, but there are a few things to consider before the first wall is knocked out or the first nail is hammered. Good planning and good bathroom design are vital if the resulting bath is going to be as beautiful, comfortable and efficient as the homeowner wants. Here are seven things to consider for the master bath:
1. Floor Space
It’s easy for a homeowner who plans a certain bathroom design to think they have more floor space than they do. Things that need to be taken into consideration are:
- Walkways: Walkways between the walls and the fixtures should be at least 36 inches wide.
- Sinks: There should be clearance of at least 38 by 40 inches or 40 by 38 inches in front of the sink.
- Doors: Doors should be able to open all the way, and doorways should be no less than 32 inches wide. The floor clearance should be at least as wide as the door.
- Bathtub: There should be a clearance of 30 by 60 inches in front of the bathtub if it’s an alcove tub. If it’s a stand alone bathtub, the clearance should be at least 48 by 60 inches.
- Toilet: The floor clearance in front of a toilet should be at least 48 x 48 inches, and there should be at least 16 inches from the toilet’s centerline to the nearest fixture or a side wall.
The design and construction professionals at Alair Homes Parksville-Qualicum can help you to understand how space impacts your bathroom design.
2. Showers and Bathtubs
It’s always a good idea to install a scald protector in the shower. Install a hand-held shower so that it’s accessible for everyone in the household. For safety, install grab bars, slip-resistant mats and safety glass for an enclosure.
3. Storage
Sundries should be stored near the tub or shower and about 15 to 48 inches above the floor. Buy handles, knobs, bars and pulls a person can use with one hand.
4. Lighting
Of all the rooms in the house, it is imperative that the light in the bathroom be bright and without glare. Every area of the bathroom should be well lit, but no light switch should be in reach of a person who is in the shower or the bathtub. Only moisture-proof lights should be installed above the tub or shower, and all receptacles and switches should have ground fault circuit interrupters, or GFCIs.
5. Shower Stall Accessories
That new shower stall does not have to be bland. They can have not only grab bars but their own built-in storage shelves, a bench, which is de rigeur for seniors, and controls that don’t regulate the actual water stream to reduce scald risk. Other accouterments include body jets and steam.
6. Ventilation
Ventilation doesn’t just keep the air fresh and clean but removes excess moisture that encourages the growth of mold. A simple but effective type of ventilation system is a fan that vents to the outdoors. It also helps keep the room cool.
7. First Impressions
If the master bathroom is smaller, there are some tricks that give the illusion of more space. Install smaller than usual fixtures, aim lights at dim corners, use one material for the vanity top, walls and floors, and add large mirrors. These all make the room look and feel bigger.
There’s plenty to think about when designing your master bath, and some of these “less noticeable” concepts can get left behind. With the help of a professional general contractor, no stone is left unturned. When you’re ready to design the master bath of your dreams, we’re here to help. Contact Alair Homes Parksville-Qualicum to request your complimentary consultation.

