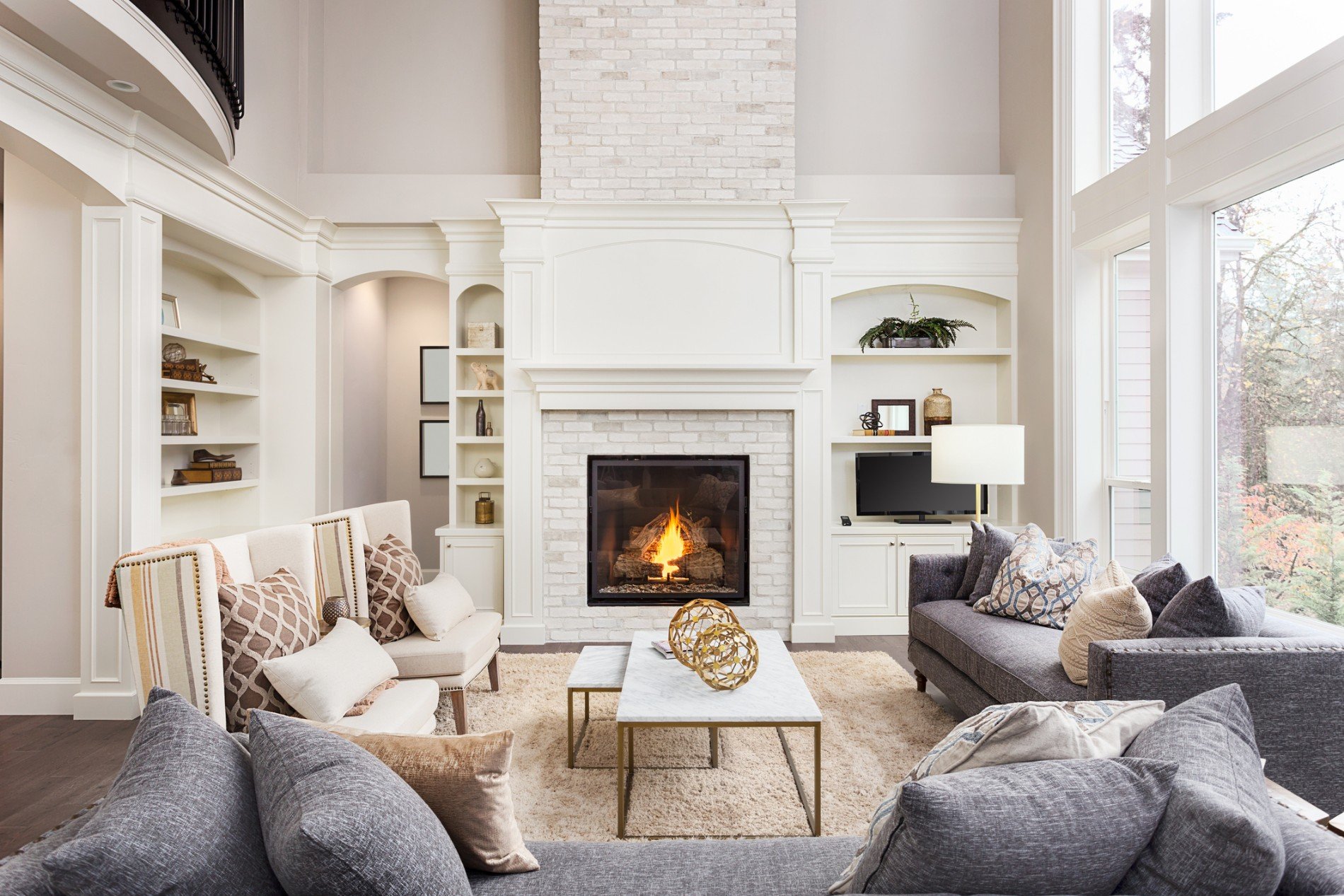When you take a closer look at new homes in the Parksville-Qualicum area as well as listings of existing homes for sale in the area, you may quickly notice that most of the homes have an open floor plan. Open concept layouts are undeniably popular. Many people are drawn to them because of how spacious the home may feel. Light flows through the space, creating an inviting feeling, and you may even enjoy wonderful views throughout much of the home because of a clear line of sight. While there are many advantages to having an open floor plan, some homeowners in the local area are choosing to renovate their home to create a broken plan. After all, there are a few disadvantages to an open concept home that may be difficult for some people to live with.
What You Need to Know About a Broken Floor Plan
Before you decide if a broken floor plan is a good idea for your home in Parksville-Qualicum, you need to understand what to expect from this type of home layout. You may assume that a broken plan is the exact opposite of an open concept plan, so you may believe that the only design possibility for a broken floor plan is to construct walls between all of the rooms. A broken floor plan may be desirable because it can buffer sounds in the home, enhance privacy, create a cozier ambiance and more. However, floor-to-ceiling walls are not the only way to accomplish this goal. You do not have to endure the disadvantages of a completely open or a completely enclosed space. Some homeowners only want to enjoy some of the benefits of an enclosed floor plan, such as to buffer sounds. Therefore, full walls may not be necessary or desirable. The good news is that there are other design possibilities available to consider that may allow you to create a more desirable living experience in your home.
How to Create a Broken Floor Plan in Your Home
A broken floor plan is not the same as an enclosed floor plan. Instead, a broken plan means that the layout has rooms that are separated in some way by any number of design elements. This could be a glass wall that buffers sound and breaks up the space, but it would allow light and enable a clear line of sight. It could be dramatic archways that create a decorative separation between rooms, and this can make it easier to decorate the rooms more uniquely. A few of the other ideas are partial walls, partial walls with shelving on top, columns, raised or lowered spaces and more. Each design possibility will affect your home’s décor in different ways. The ambiance, functionality and more will also be affected differently.
With so many different ways to create a broken floor plan in your home, it is important that you understand the options that may be right for your home. The décor in your home as well as your unique reasons for wanting to break up the space should be considered. Working with a contractor in Parksville-Qualicum with experience with this type of renovation project is a smart idea. If you are preparing to renovate your home soon by adding structural or decorative elements, consulting with the team at Alair Homes Parksville-Qualicum is an excellent idea.

