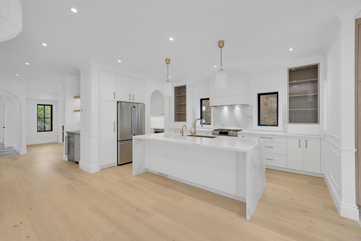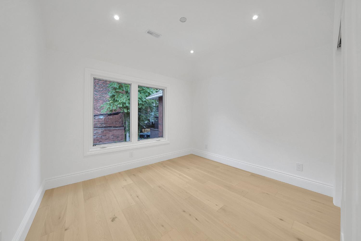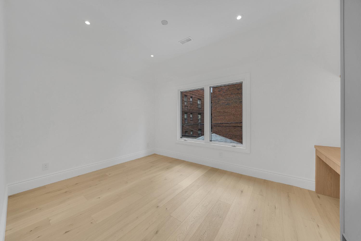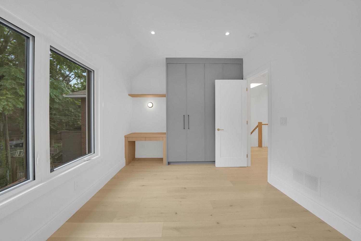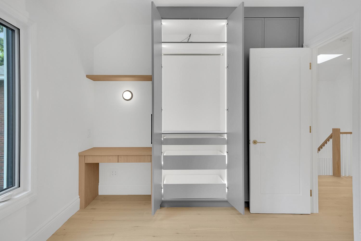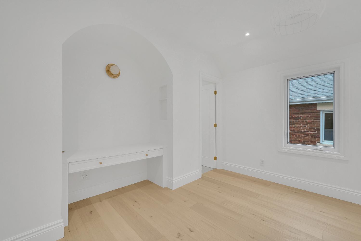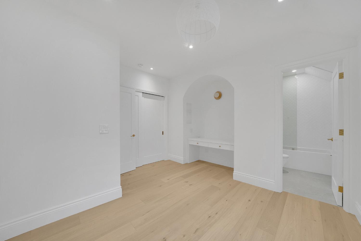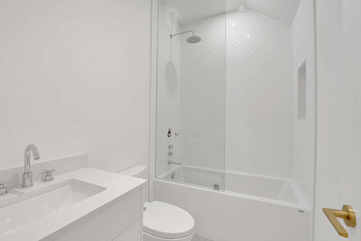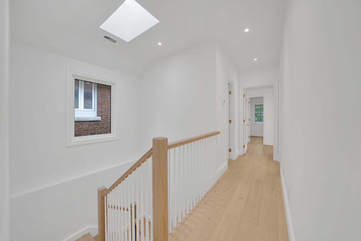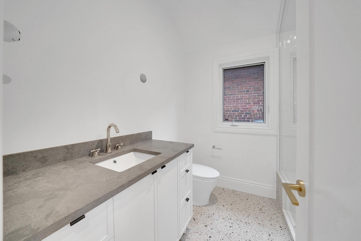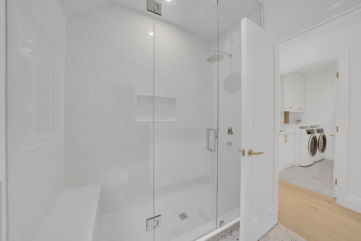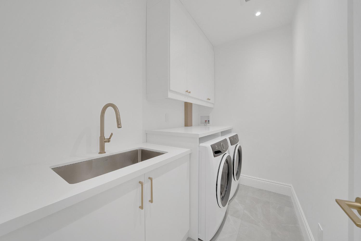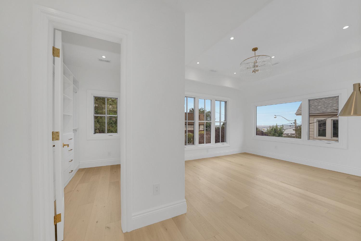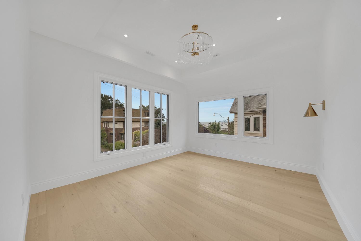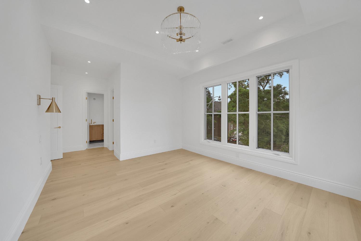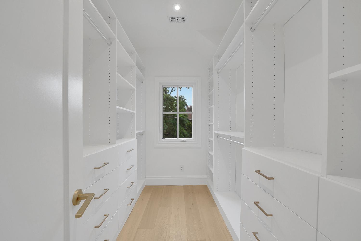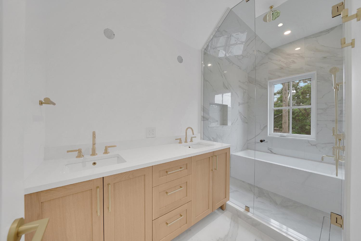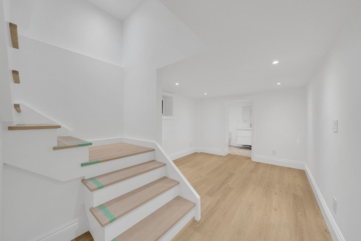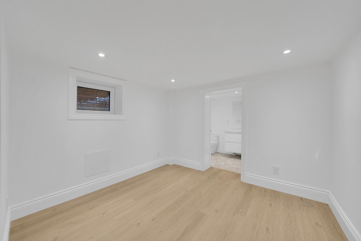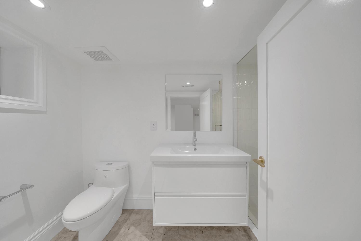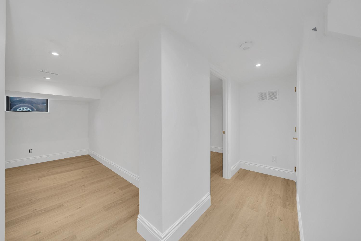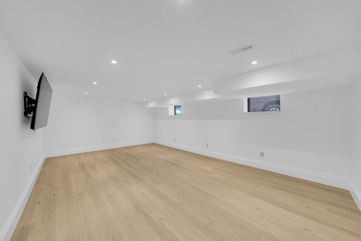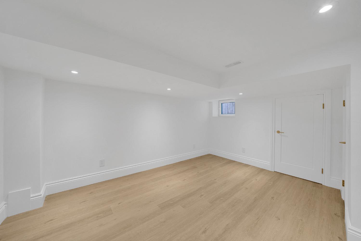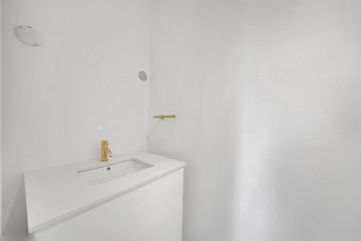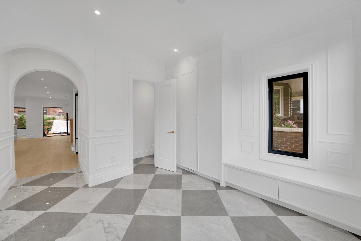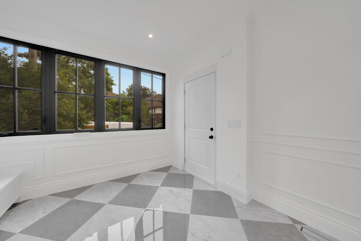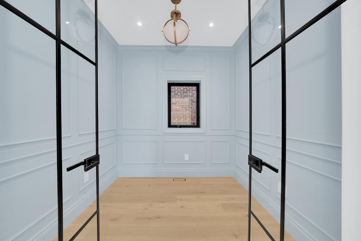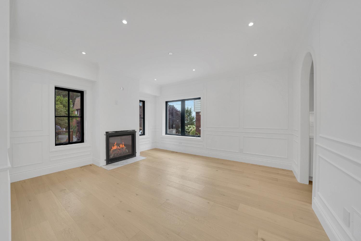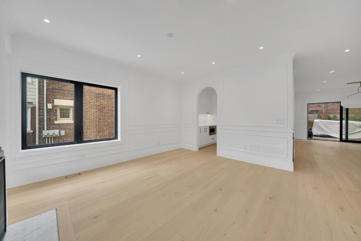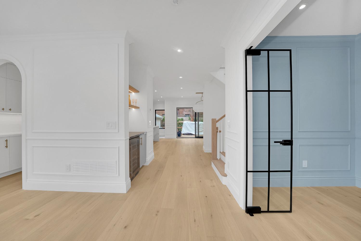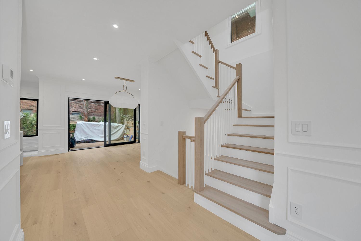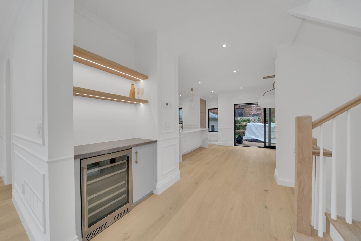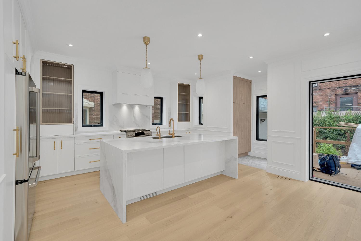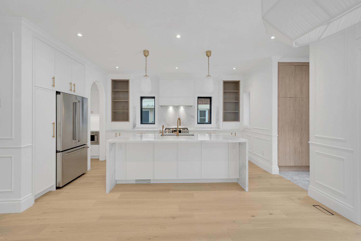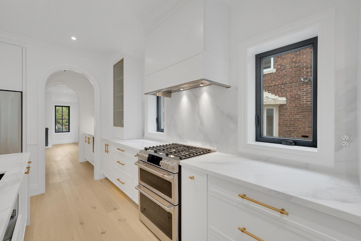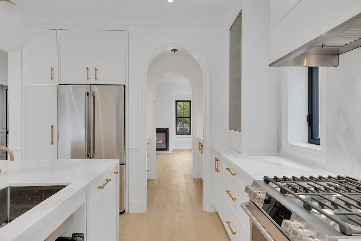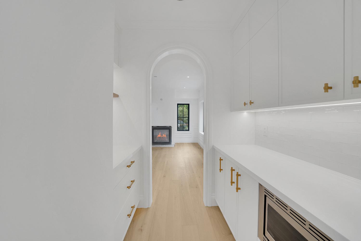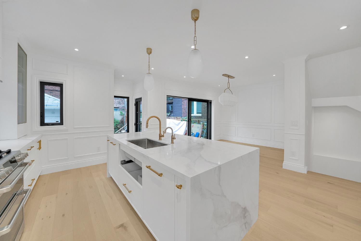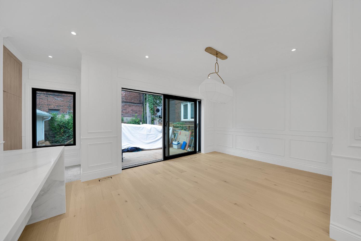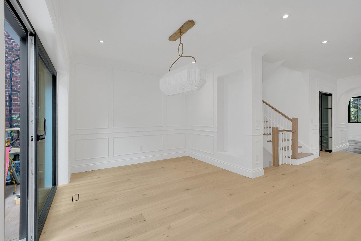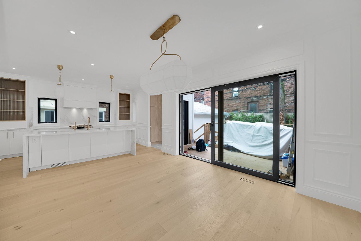South Parkdale Home
The major renovation at South Parkdale has transformed this property into a modern and luxurious home while preserving its historical charm. Key highlights of the renovation include:
Open-Concept Living Space: The interior has been reconfigured to create a spacious, open-concept living area that seamlessly connects the kitchen, dining, and living rooms. This design enhances natural light flow and provides a perfect setting for entertaining.
Gourmet Kitchen: The kitchen has been completely updated with high-end appliances, custom cabinetry, and a large island with seating. It’s designed for both functionality and style, making it a chef’s dream.
Master Suite: A new master suite has been added, featuring a walk-in closet and a luxurious en-suite bathroom with a soaking tub, double vanity, and a glass-enclosed shower.
Energy Efficiency: The renovation includes new windows, insulation, and energy-efficient HVAC systems, significantly improving the home’s energy efficiency and reducing utility costs.
Outdoor Living: The backyard has been landscaped to include a patio area, perfect for outdoor dining and relaxation. Additionally, a new fence provides privacy and security.
Smart Home Features: The home is equipped with the latest smart home technology, including automated lighting, security systems, and climate control, all accessible via smartphone.
This renovation not only enhances the aesthetic appeal but also adds significant value and modern conveniences, making it a standout property in the South Parkdale neighborhood.
Square Feet: 3600 S/F
Time to complete: 12 months
Architect: Replacement Design
Market Partners: Giselle Howard Interiors, Canadian Electric, Marx Mechanical, JS Home Services, Irpinia Kitchens, Traditional Hardwood Flooring, Roman Bath Centre, HR Stairs
Photographer: Stallone Media Group
Schedule A Project Consultation For Your Home
Click the button below to tell us more about your custom home building project and then a member of our team will follow up to set up a Project Consultation meeting.
