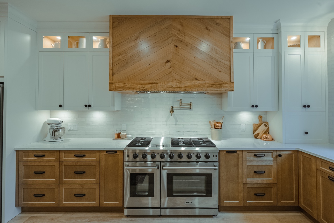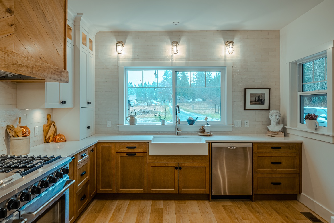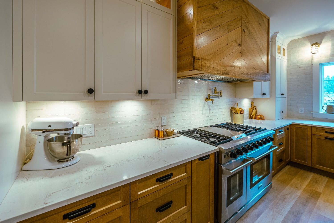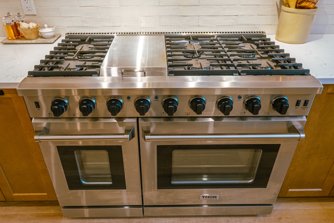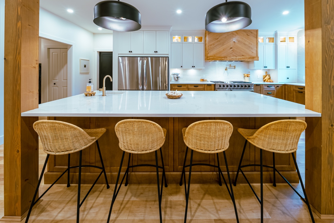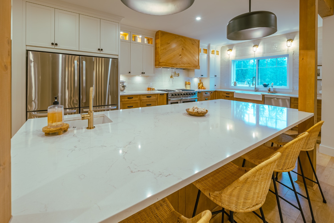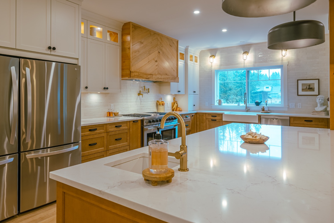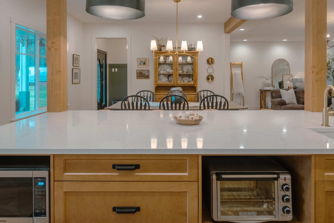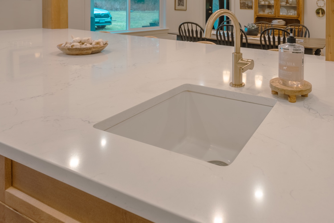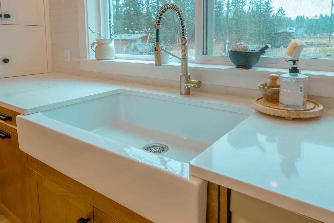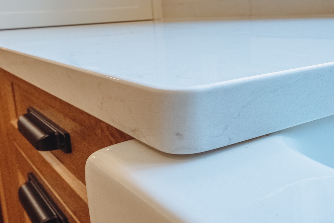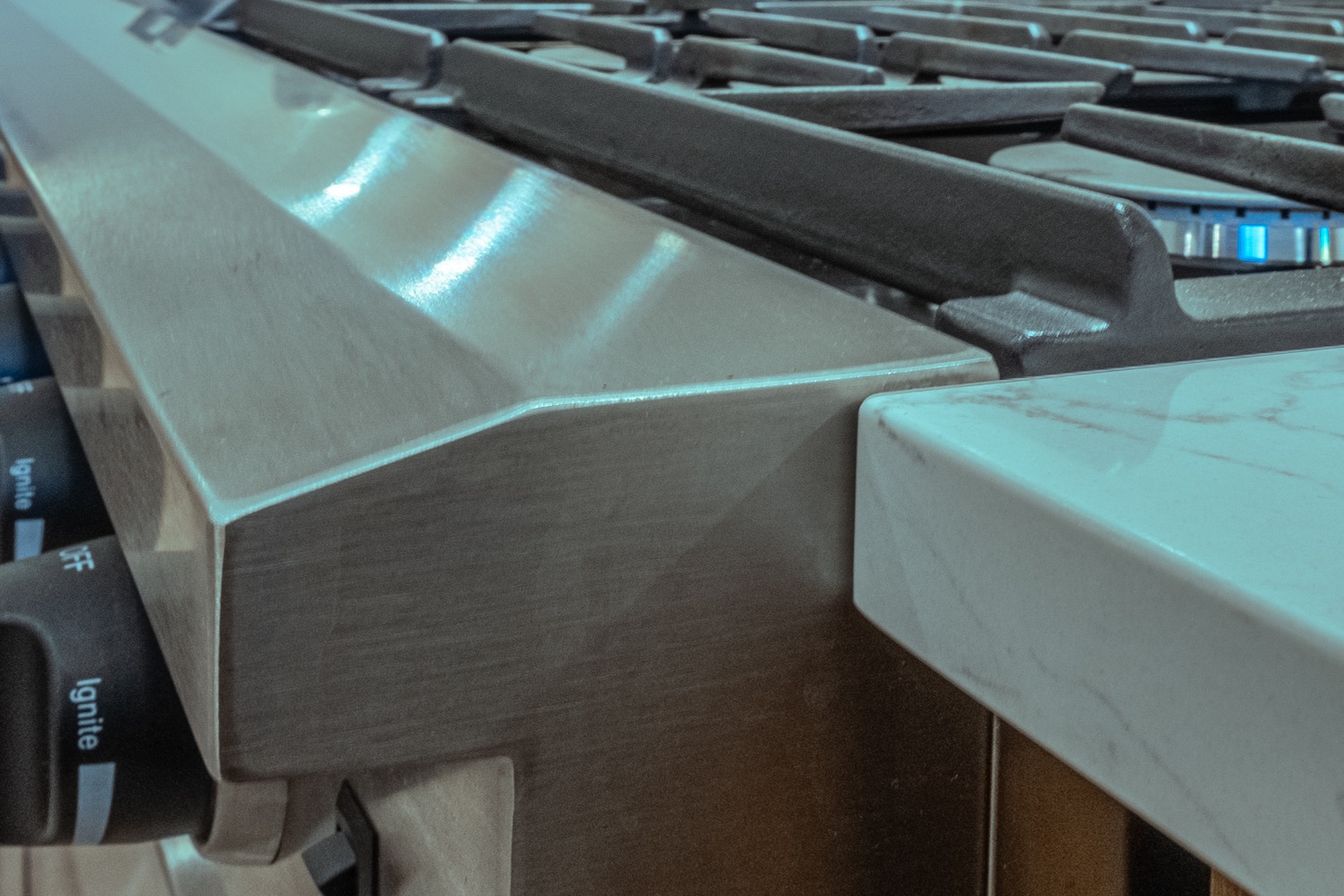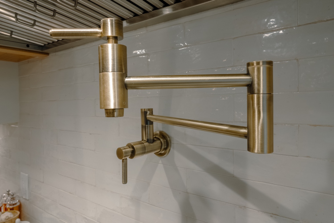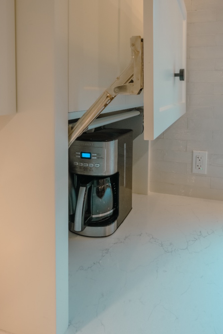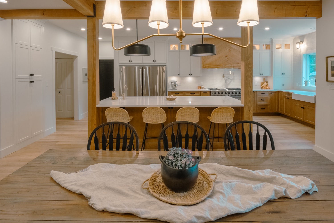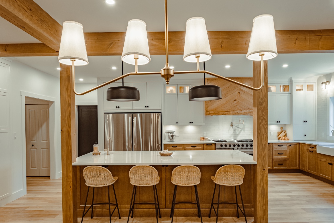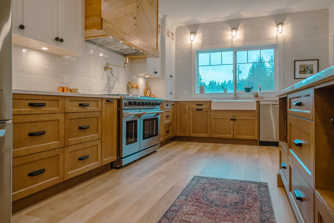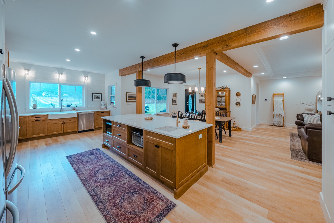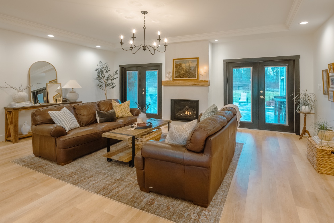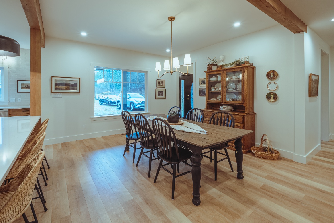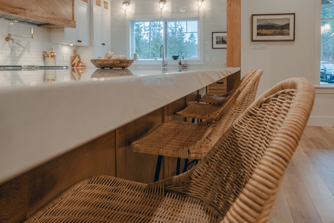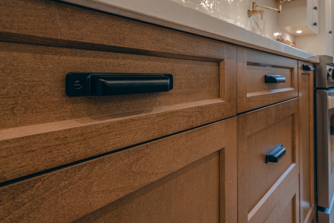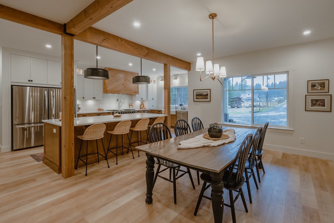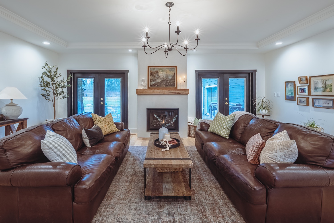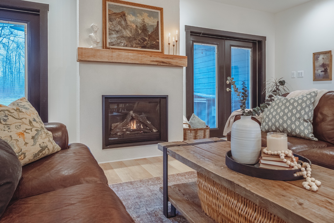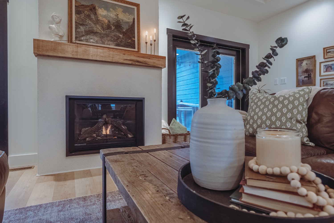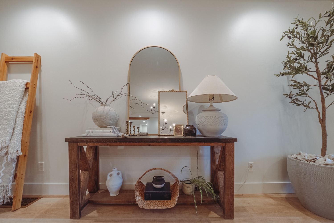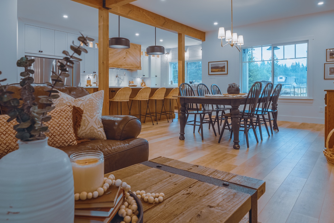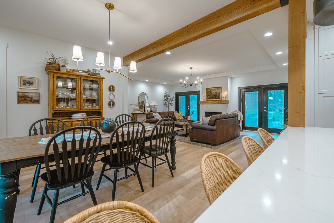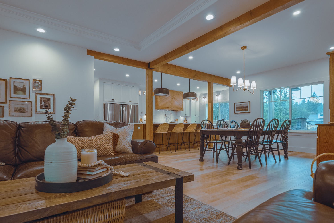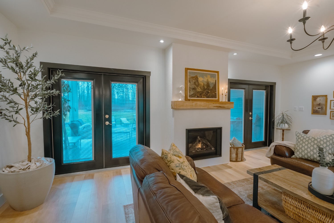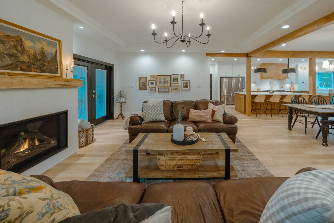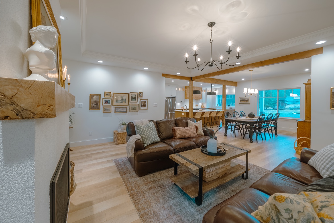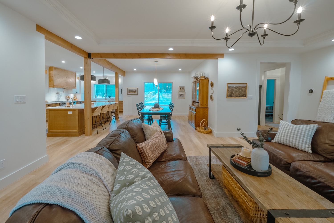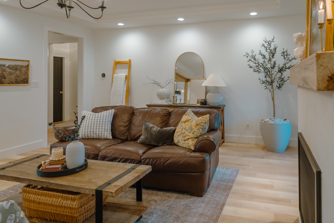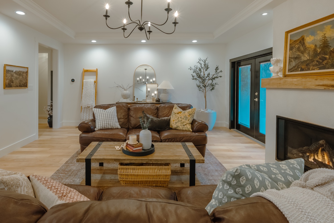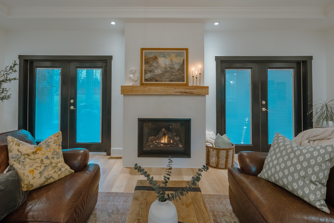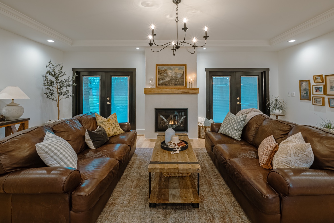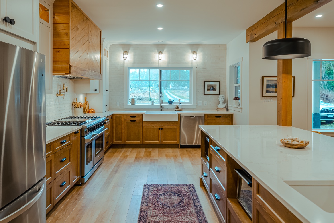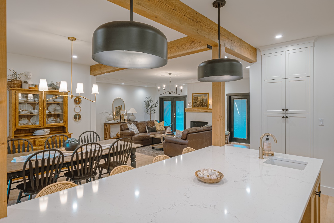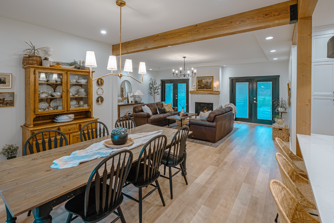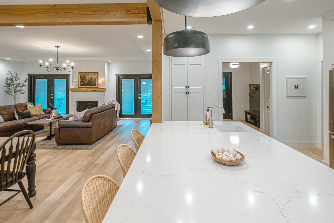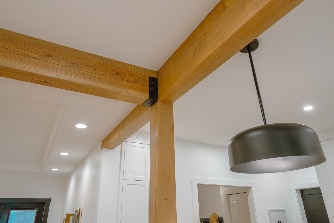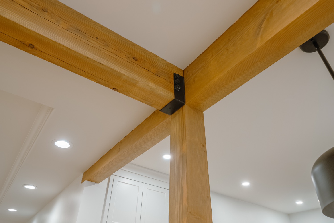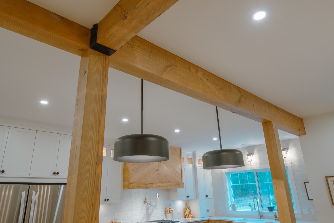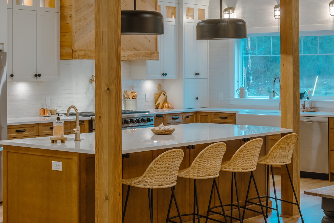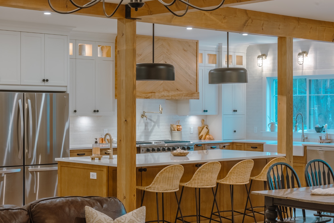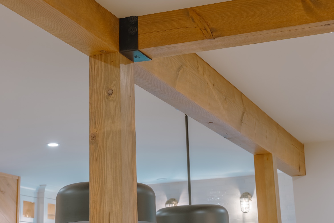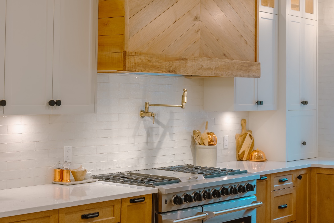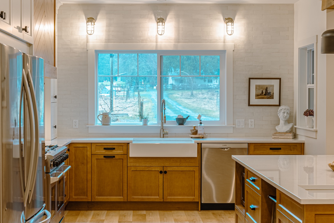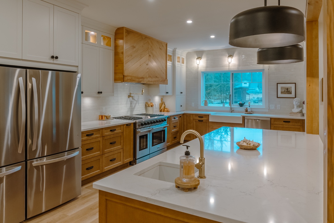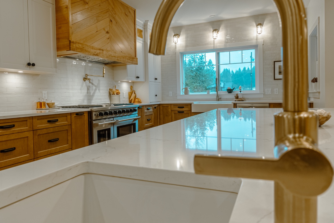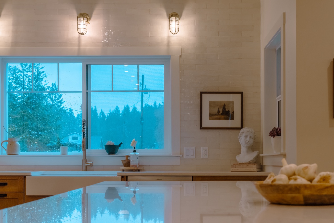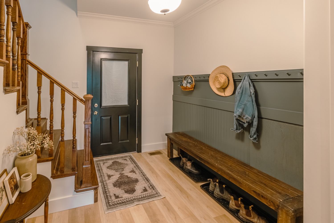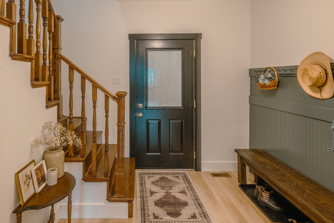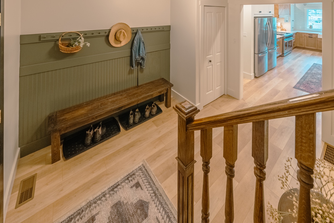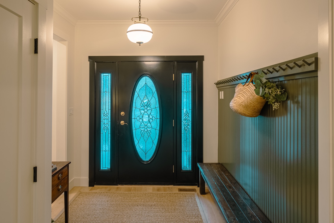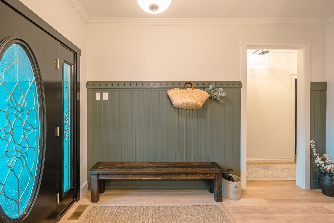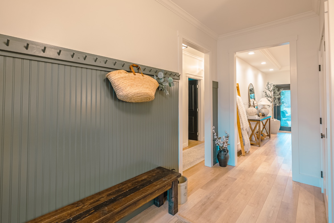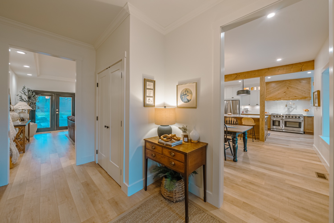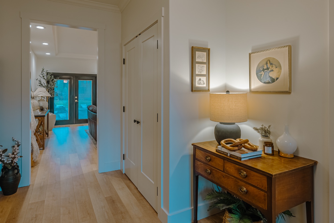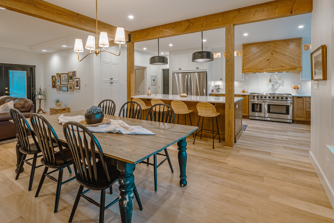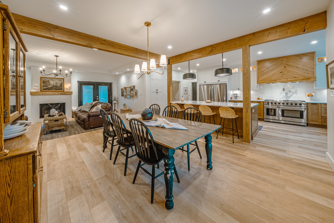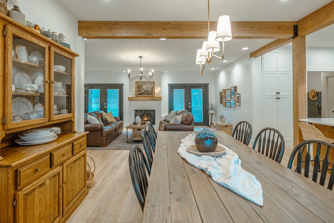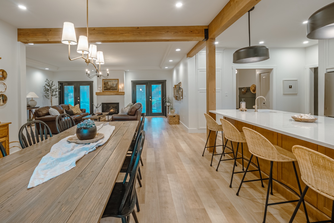Homestead Haven Renovation
This renovation embraces a rustic chic design that perfectly harmonizes with Vancouver Island’s natural beauty. By blending earthy tones and warm wood elements with comfortable, inviting touches, the space evokes a sense of peace and charm. The open layout of the kitchen, dining, and living areas showcases exposed Douglas fir posts and beams, which lend a timeless, organic feel to the home. From the kitchen’s rustic wood beams to the living room’s cozy leather seating and rustic coffee table, every detail in this project embodies comfort and style while celebrating the natural beauty of Vancouver Island.
Key Features:
Open Concept Design: Walls between the kitchen, dining, and living areas were removed, creating a spacious flow. The exposed Douglas fir posts and beams add a touch of rustic elegance.
Rustic Range Enclosure:A custom Douglas fir enclosure surrounds the range extraction fan, enhancing the kitchen’s wood-centric aesthetic.
Chef-Inspired Kitchen: Featuring a 48” range with a pot filler, the kitchen is designed for both functionality and style, making it perfect for cooking and entertaining.
Farmhouse Sink: The 36” farm sink adds rustic charm and practicality, complementing the wood-rich design of the space.
Purpose of Renovation:
The renovation aimed to update and open the kitchen while creating a rustic, cozy living space that harmonizes with the natural surroundings of Vancouver Island. The goal was to provide a comfortable and stylish environment for everyday living and gatherings.
Square feet: 1,100 sq. ft.
Key Features:
Open Concept Design: Walls between the kitchen, dining, and living areas were removed, creating a spacious flow. The exposed Douglas fir posts and beams add a touch of rustic elegance.
Rustic Range Enclosure:A custom Douglas fir enclosure surrounds the range extraction fan, enhancing the kitchen’s wood-centric aesthetic.
Chef-Inspired Kitchen: Featuring a 48” range with a pot filler, the kitchen is designed for both functionality and style, making it perfect for cooking and entertaining.
Farmhouse Sink: The 36” farm sink adds rustic charm and practicality, complementing the wood-rich design of the space.
Purpose of Renovation:
The renovation aimed to update and open the kitchen while creating a rustic, cozy living space that harmonizes with the natural surroundings of Vancouver Island. The goal was to provide a comfortable and stylish environment for everyday living and gatherings.
Square feet: 1,100 sq. ft.
Schedule A Project Consultation For Your Home
Click the button below to tell us more about your custom home building project and then a member of our team will follow up to set up a Project Consultation meeting.
