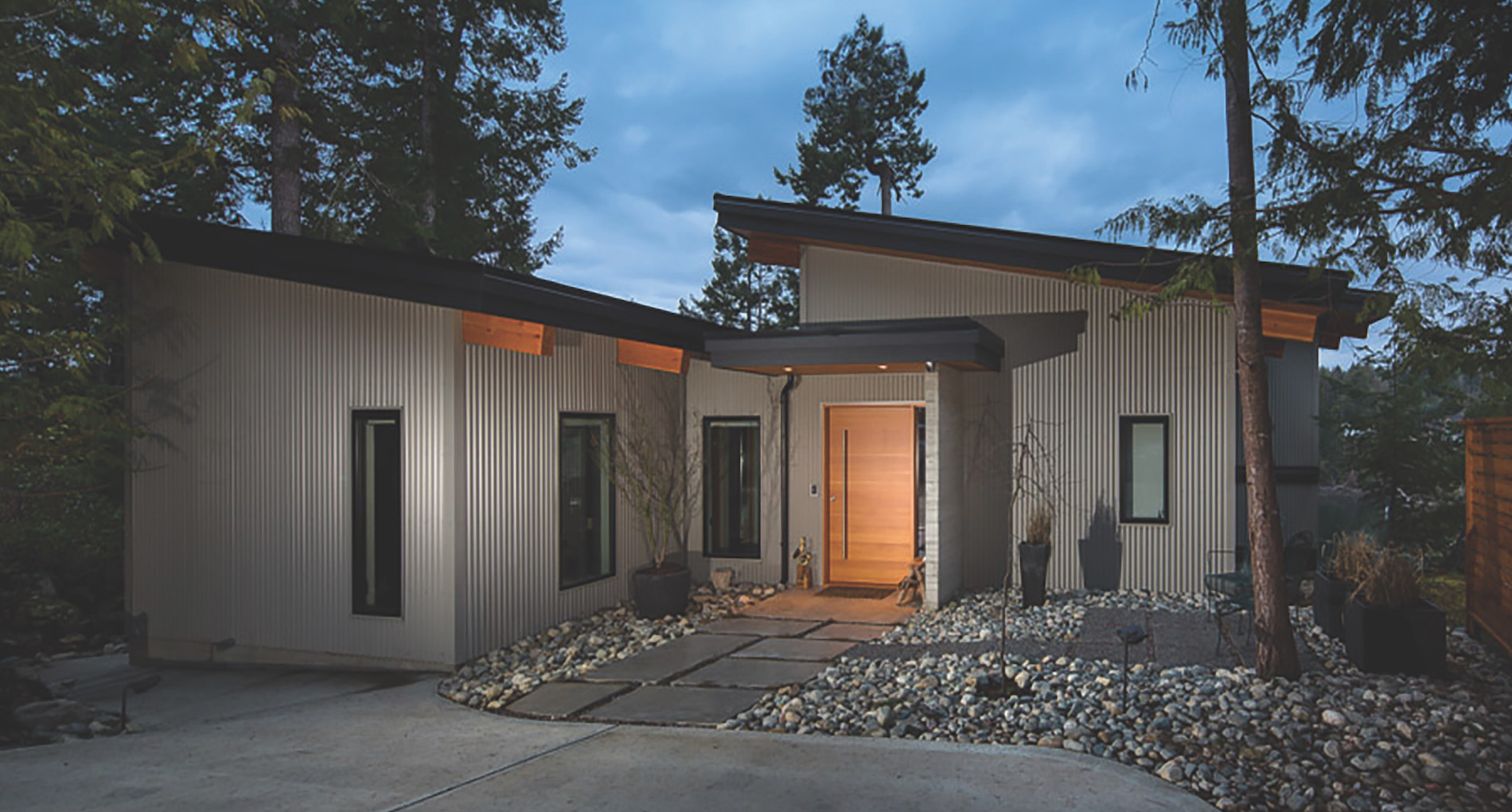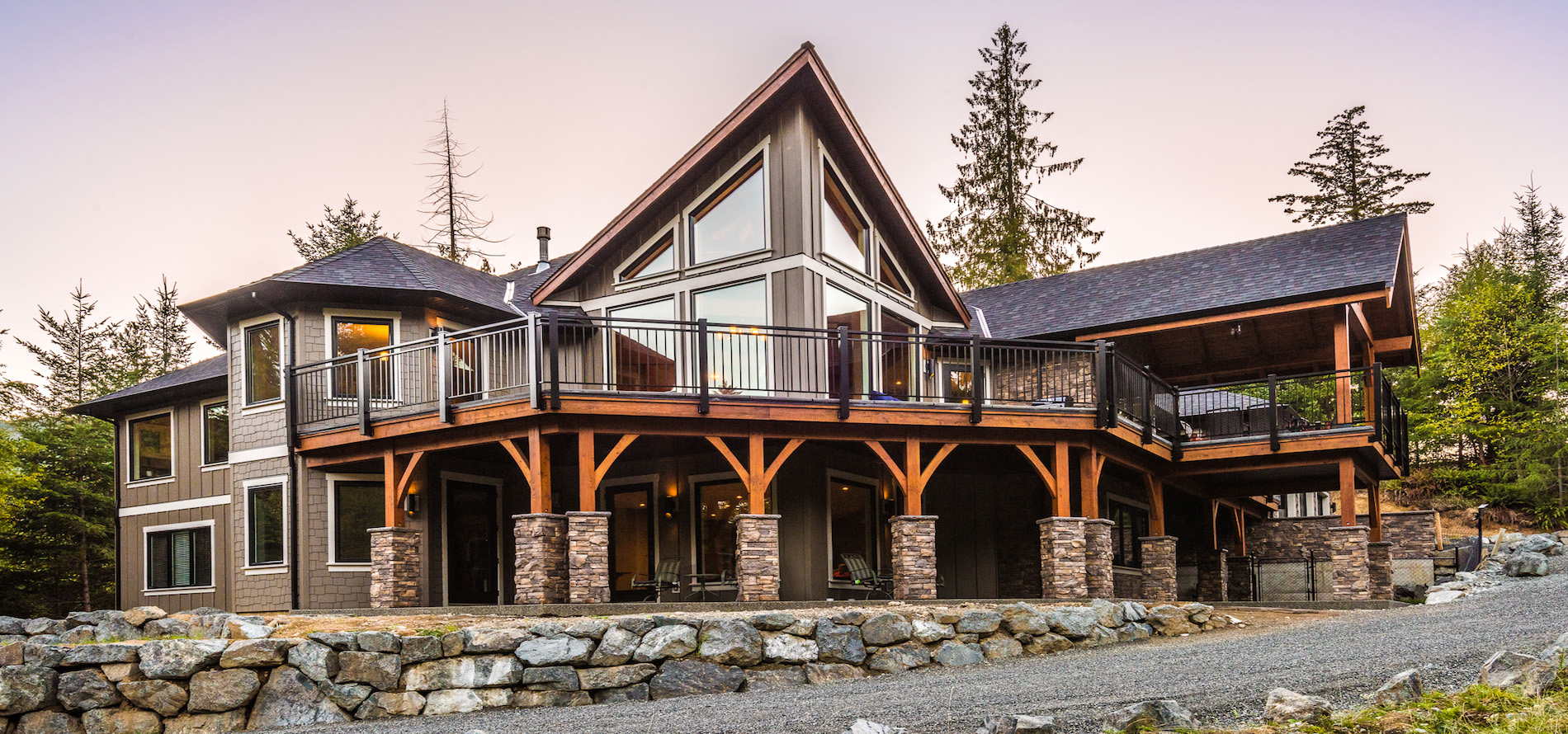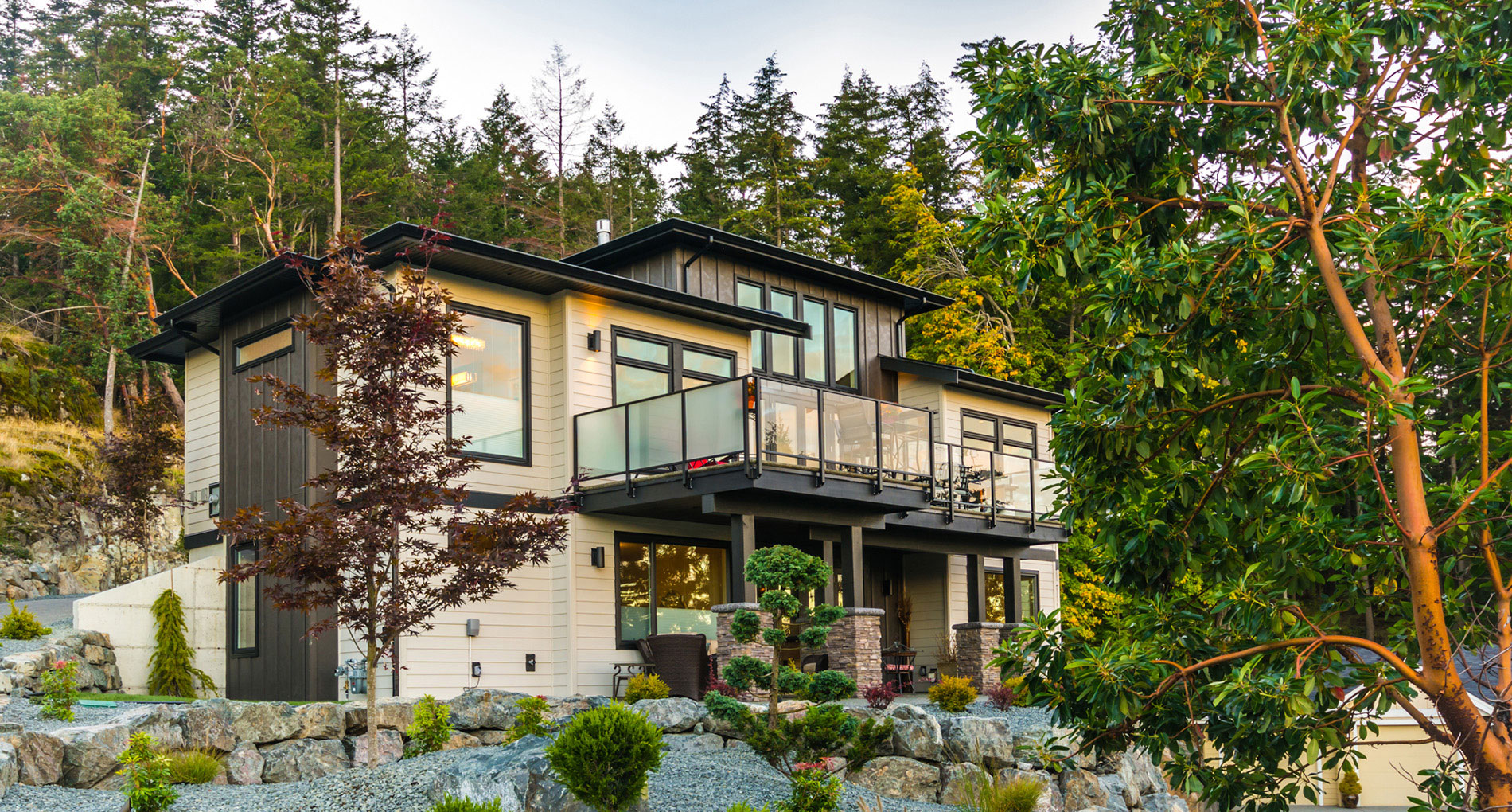Building a home comes with its own set of challenges. One of these challenges is deciding whether you’d like to build a single story home or a multi-story home. What works best for you depends on your personal taste and your needs. Let us look at the advantages and disadvantages of both so that you can make a well-informed decision.
Single Story-Home
Advantages
- You’ll have more living space per square foot. You won’t have to make a compromise on square footage to build staircases.
- If you live with elderly people or small children, it is safer to live in a single-story home as you take away the risks of falling from staircases. It’s also easier to evacuate in an emergency.
- It is quieter because you won’t hear footsteps or noise coming from upstairs.
Disadvantages
- It’s more expensive to stay in a single-story home. You’ll be paying more per square foot.
- You’ll have less privacy because you’ll be eye level with anyone who passes by.

Multi-Story Home
Advantages
- You save money on utilities because the plumbing and wiring don’t have to travel as much of a distance.
- You’ll have more privacy from your teenage children and your neighbors in the upstairs bedroom.
- You can have a larger outdoor space because you’re using less land space for your house.
Disadvantages
- Staircases eat into the living space as well as add to the cost.
- There is always the risk of an accident in a multi-story home. This is especially true if you live with children or elderly folk.

As you can see, there are advantages and disadvantages to a single story home and a multi-story home. To make a well informed decision, discuss your needs and lifestyle choices with your Alair Homes North Island general contractor. We’ll work with you to determine what floorplan works best for your family and help you develop a cost effective solution to create the home of your dreams.
