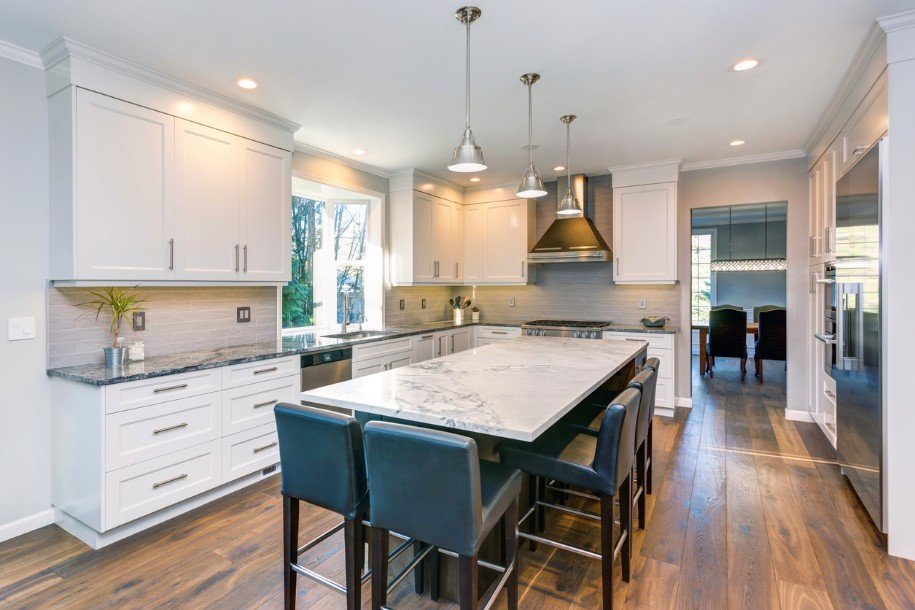One of the best ways to design a stunning custom home is to include a few upgrades that can be used and enjoyed each day. More homeowners are getting creative when it comes to the type of features that are added, which suit their specific taste or lifestyle. There are a few considerations when making your selections to ensure that the home is what you envisioned.
1. Colorful Cabinets
Take your cabinetry up a notch by requesting that your builder paints them a unique color, which will allow your bathroom or kitchen to look original. Although brown, white, and black cabinets have been popular styles in past years, more people want to incorporate a pop of color into their space to enhance the look of the room. You can pair the cabinets with brass hardware, which will look modern and trendy.
2. Carpet Pads
Instead of spending a portion of your budget on expensive carpeting, opt for installing carpet pads underneath, which are more affordable and can increase the lifespan of the flooring material. Carpet pads are incredibly comfortable to walk on and are ideal for those who have aches and pains in their joints or little kids who are prone to falls. You won’t have to spend much money on the upgrade and can enjoy walking around barefoot in your new home.
3. Unique Grout
You may have the option of choosing a unique grout that is paired with the new tiles that you select to create a specific design in your kitchen or bathroom. The grout that is chosen is also a close match to the tile and will make the design appear seamless on the backsplash or floor of the room.
4. Drawers for Your Pots and Pans
One of the best ways to create a functional and tidy kitchen is to install pots and pans drawers for storing your kitchen tools. Drawers that are designated for the items are often deeper and make it easy to find what you need as you cook. You can keep everything separated with dividers that are used to ensure that it looks clean and organized.
5. Spot for Your Microwave
When building your custom home, you can request that the builder designs the kitchen to include a designated area for your microwave to ensure that it doesn’t sit on the countertops and take up extra space. Consider creating a space above the stovetop to keep it out of the way while still making it easy to access. You can also build a space underneath the countertops for the feature and allow it to be flush with the cabinets. Placing it in a lower portion of the kitchen will make it easy to use for kids to use and will avoid becoming an eyesore in your the room.
6. High Cabinets
Building a new home means having the option to install high cabinets, which will allow you to have more storage space and limit the number of appliances that are in plain sight. High cabinets extend to the ceilings and prevent dust from accumulating up above to ensure that you have a cleaner space to cook in each day. Higher cabinets also look more modern and can make the room appear to have taller ceilings.

