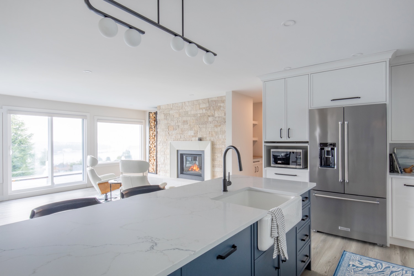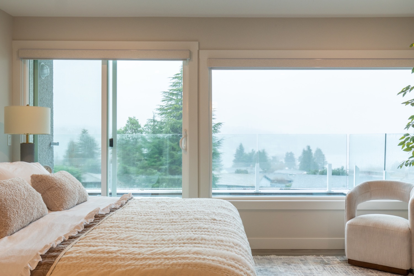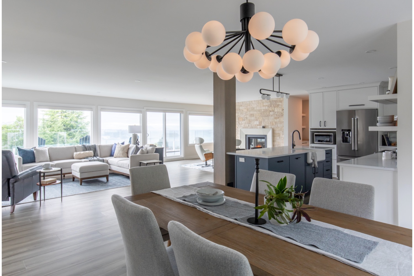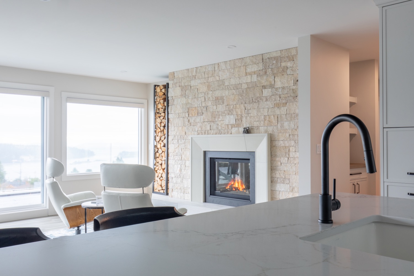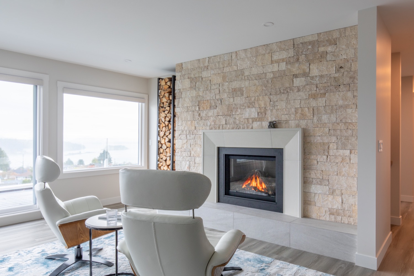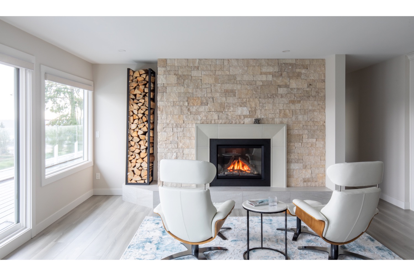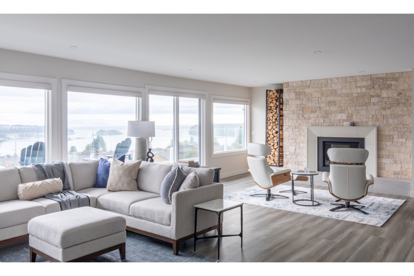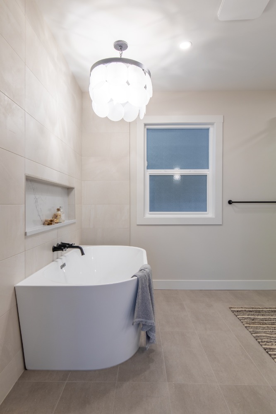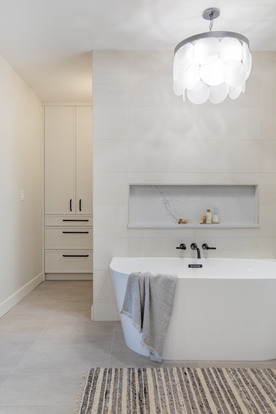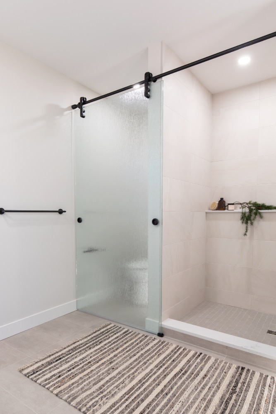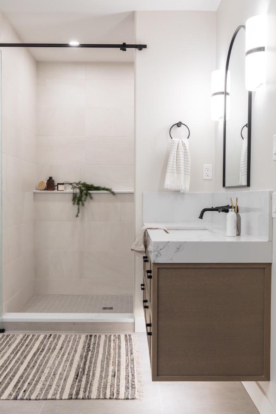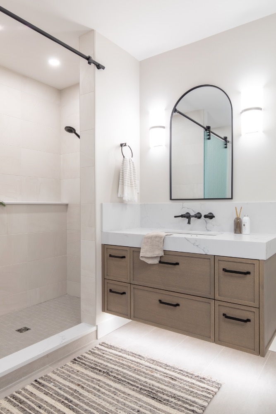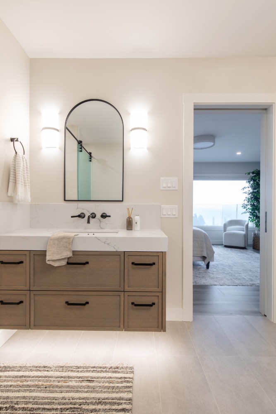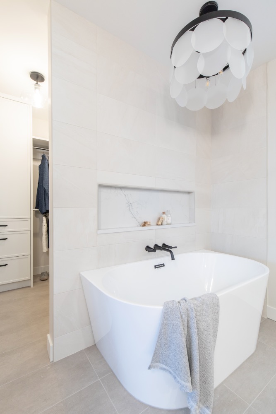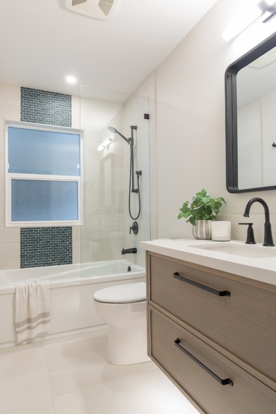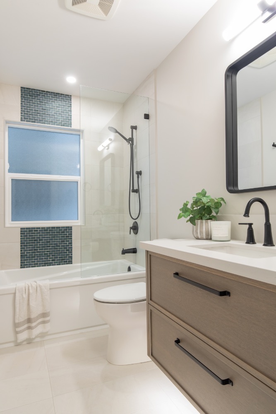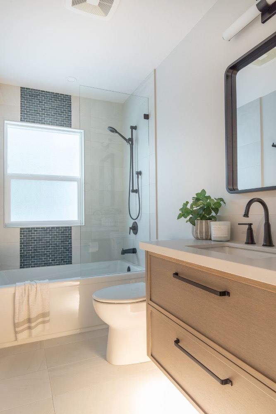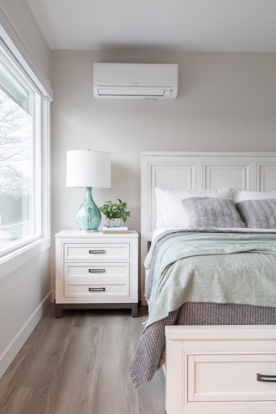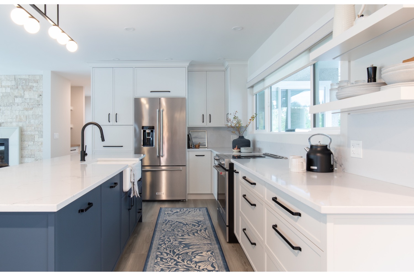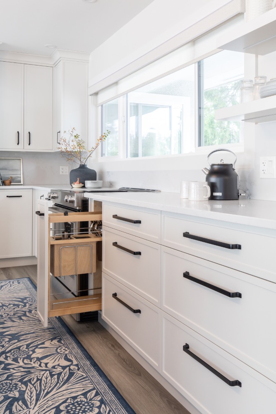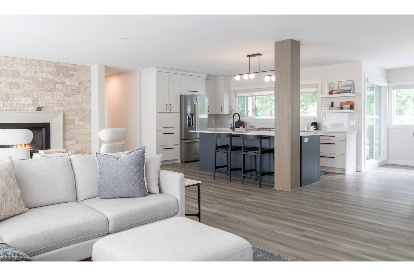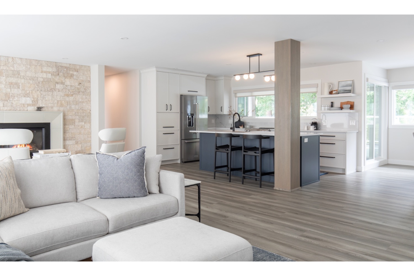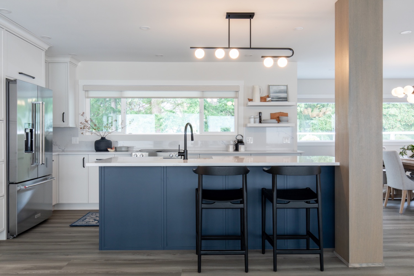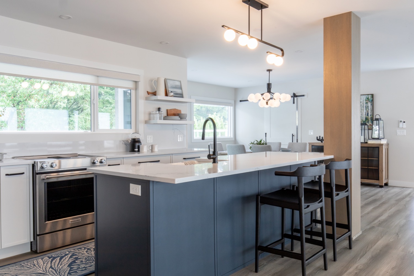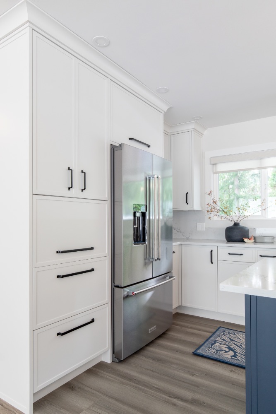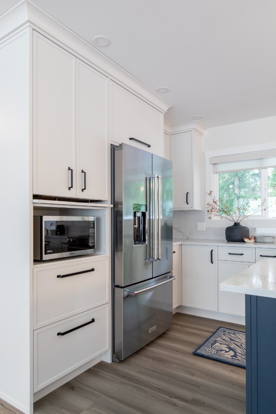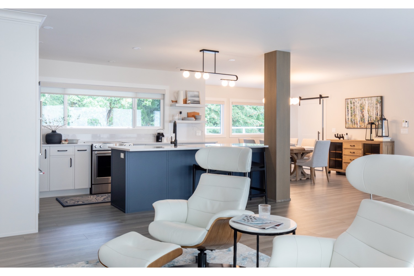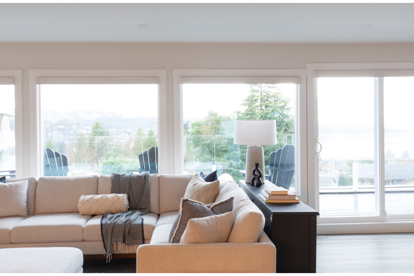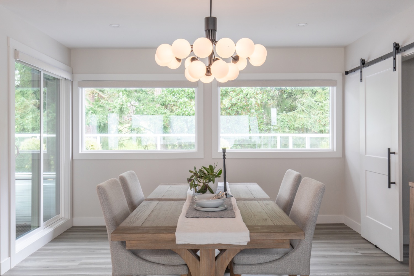Lynburn Penthouse Renovation
This comprehensive renovation reimagines a 1970s penthouse into a sophisticated, modern retreat, seamlessly blending contemporary design with the stunning natural backdrop of Departure Bay. Spanning 2,000 square feet, the project transforms the original layout into an open-concept living space that prioritizes functionality, elegance, and breathtaking views.
Design & Features
The renovation centers around a statement gas fireplace, encased in a solid concrete surround, serving as both a visual and functional focal point. The space is further enhanced by floating luxury laminate flooring, which adds warmth and durability while complementing the clean, modern aesthetic. An open-concept layout maximizes natural light and creates an effortless flow between the living, dining, and kitchen areas, making the penthouse feel spacious and inviting.
The unit includes three bedrooms and two bathrooms, carefully redesigned to offer a balance of comfort and sophistication. Every detail was considered to elevate the space while maintaining a timeless appeal.
Time to complete: 8 months
Photographer: Concept Photography
Square feet: 2000sqft
Market Partners: Coastline plumbing, Studio AE Interiors, Harbour City for Gas, Departure Bay Drywall, Palmer installs, South Shore Cabinetry, Cadre builders, Windsor plywood, Rays Windows
Design & Features
The renovation centers around a statement gas fireplace, encased in a solid concrete surround, serving as both a visual and functional focal point. The space is further enhanced by floating luxury laminate flooring, which adds warmth and durability while complementing the clean, modern aesthetic. An open-concept layout maximizes natural light and creates an effortless flow between the living, dining, and kitchen areas, making the penthouse feel spacious and inviting.
The unit includes three bedrooms and two bathrooms, carefully redesigned to offer a balance of comfort and sophistication. Every detail was considered to elevate the space while maintaining a timeless appeal.
Time to complete: 8 months
Photographer: Concept Photography
Square feet: 2000sqft
Market Partners: Coastline plumbing, Studio AE Interiors, Harbour City for Gas, Departure Bay Drywall, Palmer installs, South Shore Cabinetry, Cadre builders, Windsor plywood, Rays Windows
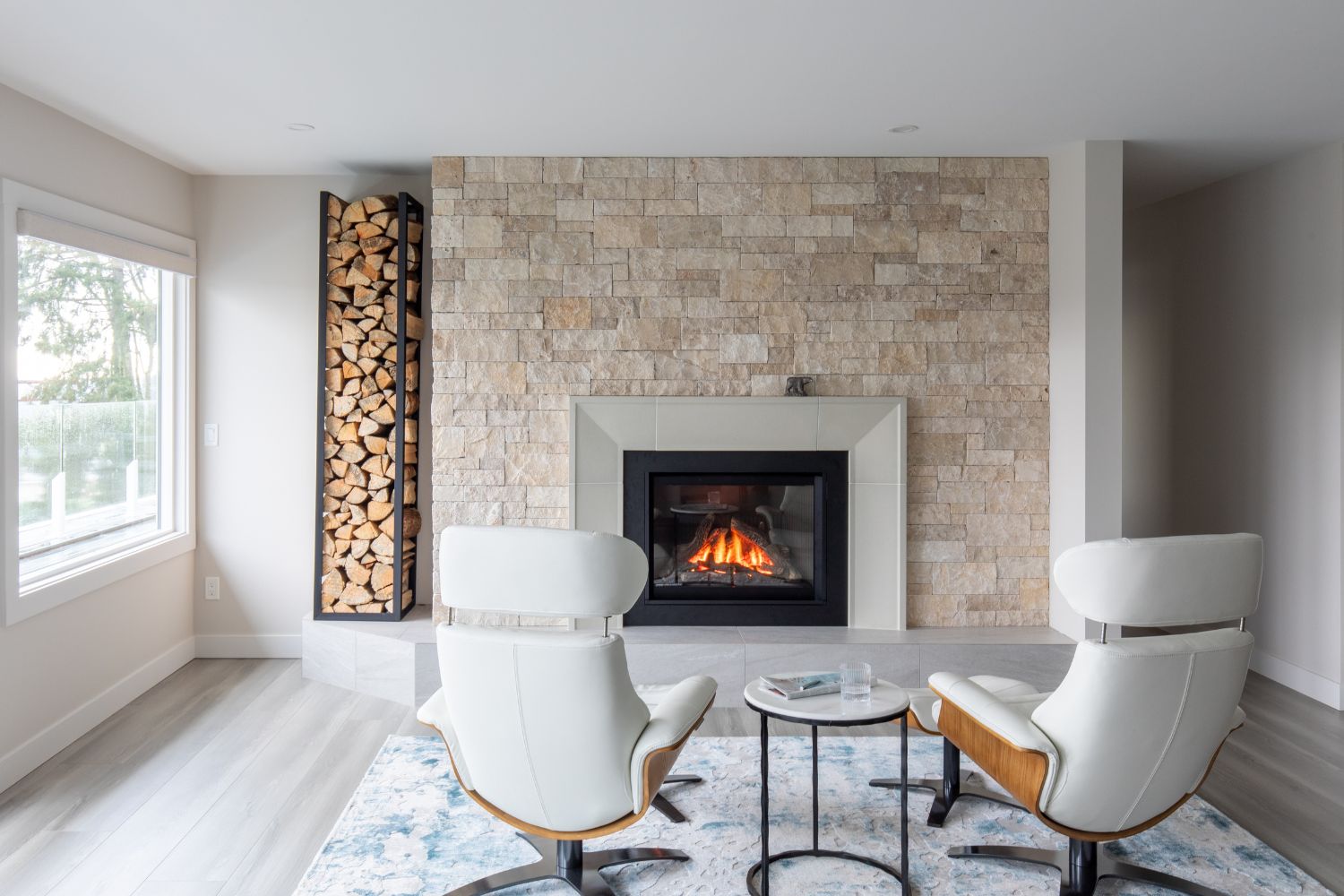
ABOUT ALAIR NANAIMO
Alair Nanaimo is an award-winning industry leader, recognized nationally for excellence. Based in Nanaimo, BC, they bring together master tradespeople to serve some of the city’s most distinguished clients, delivering exceptional craftsmanship and expertise.
Before & After
Slide the arrows left or right to see the before and after results of this renovation. Select an alternate image from below to view other vantage points.
Schedule A Project Consultation For Your Home
Click the button below to tell us more about your custom home building project and then a member of our team will follow up to set up a Project Consultation meeting.
