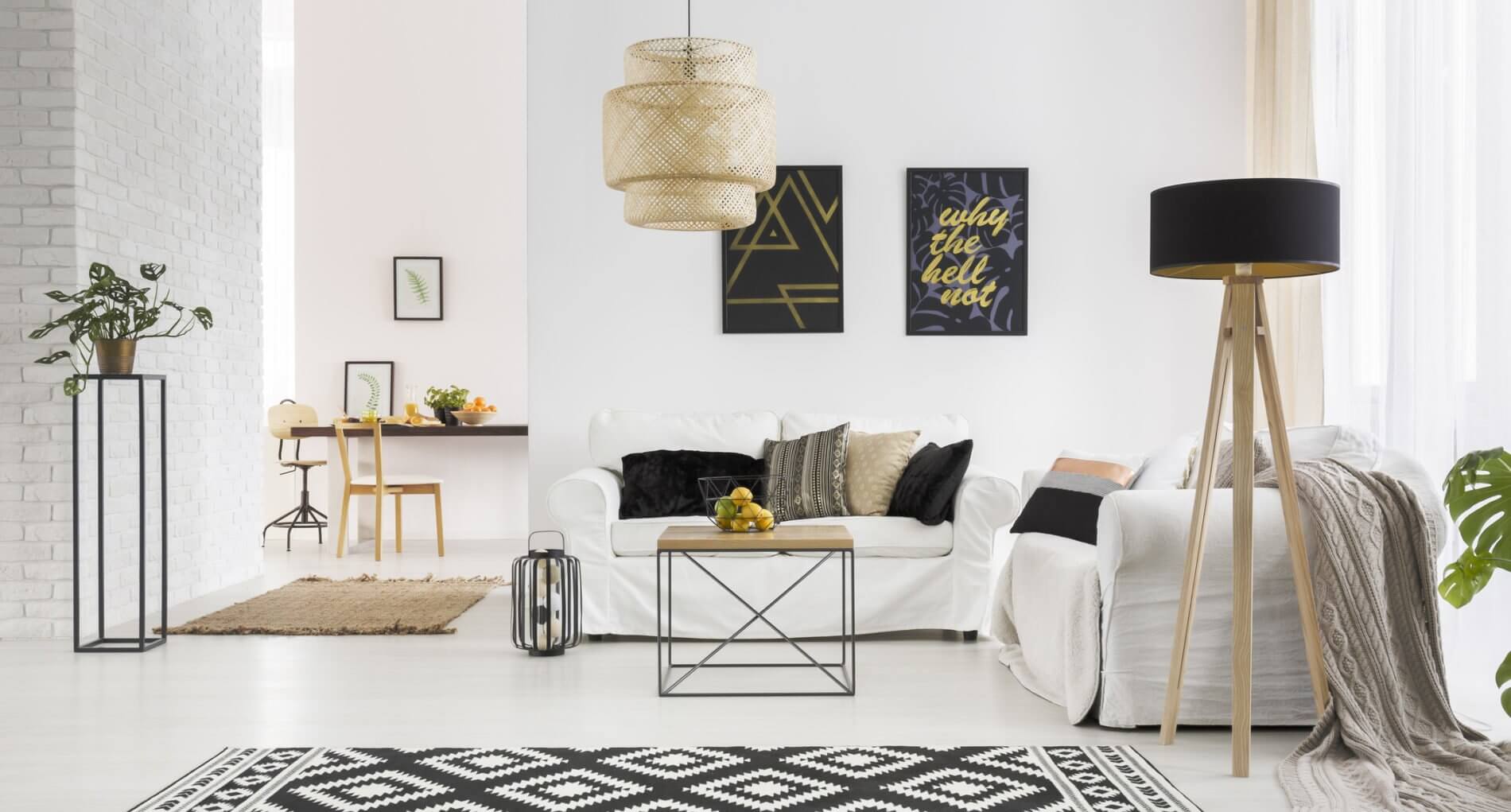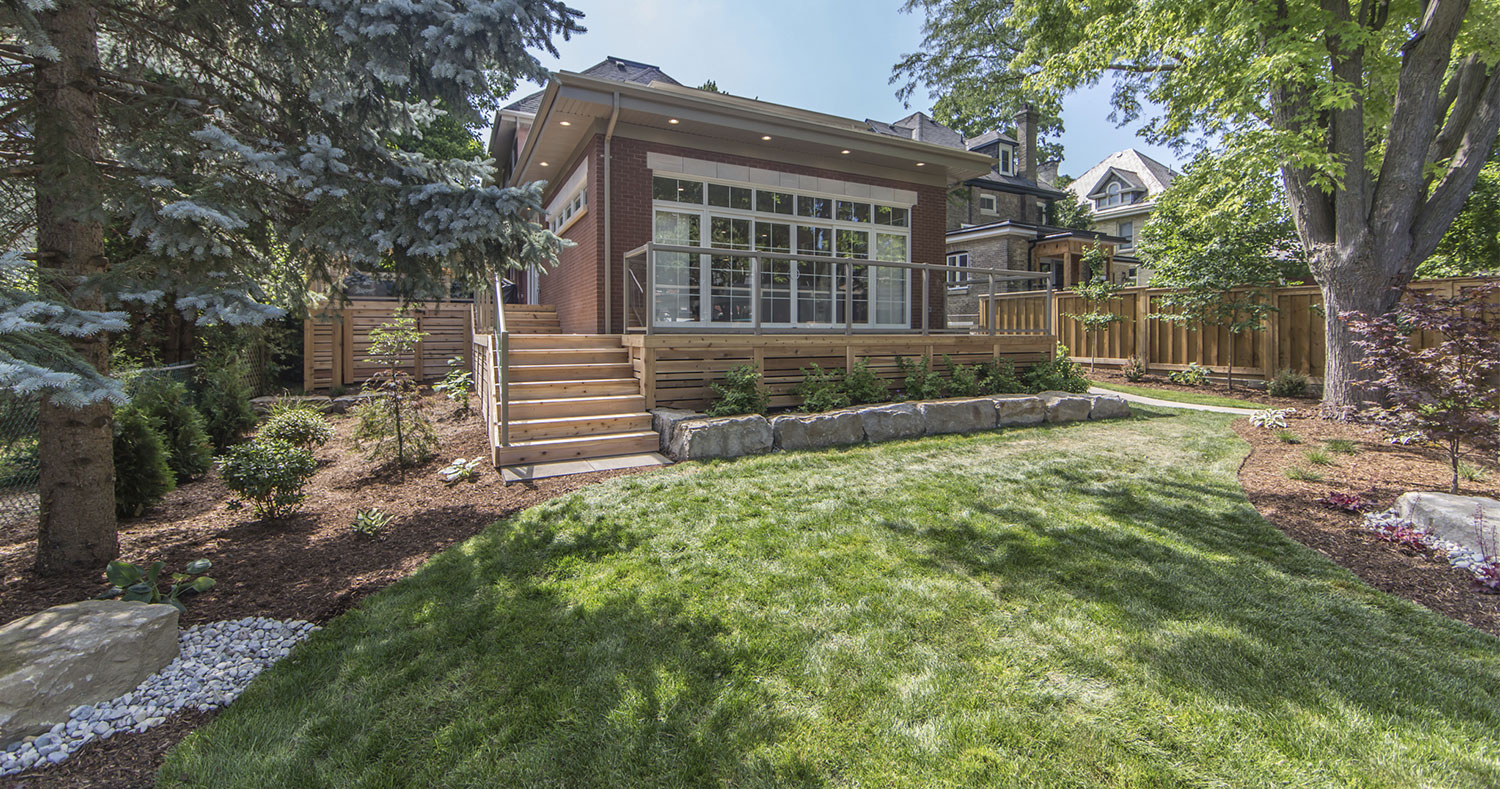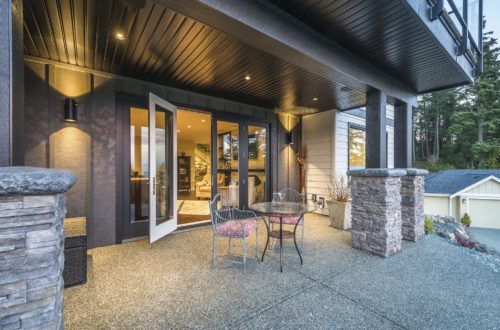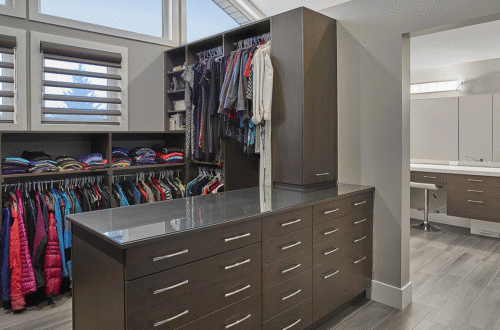Building a custom home is enjoyable. It allows you to make the property your own true forever home. The design process is one of the main steps to take. This is when you incorporate your taste and personality into each room. When it comes to designing the kitchen, there are a few trends to consider using for 2018.
Appliance Columns
When you are building a new home, customize each room to ensure that all of your furniture and appliances fit perfectly. Perhaps request that your contractor builds individual fridge and freezer columns, which will allow the room to work around the specific measurements of your appliances.
Undermount Sinks
The sink may seem like a minor feature in the kitchen, but it is where most homeowners spend the most time. Sinks are used for washing hands, preparing produce and tending to dishes after a meal. Consider an undermount sink for its traditional style and also the high level of practicality it offers. The sink’s seams are capable of catching crumbs or dirt that accumulate on the countertop. This reduces cleanup time. Undermount sinks have recently been seen at many trade shows and are ideal for homeowners who want something other than a farmhouse style sink.
Refrigerators with French Doors
Appliances are a functional focal point in the kitchen of your London custom home. Purchase a refrigerator with French door to save more space and bring a sleek appearance to the room. French doors do not need to swing open as much when compared to traditional refrigerators with freezers on the top. They also provide more room and a modern look in any home.
Wood Floors
Wood floors continue to be in style. They are still viewed as a top material to use in kitchens due to their beautiful appearance and durable design. Wood floors are available in a variety of color shades. Choose light wood to open up a small space. Dark wood hides dirt. Rustic wood hides scratches, scrapes and imperfections. Wood is an ideal product to use in living areas that are frequented because it creates consistency from one space to the next. This flooring surface is also known to stand the test of time. Wood floors look inviting and warm compared to tile and pair well with various design styles.
If budget is a factor, consider installing manufactured wood floors in your Alair Homes London property. Higher end products look real but have a lower price tag and are sometimes even more durable than natural wood.
Proper Lighting
Most people are aware that proper lighting is necessary to make the room appear modern and updated, but functional lighting is now used more by many interior designers. Functional lighting means using layered lighting that draws more attention to specific areas of the room. Such areas include the cabinets or a kitchen island. You can also ask that your contractor adds a few pendant lights in specific areas. This contributes to the room’s decor and illuminates dim areas where you want to prep food or enjoy a snack.
Your custom home build is an investment. Getting the design components right helps you to feel at home once construction is completed. Create a setting that looks beautiful long-term by incorporating a few of the most popular kitchen design trends for 2018.





