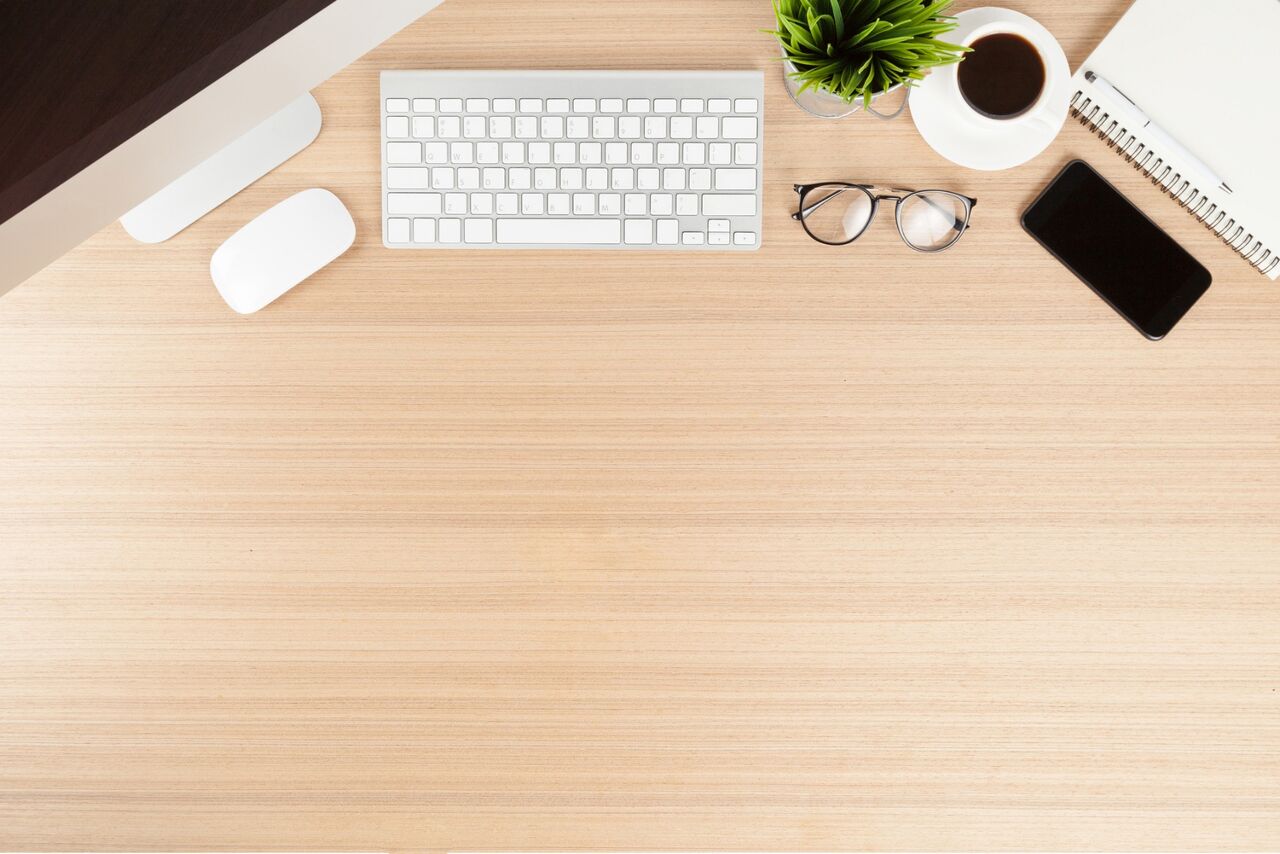When designing a custom home, you need to consider where you want your home office and how you want it to function. You can make important decisions during the construction phase that will give your office the functionality and form that it needs without worrying about having to do additional renovations down the road. Let’s look at 10 office ideas that you can incorporate into your new home.
Where to Put the Office
If you have room, a dedicated room for your office is ideal as it provides privacy and security. However, if you don’t have a spare room available, here are a few ideas to consider.
Find a Suitable Nook
Many homes, even custom ones, have nooks that go unused. It might be at the end of a hallway, under a stair, or in the corner of the kitchen. Creating an office nook requires a fitted desk and comfy chair.
Double Duty the Guest Room
You have guests on occasion, but you need an office all the time. Give one room double duty. Set it up as an office space that can accommodate your guests when they visit.
Make It Completely Separate
If you don’t have room in the house, consider adding a dedicated outbuilding for your office space. It offers the clean ability to separate home from office and keeps the kids out of your work environment.
Office Layout Considerations
When planning your home office, it is important to consider how you want the layout to look. This allows for proper installation of outlets and other necessities.
Put the Desk in the Middle
Floating a desk in the middle of the room works well, especially if you need to meet with clients on occasion. Just remember to have an outlet installed below to plug in your laptop or phone.
Put the Desk in the Corner
Sometimes, you need space to spread your work out. A corner desk is ideal for this because you have desk room on both sides and can easily access both with a wheeled office chair.
Add Built-Ins
Where are you going to put your printer? Do you need a charging station for electronics? Give yourself dedicated spaces by adding built-ins to your new office.
Make Room for More Than One
In many families, the office space must accommodate more than one person. Keep this in mind when designing the space. When each person has a dedicated work space, it’s easier to stay organized.
Accessorizing Appropriately
Adding the right accessories to an office space turns it from functional into comfortable.
Add a Comfortable Couch or Chair
Everyone needs a soft place to sit. It makes it easier to talk on the phone or read a book.
Size Your Furniture
Don’t try to stuff a large sofa into the smallest room in your home. Get furniture that is sized appropriately to make the most of the space without feeling crowded.
Add Functional Wall Accessories
Pin boards and whiteboards are just two functional things you can add to an office wall. Free floating shelves and baskets adds the ability to organize the space.
Let these home office ideas inspire you when designing your custom home. If you are looking for more ideas, take a look at what Alair Homes Lawrence Park Toronto can offer. Contact us for more information.

