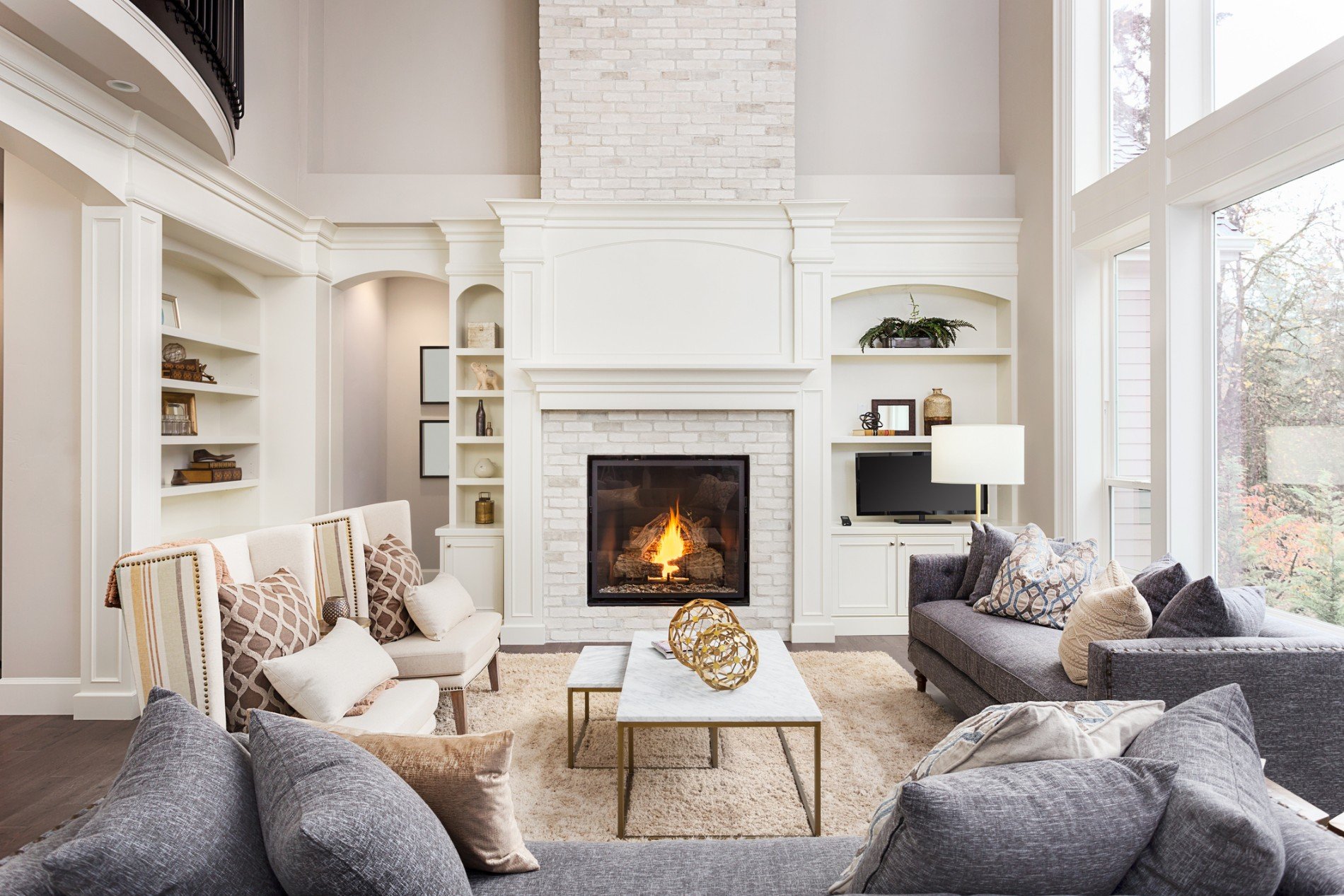The idea of an open concept home is prevalent throughout Lawrence Park Toronto and beyond. It may seem like most or all new home construction makes use of open floorplans to a degree. Even if you are looking at older homes, you may realize that many older homes that have already been renovated now have an open floorplan. On a cosmetic level, an open concept home has a spacious look and may feel inviting because of the extensive flow of light throughout the space. However, the lack of room barriers or dividers can make living in this type of space on a daily basis impractical and even uncomfortable in some situations. Some homeowners who have already spent time living in an open floorplan home are not interested in continuing the experience because of the drawbacks. A broken plan is a preferred option by many people. By learning more about what a broken floorplan is and how you can create one, you may be ready to renovate your space to achieve desired results
Exploring the Benefits of Broken Floor Plan Living
Some of the factors that may have initially drawn you to an open floor plan may no longer seem advantageous. For example, having a clear line of sight throughout all common areas in the home can create a lack of privacy. The lack of barriers means that noises carry through. More than that, the can even seem louder than they otherwise would because of the echo in such a large space. In addition, the perceived ability to decorate a large space with ease may be more challenging than you thought. With a lack of vertical space to decorate with, these rooms may easily look sparse and undecorated. A broken plan design breaks up the rooms so that each space is more defined. By separating the rooms with various design elements and techniques, you may be able to overcome the specific challenges that you are facing today. Specifically, you could buffer noises, create more privacy, add walls or shelving that can be used for decorative purposes and more.
Executing a Broken Plan Design
If you are interested in breaking up some of the space in your Lawrence Park Toronto home, you may be wondering how you can accomplish your goals. One idea is to build a full wall that separates two rooms. If you are trying to create a truly quiet and private space, such for a home office, this may be a great option. However, many homeowners in Lawrence Park Toronto may only want to create a partial division between spaces to break up the flow or to buffer sounds to a degree. There are many other design ideas that you can consider. For example, if you simply want a visual barrier between spaces, you can add columns, arches or even steps that lead to an elevated space.
Because there are so many different design ideas that you can use to create a broken floor plan in your home, it is important to work with a contractor with experience with this specific type of project. Keep in mind that the design ideas should accomplish your specific goals for the space while also enhancing the décor. If you are ready to explore ideas for your space, contact Alair Homes Lawrence Park Toronto soon.

