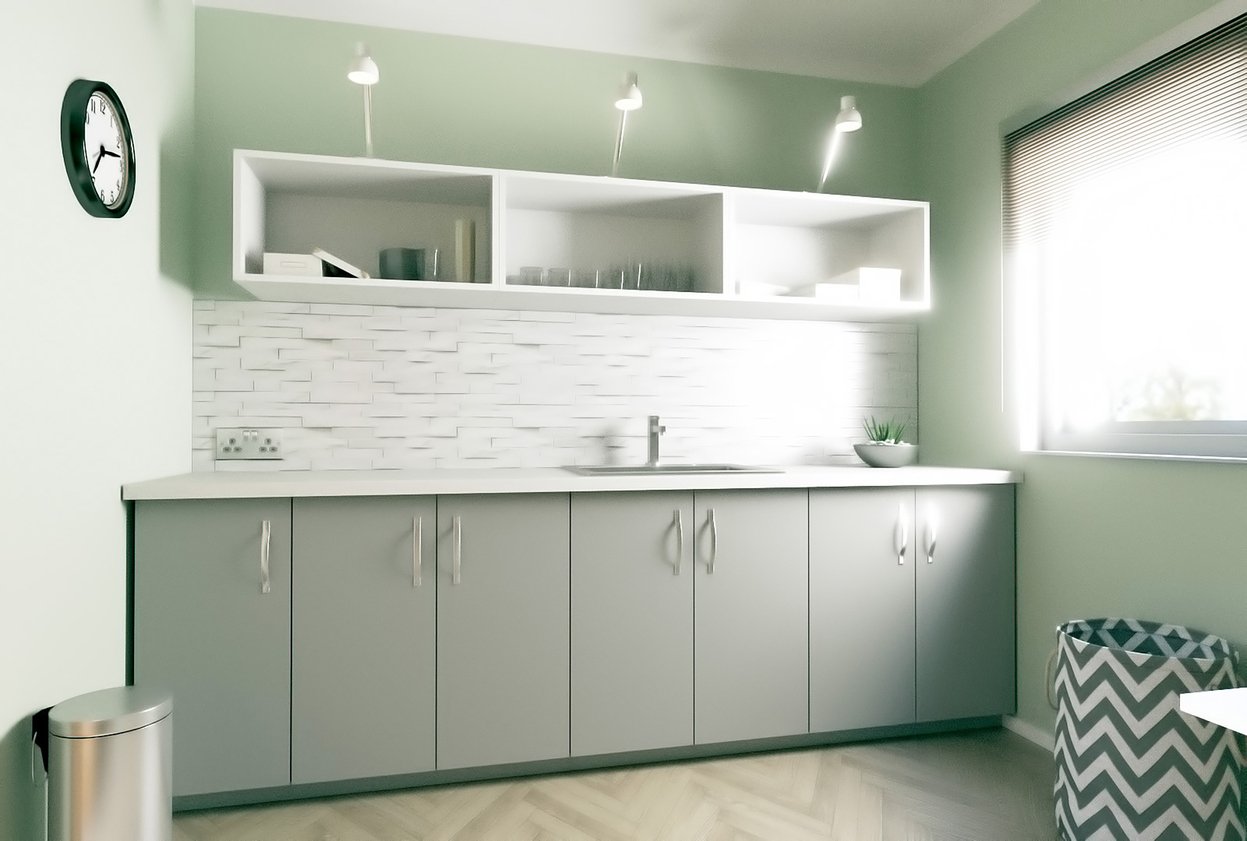Your utility room needn’t be a dreary eyesore you relegate to the basement. You’ll enjoy your household chores far more if the setting is chic and efficient. This part of your home renovation can turn your laundry area into a multitasking space for pets, muddy boots, and a pantry.
Floor and Window Treatments
Lighting brings your utility room to life, so layer it well. Large windows and sheer window treatments will invite the sunlight in, giving you plenty of daylight to work in. If you have an outdoor hanging area, a large glass door will add to your layering and efficiency simultaneously. Finally, your floor and wall treatments will bring your palette together. Bright shades are trending for excellent reasons: they bring a cheerful ambience to the space.

Floor Plan
Your appliance placement forms the core of your floor plan. Your washer and dryer can be placed next to each other or vertically. Like your kitchen, your primary workstations should be placed in front of two or three different walls so that your family can work together easily. The sink and ironing area usually act as secondary work areas.
Décor
This year’s home remodel trends are leaning towards hidden appliance tops and floor-to-ceiling cabinets. Utility rooms are prone to clutter, and cabinetry solves the problem stylishly. Open cabinets are equally fashionable as part of a rustic aesthetic. Pair them with apron sinks, copper faucets, and woven baskets, and you’ll bring much-needed charm to the room. Open shelving can add to your look if you have attractive enamelware and flowers on show.
Plan your cabinet placement around your appliances. Ease of access will make laundry day ergonomic. Drawers, hooks, and hanging space will add functionality and reduce clutter. If you have a large room, an island style design with a central workspace block is useful when you need extra countertops. Storage containers can be hung neatly from cabinet railing and can add a touch of style to boot.
Placing Your Room
If you’re performing a drastic home renovation and have the luxury to place your utility room yourself, form should follow function. Consider the space between your bedrooms, kitchen, and laundry area. You don’t want to carry heavy baskets up tall flights of stairs. Keeping these rooms on separate floors is impractical but can be partly solved with a laundry chute. If you place the room near the kitchen and family entrance, it can function as a butler’s pantry and transitional mudroom. This way, wet and muddy clothing is always on hand on laundry day.
Coping with Small Rooms
You don’t need much space if you use every storage possibility available to you and exploit vertical space. Build upwards instead of outwards, placing railing and hooks inside cabinet doors. Narrow rooms leave little space for large laundry baskets, so place them in pull-out drawers near your appliances. A pull-out ironing board can be stored in a closet or on the wall.
Your utility room is one of the hardest workers in your home, but a little creative thinking will make laundry day a brighter one. It has an important role in your day-to-day life, so don’t be afraid to keep it stylish. For help with this or other home renovation projects, contact Alair Homes.
