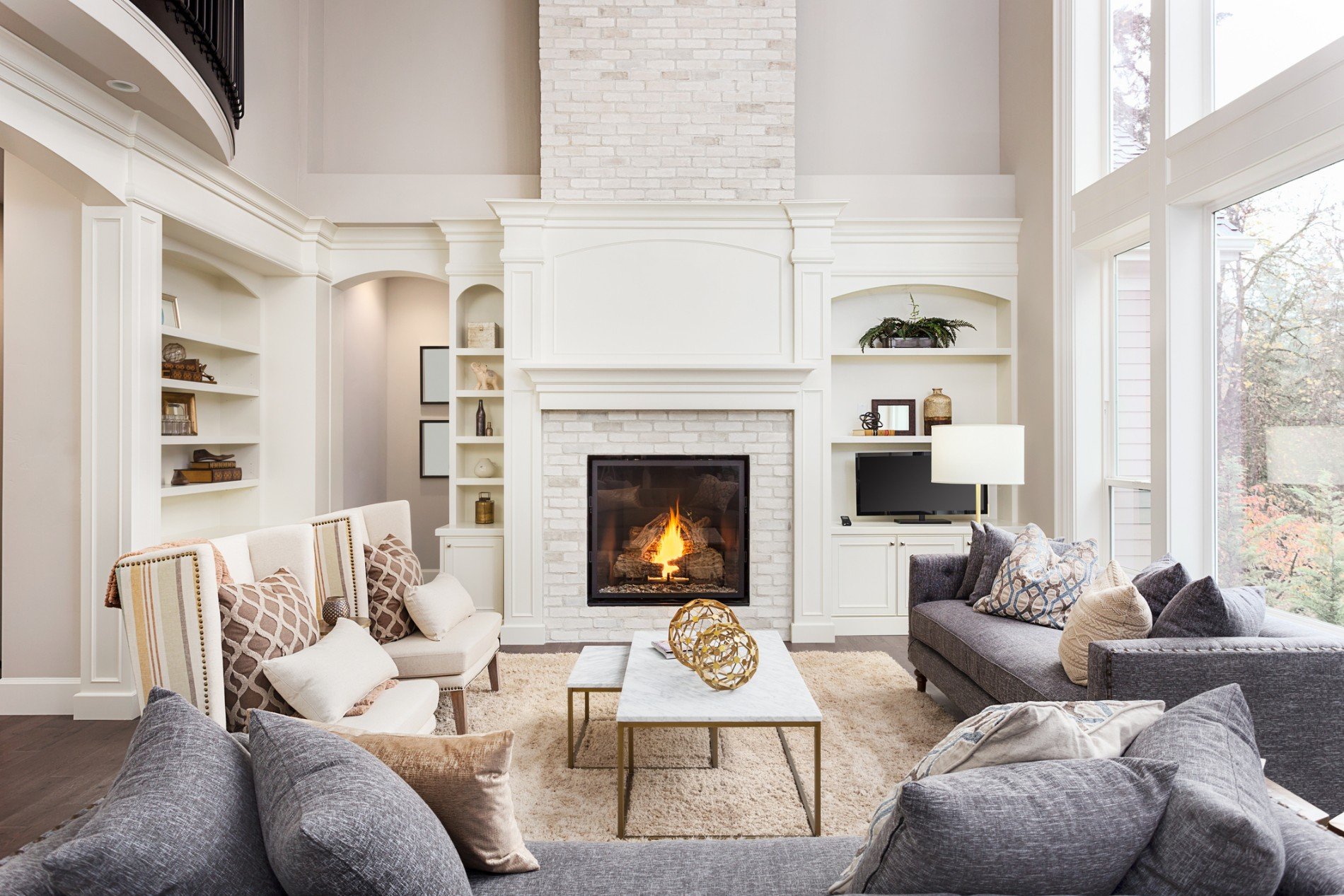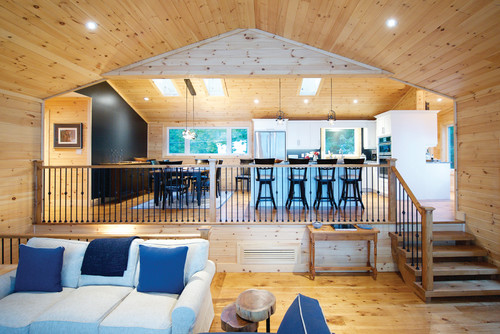Many new homes include an open floor plan design. Some older homes have also been renovated to create an open concept space. While this type of home design is popular, and many people are eager to enjoy the benefits that it can provide, others who are already living in an open concept home are challenged by it in different ways. The reality is that the same features that make an open floor plan desirable for some people can make it undesirable for others. If you are not thrilled with your open plan home in Georgian Bay, renovating it to create more defined spaces with a broken plan is one solution.
Differences Between Open and Broken Floor Plans
Before you make the decision to make major changes to the design of your home, take time to understand the differences between open and broken plans. With an open plan, there are no divisions between rooms. Bedrooms and bathrooms certainly remain enclosed for privacy. However, there are usually no walls, archways or other objects that impede flow or eyesight between common areas. This includes the space between the kitchen, dining areas, family room and more. Essentially, these rooms are made into one very large room. Décor for these rooms must perfectly align. Light can easily flow between the rooms, but so can noise. Common complaints with an open plan relate to noise, a lack of privacy and decorating challenges. Depending on how you break up the layout with different broken plan design elements, you can address some or all of these challenges beautifully. Different design elements separate spaces, buffer noises, create privacy and more.
Choosing the Right Layout for Your Home
An open layout certainly has no walls or other barrier between spaces. However, a broken layout does not necessarily need to have all rooms broken up by full walls. In some homes, there is a desire to separate one specific area from the rest of the open concept space. For example, you may need to enclose a space for a home office while leaving the rest of the layout as-is. If decorating is a challenge but you enjoy the rather open feel of your space, you can break up the layout with partial partitions, arches or raised floor areas. You do not have to feel limited to the possibility of either having fully open or fully closed spaces. There are many design elements that can incorporate the benefits of both.
Georgian Bay homeowners may initially love the idea of an open floor plan, but many eventually discover that there are negatives associated with having a truly open space. Breaking up the rooms at least partially is more desirable in many cases. It could even add to the functionality of your home in different ways. If you are struggling with the layout of your home currently, a renovation may be a smart idea. This allows you to remain in your home while improving how enjoyable it is to live in the space. Consulting with Alair Homes Georgian Bay is a wonderful first step to take if you want to explore the many design ideas that may work well in your home.

