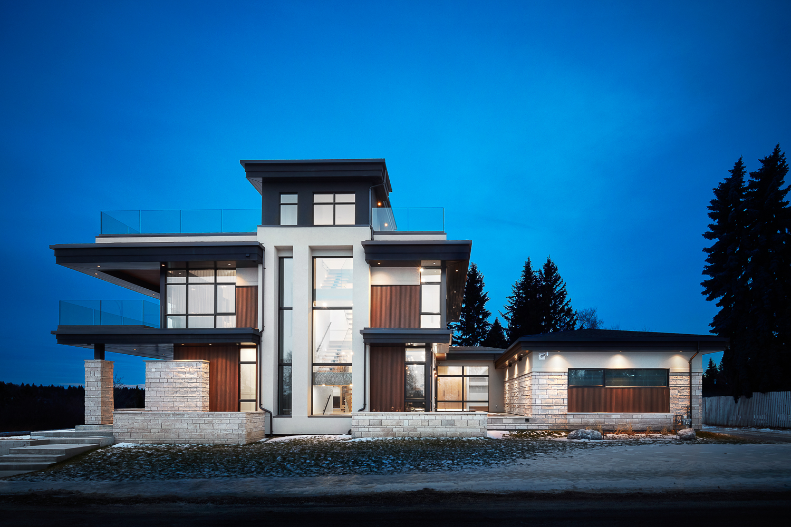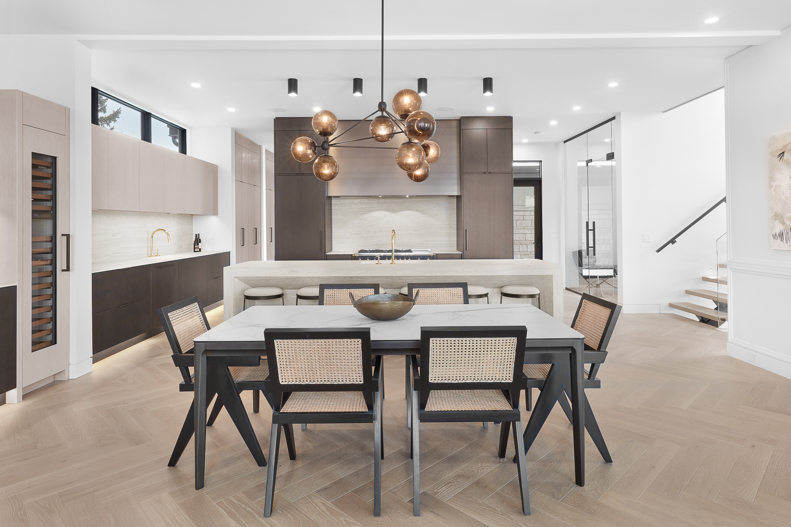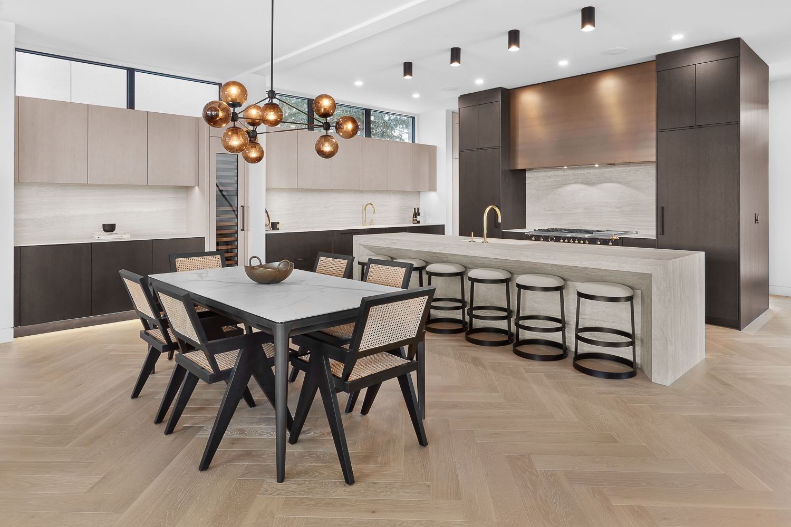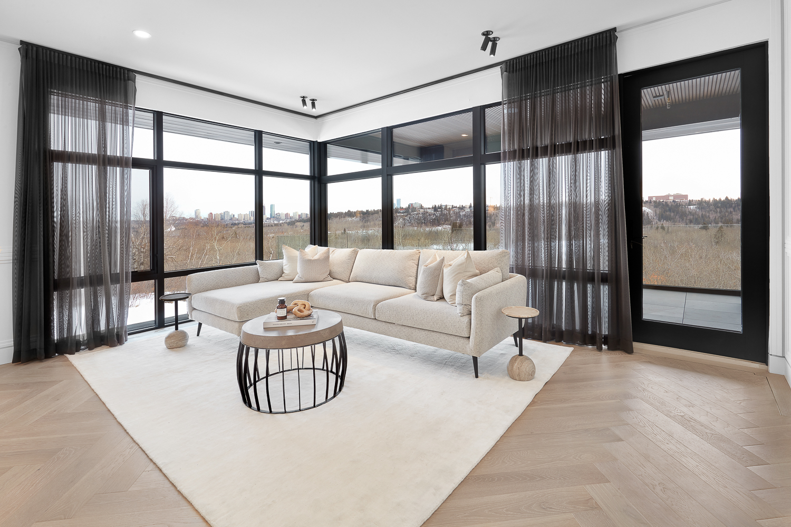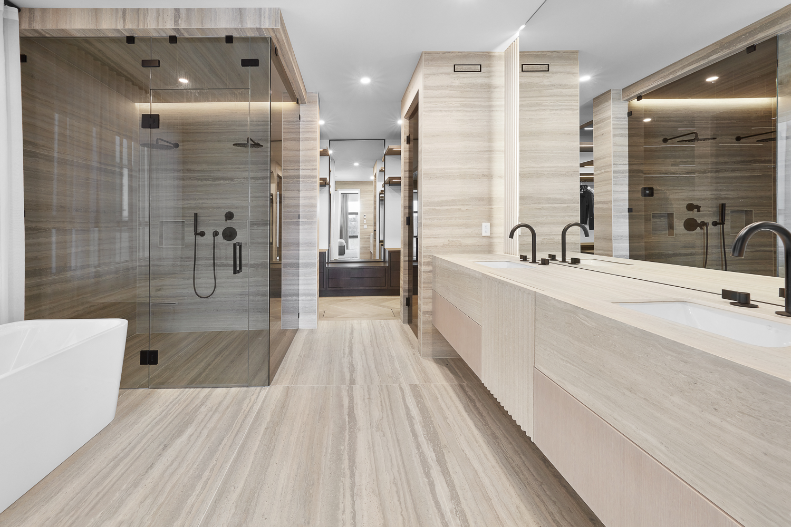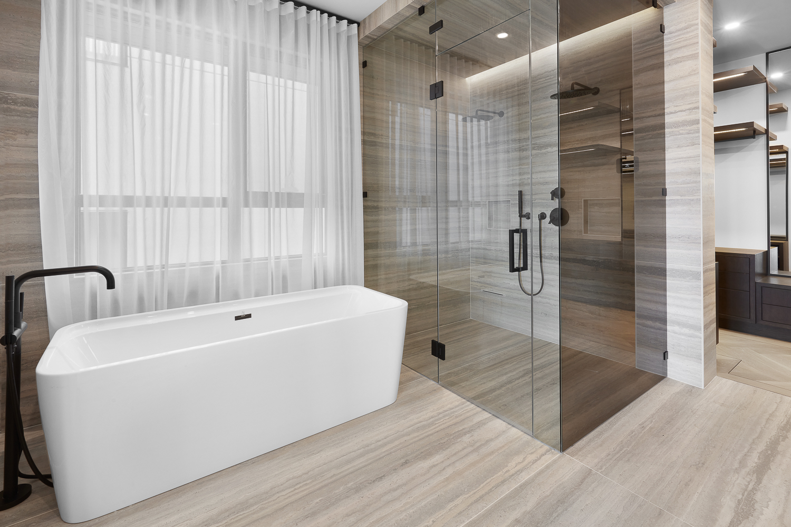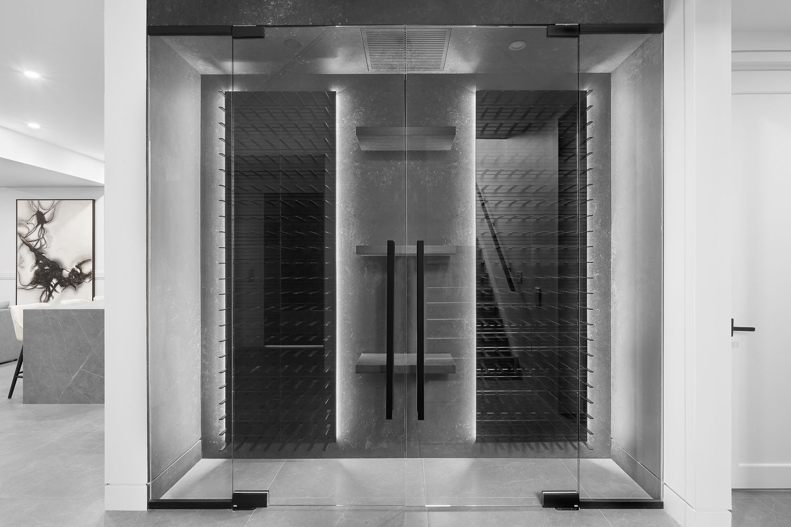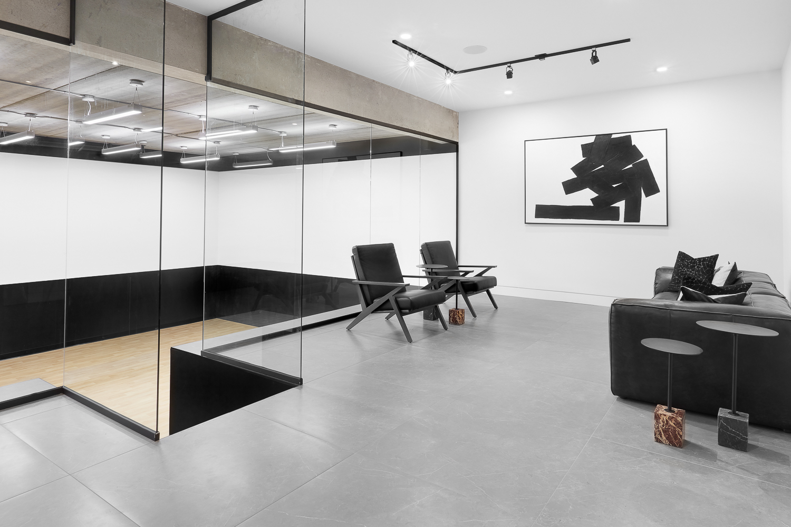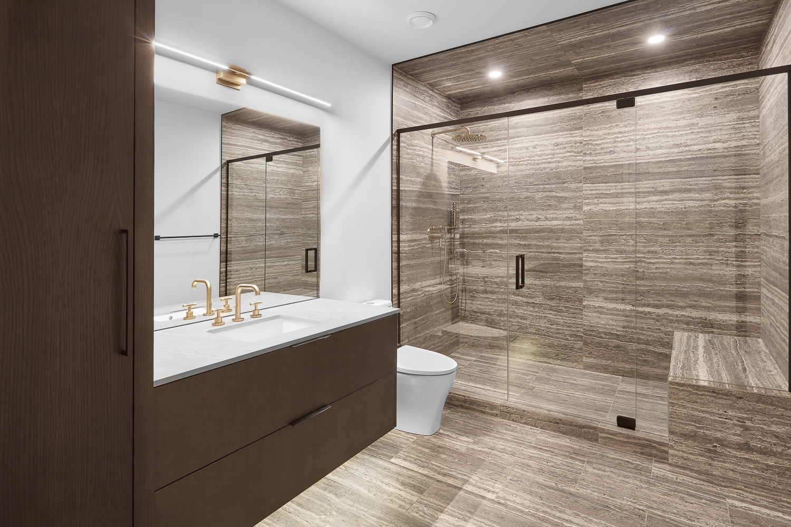California Inspired
Custom Home
The house was designed to capture views of the river valley from every room. The floor plan was designed to be home for entertaining but also a home to raise a family in. The overall design intent with this house was a focus on a lifestyle – offering spaces for entertaining, family get togethers, chef kitchen, health and wellness.
The overall design intent into this house was details you don’t see in Western Canada. Inset wall plugs so you don’t see the them, flush baseboards throughout, inset copper board in the engineered hardwood, riff cut white oak cabinets, and Neolith porcelain from Spain.
Special Features:
We want all of our builds to be pieces of art within communities. Architecture is very important to us. IN this case, we went with a prairie modern home bringing in some warmth with the heavily used Indiana Limestone, avoiding a stark looking home. Being at the bottom of the hill as you enter this river valley, this home blends in well with it surroundings.
Our thanks to all the artisans and craftspeople who brought their artistry to this masterpiece.
Architectural Design: Design Two Group
Interior Design: Kyle and Co. Design
Flooring: Cedar Tree Flooring
Cabinetry/Finishing: Culham Custom Woodwork
Roofing: A. Clark Roofing
Drywall/Paint: Alberta Capital Contracting Ltd.
Countertops: Accent Marble and Granite
Framing: ACQBuilt Inc.
Metals: All Screwed Pilings
Landscaping: APS Landscaping
Stairs/Railings: Architect Stairs & Railings Ltd.
Engineering: Buildtech Engineering Ltd.
Rails & Glass, Exterior: Cephren Building Supplies
Appliances: Coast Appliances/Pro-Installs & Trail Appliances
Janitorial: Count On Us Janitorial Services
Stairs: E & A Stairs Ltd.
Masonry: Elite Elevations & Tuscan Stone Works
Overhead Doors: Encore Overhead Doors
HVAC: Flatland Mechanical
Glass/Glazing: Forge North Group
Flashing: Goodwin Roof Inspections
Roofing: H&D Roofing Edmonton
Concrete: Lafarge
Exteriors: Laker Carpentry Ltd.
Stucco/Parging: Loyal Exteriors
Windows: LUX Windows & Glass Ltd.
Decking: New Method Developments Ltd.
Smart Home Technology: One Smart Home
Survey: Pals Geomatics
Lighting: Park Lighting
Thermal Protections: Quantum Building Performance
Elevator: RAM Manufacturing Ltd.
Glass/Glazing: Red Seal Glass
Plumbing: Richfield Plumbing & Heating Ltd.
Concrete Flatwork: RM Residential Services
Electrical: Three Way Electrical Systems Inc. & NuHaus
Fireplace: Weiss Fireplaces & Gemco Fireplaces
Decking: Whitemud Landscape
Attic Hatch: All Weather Windows Ltd.
Site Fencing/Toilet/Garbage: Collective Waste Solutions Inc.
Equipment Rental: Cooper Equipment Rentals
Cladding: Distribution Canbec (New Techwood)
Gutters: Lenmak Exterior Innovations
Real Estate Marketing: Kerri-lyn and Jason Holland (Holland and Associates)
#BuildingARTyeg
The overall design intent into this house was details you don’t see in Western Canada. Inset wall plugs so you don’t see the them, flush baseboards throughout, inset copper board in the engineered hardwood, riff cut white oak cabinets, and Neolith porcelain from Spain.
Special Features:
- Inset Copper inlay around the border of hardwood .
- Neolith Porcelain countertops from Spain throughout home.
- Glass Elevators with views .
- Subterranean basement (15’) below the garage .
- 1500sqft Rooftop patio .
- 200 linear feet of 12mm glass railing .
- 13’ Cantilevered second level 3 season room, to maximize views .
We want all of our builds to be pieces of art within communities. Architecture is very important to us. IN this case, we went with a prairie modern home bringing in some warmth with the heavily used Indiana Limestone, avoiding a stark looking home. Being at the bottom of the hill as you enter this river valley, this home blends in well with it surroundings.
Our thanks to all the artisans and craftspeople who brought their artistry to this masterpiece.
Architectural Design: Design Two Group
Interior Design: Kyle and Co. Design
Flooring: Cedar Tree Flooring
Cabinetry/Finishing: Culham Custom Woodwork
Roofing: A. Clark Roofing
Drywall/Paint: Alberta Capital Contracting Ltd.
Countertops: Accent Marble and Granite
Framing: ACQBuilt Inc.
Metals: All Screwed Pilings
Landscaping: APS Landscaping
Stairs/Railings: Architect Stairs & Railings Ltd.
Engineering: Buildtech Engineering Ltd.
Rails & Glass, Exterior: Cephren Building Supplies
Appliances: Coast Appliances/Pro-Installs & Trail Appliances
Janitorial: Count On Us Janitorial Services
Stairs: E & A Stairs Ltd.
Masonry: Elite Elevations & Tuscan Stone Works
Overhead Doors: Encore Overhead Doors
HVAC: Flatland Mechanical
Glass/Glazing: Forge North Group
Flashing: Goodwin Roof Inspections
Roofing: H&D Roofing Edmonton
Concrete: Lafarge
Exteriors: Laker Carpentry Ltd.
Stucco/Parging: Loyal Exteriors
Windows: LUX Windows & Glass Ltd.
Decking: New Method Developments Ltd.
Smart Home Technology: One Smart Home
Survey: Pals Geomatics
Lighting: Park Lighting
Thermal Protections: Quantum Building Performance
Elevator: RAM Manufacturing Ltd.
Glass/Glazing: Red Seal Glass
Plumbing: Richfield Plumbing & Heating Ltd.
Concrete Flatwork: RM Residential Services
Electrical: Three Way Electrical Systems Inc. & NuHaus
Fireplace: Weiss Fireplaces & Gemco Fireplaces
Decking: Whitemud Landscape
Attic Hatch: All Weather Windows Ltd.
Site Fencing/Toilet/Garbage: Collective Waste Solutions Inc.
Equipment Rental: Cooper Equipment Rentals
Cladding: Distribution Canbec (New Techwood)
Gutters: Lenmak Exterior Innovations
Real Estate Marketing: Kerri-lyn and Jason Holland (Holland and Associates)
#BuildingARTyeg
Schedule A Project Consultation For Your Home
Click the button below to tell us more about your custom home building project and then a member of our team will follow up to set up a Project Consultation meeting.
