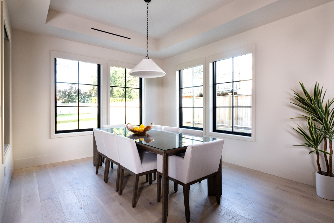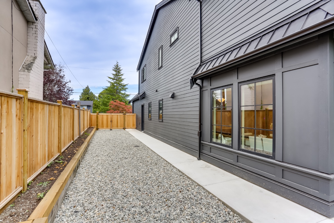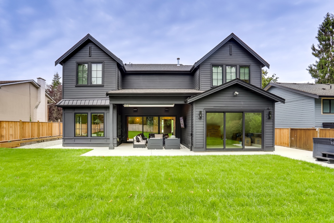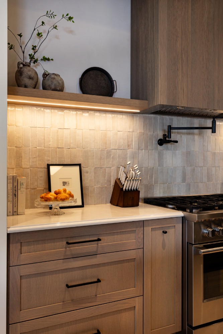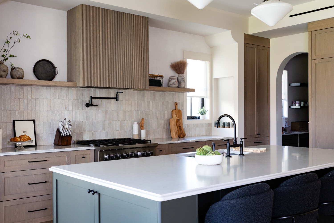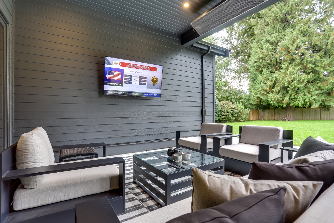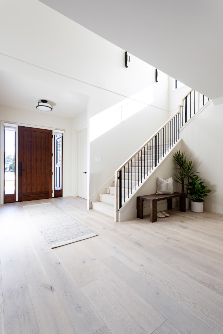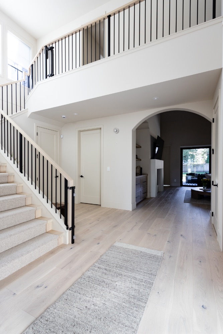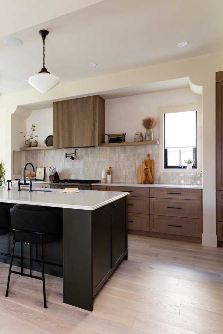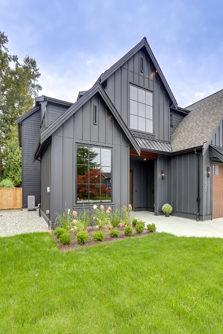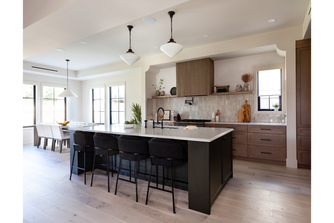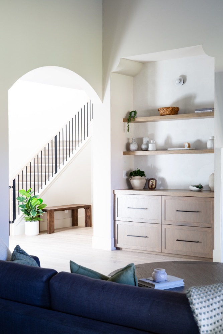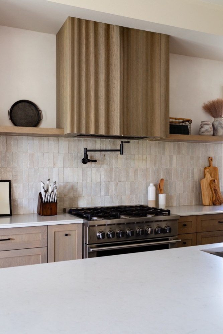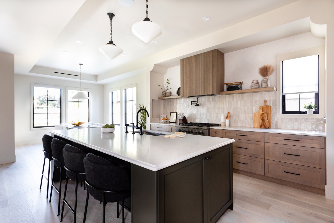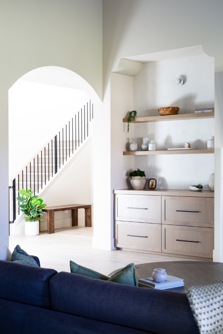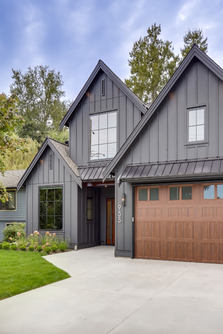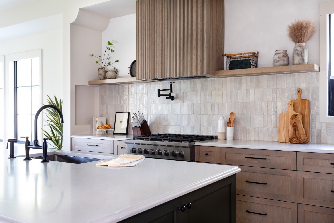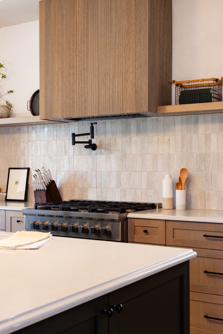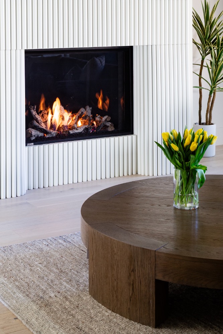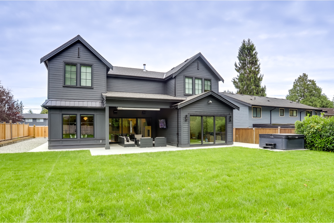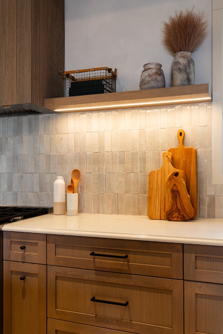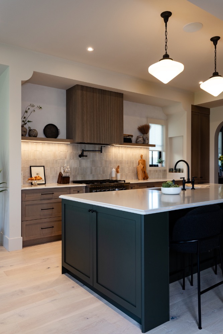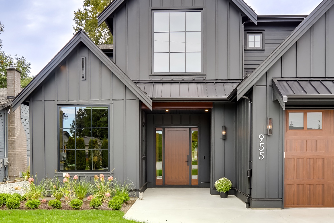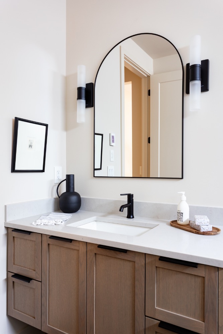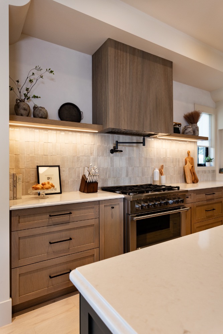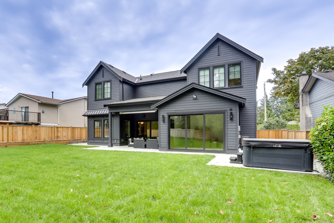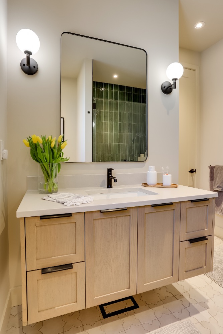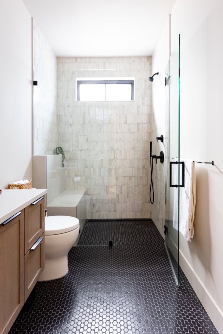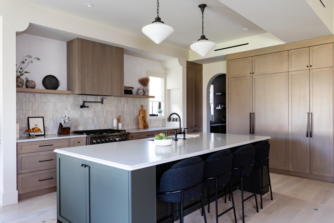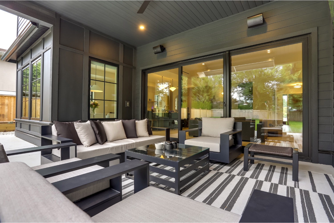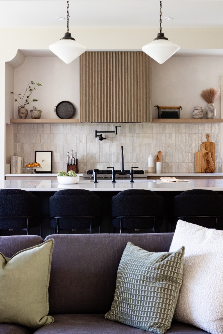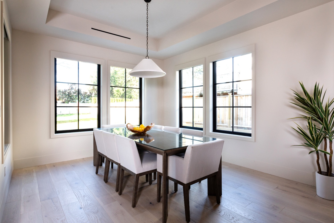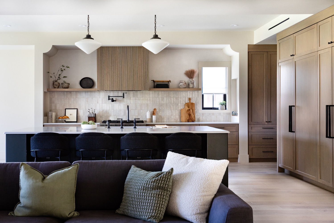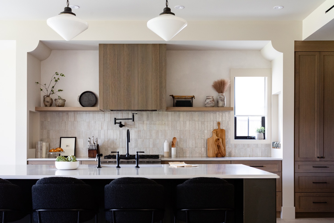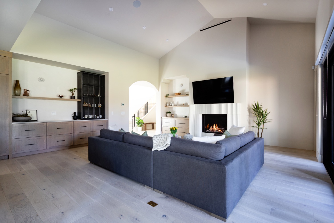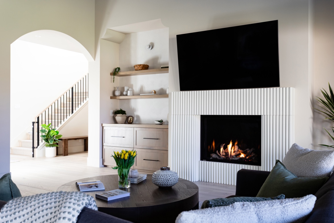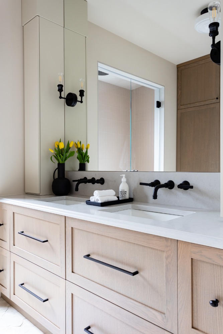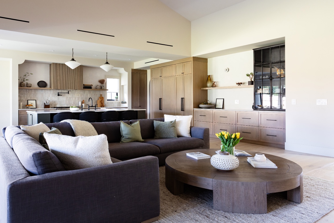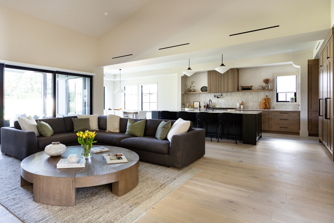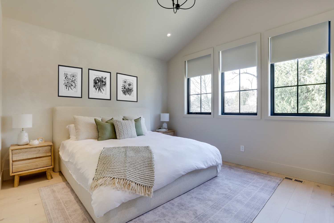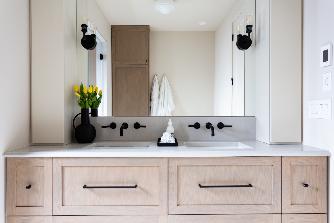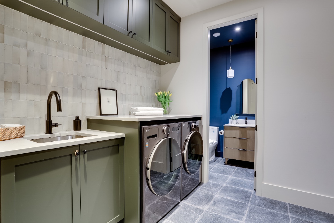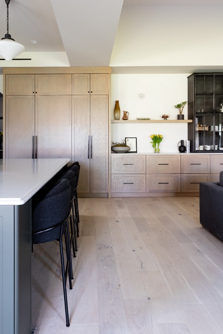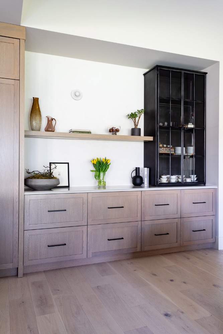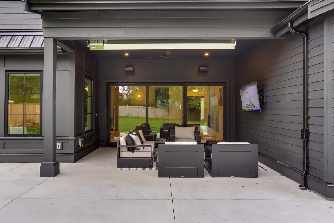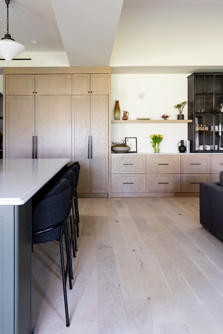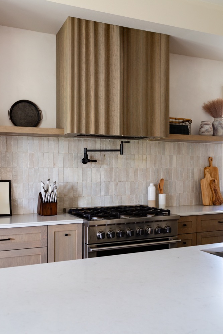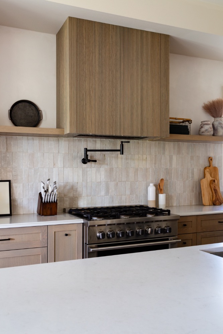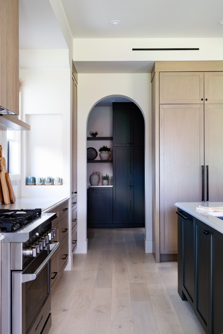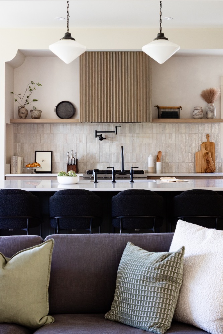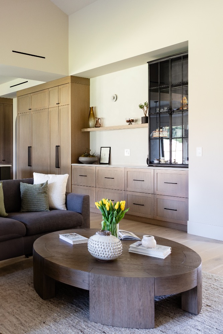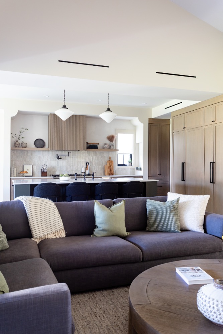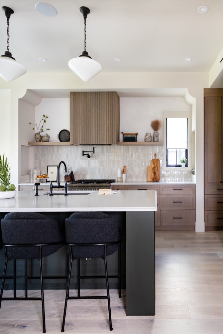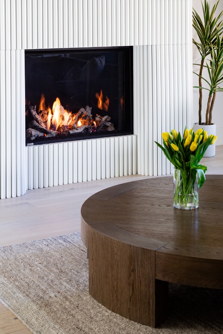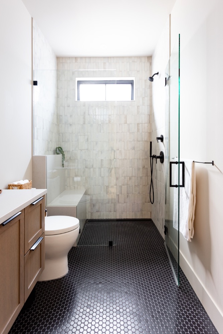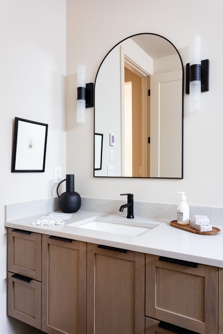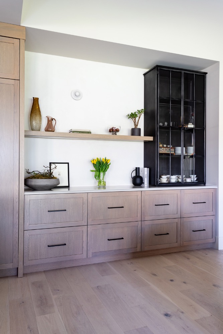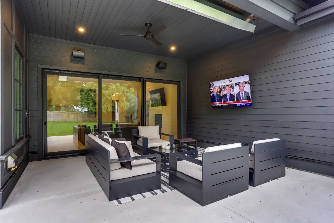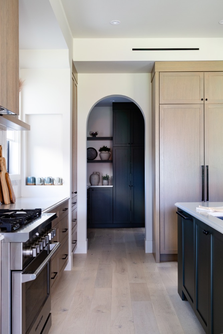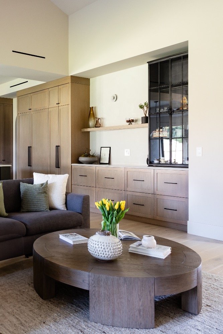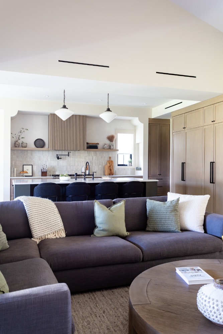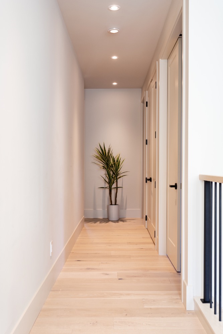Tsawwassen Custom Home
Clients are a young family with 2 young children. Moving to Tsawwassen from downtown Vancouver. Includes an inl-aw bedroom & ensuite for client’s mother for multigenerational living.
Demolition of previous house & site preparation/ new services for our new home. Worked with Sucasa Design to customize one of their stock plans to suit the lot & Pure Design for the interior design configuration. Large lot with lots of room to play, outdoor covered patio for outdoor entertaining year round.
Large vaulted great room, open kitchen, gym, dining room, walk in pantry, 4-1/2 baths, mudroom/ laundry, home office, 4 bedrooms with walk in closets, Large bonus room/ playroom, several closets for storage
Large island, White Oak cabinets, Large plaster mantle, Westeck MultiSlide large format patio doors, Steam Shower, Hardi Plank siding, Fisher Paykel Appliances, LG Appliances, Trail Appliances, Emtek Exterior Door hardware, American Standard Furnace & Heat Pump, Montigo Delray Fireplace, Dreamcast, Wizard Screen, Kentwood Collection – Bohemia Hardwood.
Square feet: 3877 Square feet + 491 Square feet garage
Time to complete: 9 months
Architect: Sucasa Design (modified stock plan)
Interior Design: Pure Design Inc.
Photographer: Ravi Gill
Demolition of previous house & site preparation/ new services for our new home. Worked with Sucasa Design to customize one of their stock plans to suit the lot & Pure Design for the interior design configuration. Large lot with lots of room to play, outdoor covered patio for outdoor entertaining year round.
Large vaulted great room, open kitchen, gym, dining room, walk in pantry, 4-1/2 baths, mudroom/ laundry, home office, 4 bedrooms with walk in closets, Large bonus room/ playroom, several closets for storage
Large island, White Oak cabinets, Large plaster mantle, Westeck MultiSlide large format patio doors, Steam Shower, Hardi Plank siding, Fisher Paykel Appliances, LG Appliances, Trail Appliances, Emtek Exterior Door hardware, American Standard Furnace & Heat Pump, Montigo Delray Fireplace, Dreamcast, Wizard Screen, Kentwood Collection – Bohemia Hardwood.
Square feet: 3877 Square feet + 491 Square feet garage
Time to complete: 9 months
Architect: Sucasa Design (modified stock plan)
Interior Design: Pure Design Inc.
Photographer: Ravi Gill
Schedule A Project Consultation For Your Home
Click the button below to tell us more about your custom home building project and then a member of our team will follow up to set up a Project Consultation meeting.

