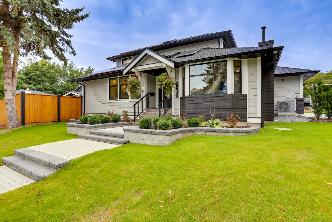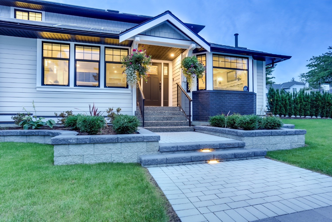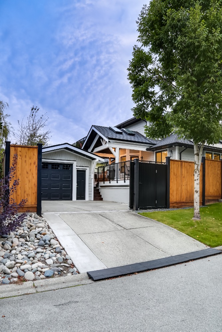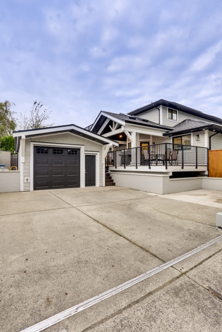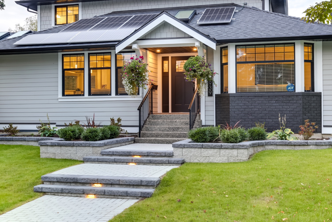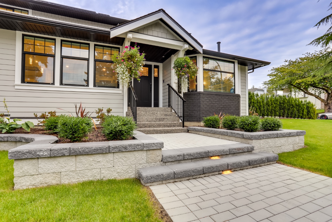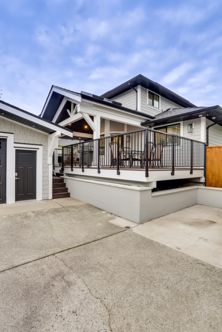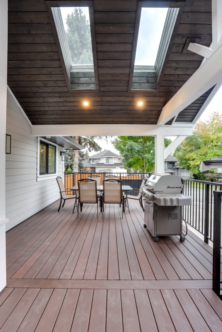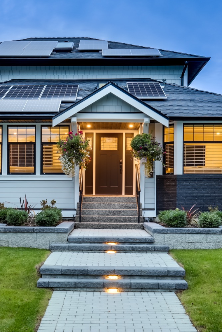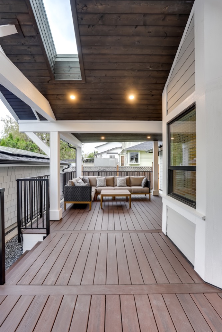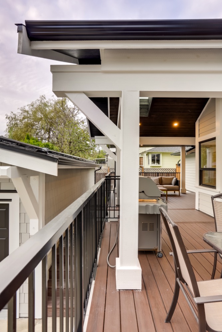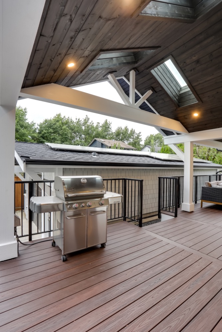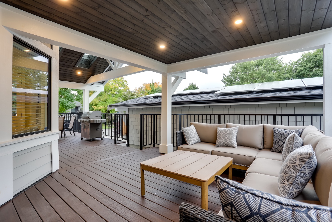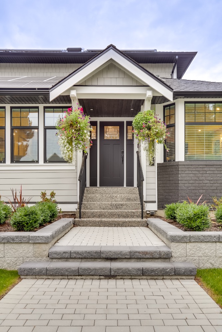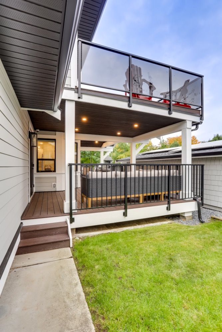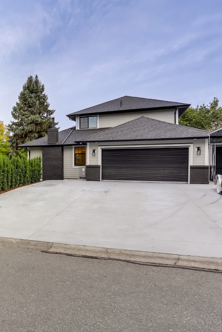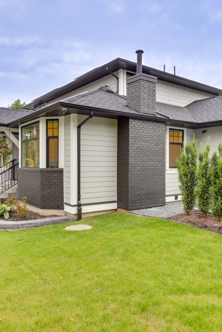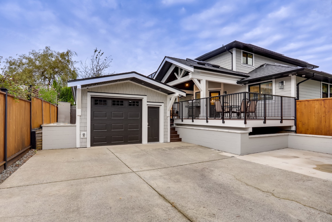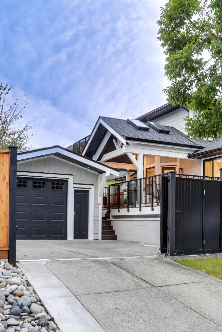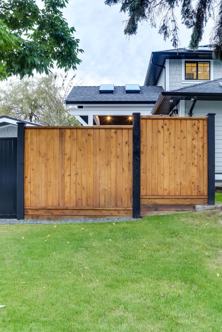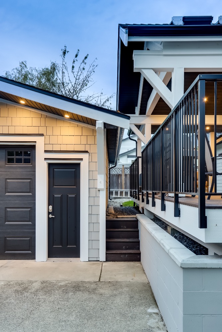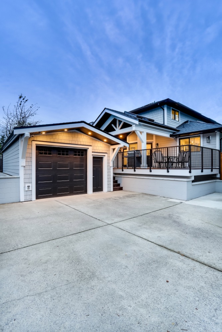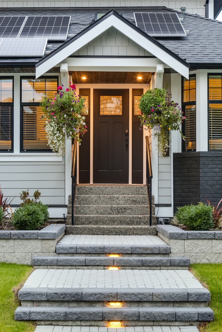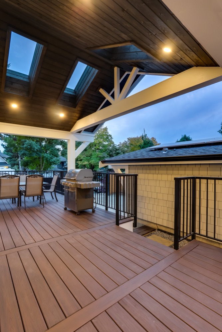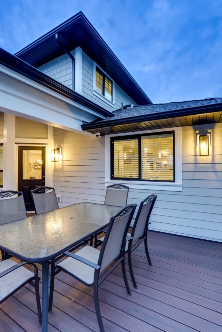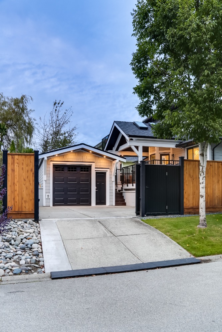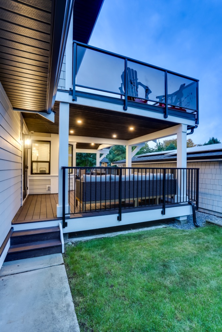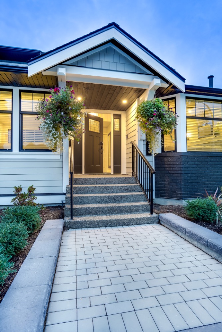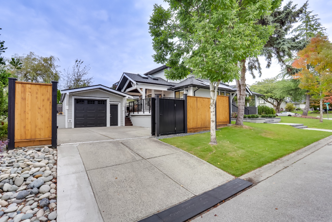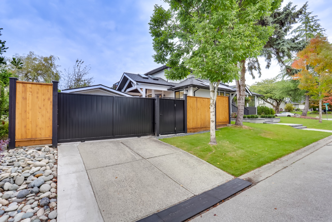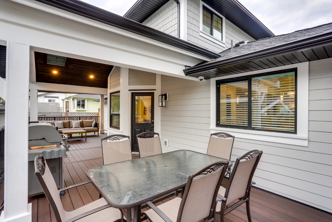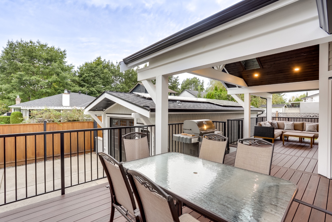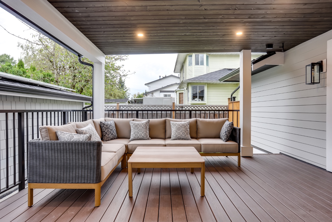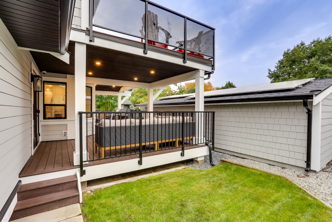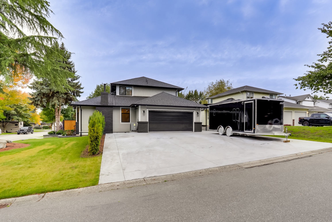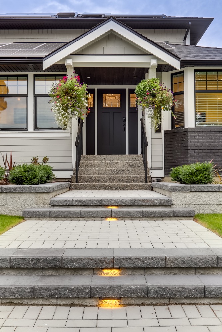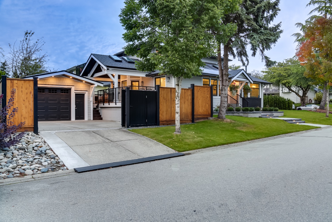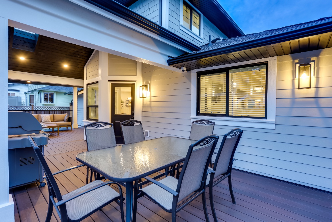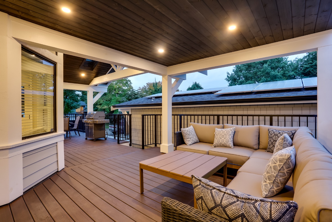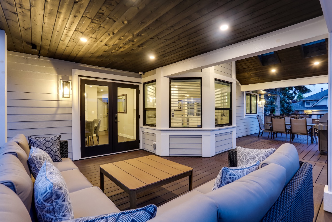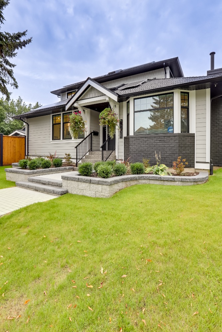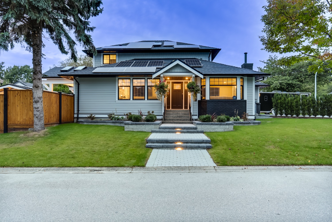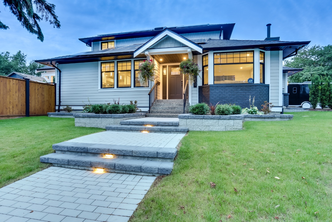Elevated Exterior
This was a repeat client who bought a home in Cloverdale. The interior was in pretty good condition with some previous renovations. But the exterior was tired and needed a major refresh for aesthetics and usability. The scope was remove all of the awnings, decking, siding, windows & envelope. We expanded the deck, added new composite deck boards, framed the deck cover extension which included some roof line adjustments. We installed full new windows & doors, Hardi – plank and shingle exterior siding, new roofing, solar system. We insulated and sealed the crawl space, built a new driveway, walkway & landscaping.
Square feet: House – 2650, Deck – approx 350, Detached garage – 496
Time to complete: 5 months
Architect: Red House Solutions
Designer: https://madeleinedesigngroup.com/, Trex Transcend decking: https://www.trex.com/,Hardi Shingle, Hardi Plank: https://www.jameshardie.ca/, Trail Appliances , Sherwin Williams Paint, Centura Tile, Dal Tile, Hanstone
Photographer: Ravi Gill
Square feet: House – 2650, Deck – approx 350, Detached garage – 496
Time to complete: 5 months
Architect: Red House Solutions
Designer: https://madeleinedesigngroup.com/, Trex Transcend decking: https://www.trex.com/,Hardi Shingle, Hardi Plank: https://www.jameshardie.ca/, Trail Appliances , Sherwin Williams Paint, Centura Tile, Dal Tile, Hanstone
Photographer: Ravi Gill
Schedule A Project Consultation For Your Home
Click the button below to tell us more about your custom home building project and then a member of our team will follow up to set up a Project Consultation meeting.
