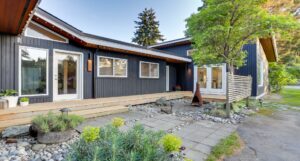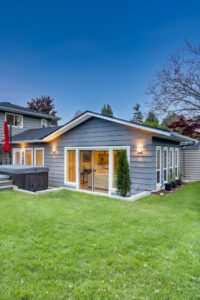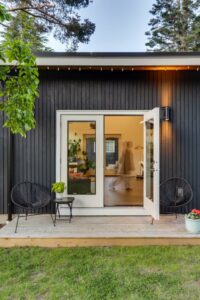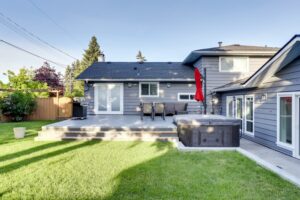Is it time for a home addition? Additions are a popular choice for growing families, especially in the Delta area. A home addition can provide much needed extra space. And this added square footage means higher resale value, making this type of renovation a good return on investment.
Popular Uses for Home Additions
There are several reasons why you may want to add an addition to your home. This includes making room for a growing family; creating a secondary suite as a source of income; creating space for multi-generational living; or simply as a way to make your home more functional.
After doing dozens of home additions in the Delta area, we’ve seen this additional space used for:
- Additional bedrooms
- Rental Units. Changes in provincial and municipal policy have also opened new opportunities for designs
- Recreational space or TV rooms
- Home office spaces
- Home gyms
- Storage rooms
- Larger kitchen, dining, living rooms to create a more functional space
- Additional bathrooms
- Larger outdoor living area
- Additional garage space or a workshop

Types of Additions
When it comes to what kind of addition to do, you have a few options: You can build off to the side, you can build up, or off the back of the home. There are logistical considerations to all of these options.
Off to the Side
Typically, building off the side is the most cost-effective option. This usually results in simpler engineering and less disruption to the existing living space. And, with these types of additions, you can likely continue living in your home during construction.
Building Up
If you are want to build up (adding another storey to your home), you will likely need to consider alternate accommodations during the project. This is a good option if you don’t have the lot area to build on, if want to retain your yard space or if you want to ensure a balanced design.
Off to the Back

Building a Seamless Home Addition
The one concern we often hear from our clients is, “We don’t want this to look like an addition.” We understand this completely. Our goal is to construct an addition that blends seamlessly into the original design of your home.
In order to achieve a seamless home addition, there are a few things we recommend:
Hire the right architect and/or designer
When you work with an experienced architect or designer, they will most likely be using design programs like REVIT. This allows the team to visualize and review the project in advance. Video calls with 3D modelling also helps perfect the design considerations from all angles. This will give you a really good sense of what the final product will look like before you start the demolition. It also gives you a good opportunity to give us feedback to ensure we get the results you’re aiming for.
Hire an experienced contractor
When it comes time to hire a contractor, ensure they have a track record with these types of projects. An addition is generally more complicated than a new build home. This is because you are integrating a new structure and systems (such as plumbing, mechanical and electrical) from an old, dated space and into the new expanded home. Building codes, engineering requirements, technological advancement and design changes may have made existing parts of your home obsolete. Specifying and defining the start and stop points of each structure, system or finish are crucial to getting accurate scopes of work and pricing on the project.

Questions to ask your builder/contractor
In order to find the right builder or contractor for the job, here are some questions to ask them:
- What experience do you have with additions?
-
What is the state of the existing structure of the home? If the bones of your home are not in good condition or need significant engineering upgrades, the project may not make sense for you and your family.
- Can you match the siding, masonry, windows, doors and shingles? And if not, how much will it cost to replace all of it? (If the home is older, these things may be at the end of their life cycle and due for replacement.)
- Are you matching the existing structures aesthetic and style? Be sure to consider roof style, whether it’s a split level home or a rancher. There are specific attributes associated with these housing styles.
- How will the new roof tie into the existing roof? Can you match the pitch and tie it in to the rest of the home seamlessly?
- Will you be able to match the hardscaping? Things like concrete, especially exposed aggregate or stamped, are very tough to match. Especially when they’re weathered. All of it may need to be replaced.
- What type of mechanical systems do we currently have and can we integrate them into the new space? Or will we need to resize the equipment for that?
- Is the electrical service sufficient and will it need to be moved? (If you are wanting to add new elements to your home like EV chargers, hot tubs, heat pumps, saunas, additional kitchens or laundry, it will add to the electrical load.)
There are many things to consider when you’re thinking of an addition to your home. As with any home build or renovation project, the key is careful design and extensive pre-planning. We want to ensure that you get a seamless home addition that you can be proud of. If you are looking to start a home addition, contact us today for an initial free consultation.

