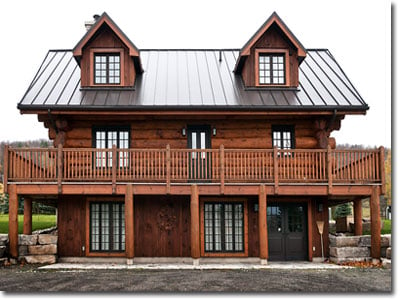History of Collingwood
Alair Homes Collingwood now has the distinction of working in and on the oldest standing building in Collingwood. What was once the Trading Post for the Native Canadians of the area is now a home on the oldest known street in the original Collingwood.Early European settlers originally built this home to trade with the local inhabitants, the local Iroquois Nation. A one‐room log cabin at the time, added on to with the use of post and beam architecture, then a conventional balloon frame addition, then again with a conventional stick frame structure. The multi‐generational building. Our task: to remove the existing flat roof on the “newest” section of the home. 1200 square feet of flat roof with no insulation. Sounds easy if you say it fast. Older homes have a significant way of biting you if you’re not careful. Who knows what lurks beneath the exterior of any building, but century homes can provide an extra layer of uncertainty.

This particular trading post had 2 roof layers hiding beneath the top surface. We ordered a 20-‐‐yard bin for disposal and presumed that this would be more than adequate. 2 more 30 yard bins later, and we had a clear site. Seeing the taillights of the last bin was the best thing any of use had seen in a long time.The really exciting part of the roof removal was seeing the different architectures and how the early builders had married one architecture to another. Not so exciting was the inclement weather, asbestos insulation, racoon skeletons, lack of insulation, and trying to match conventional framing to post and beam framing.
Still, very exciting to be part of the history of this building, and of Collingwood. As an after note, Collingwood was named after a British General, 2nd in command to Horatio Nelson, who never saw Collingwood. Or Hens and Chickens. Look it up…