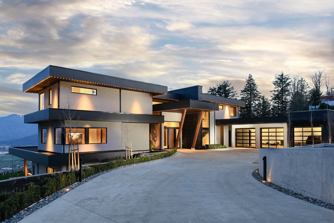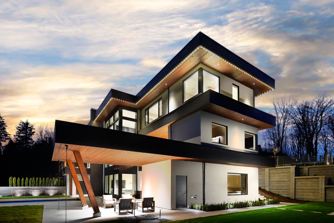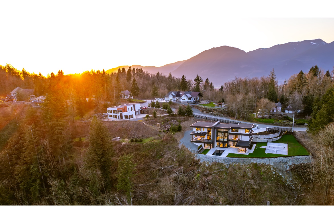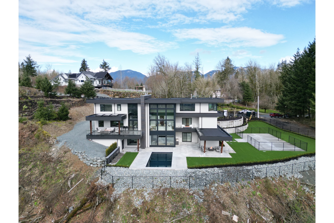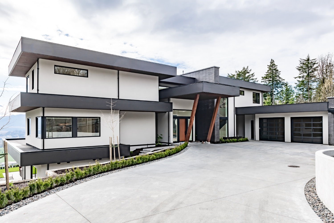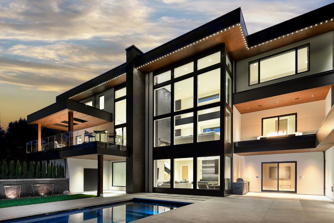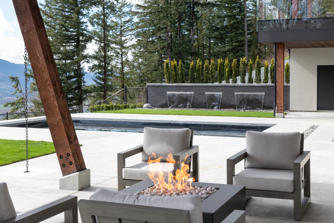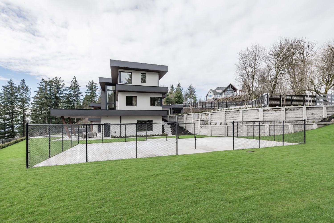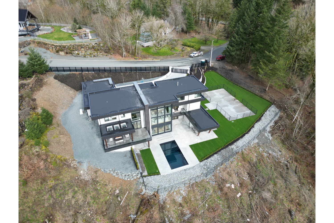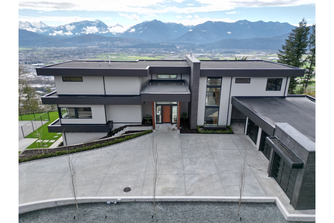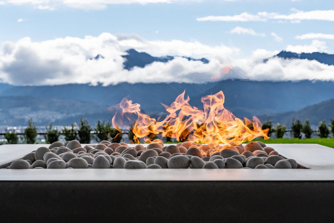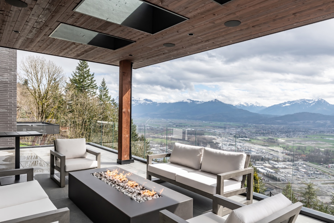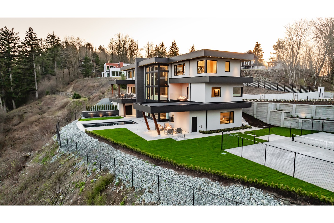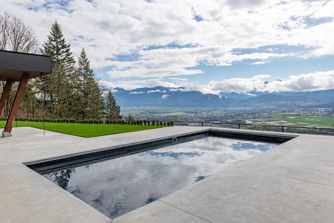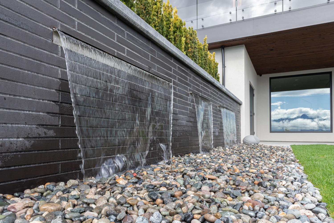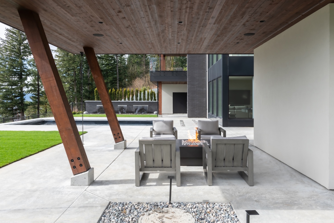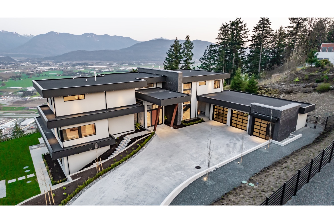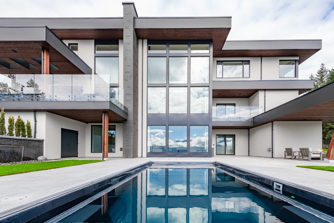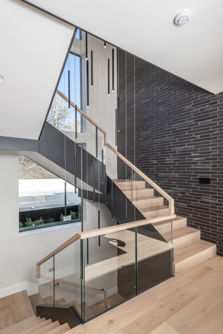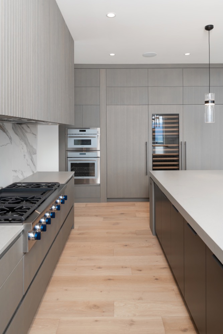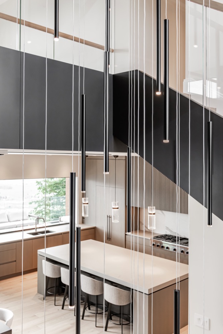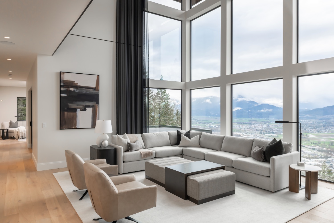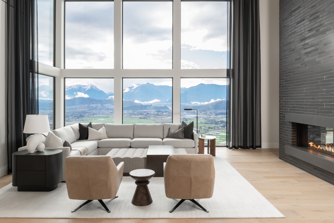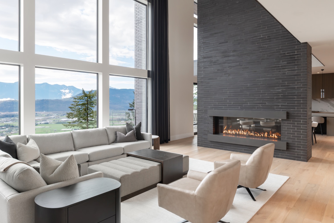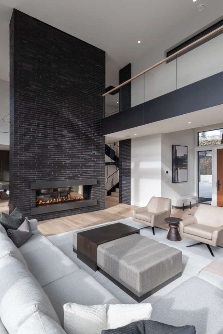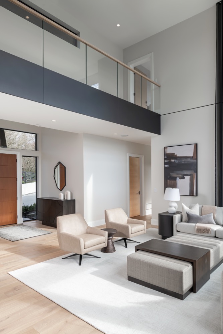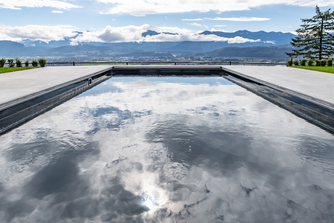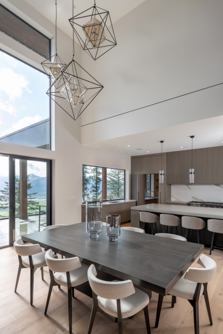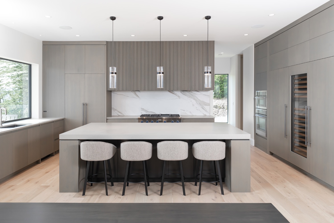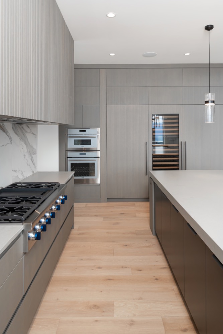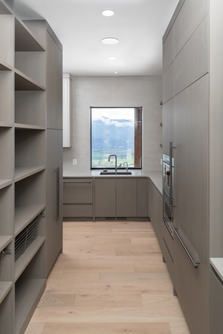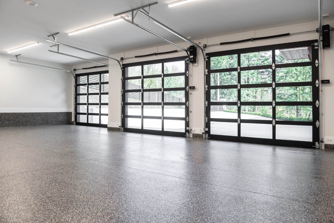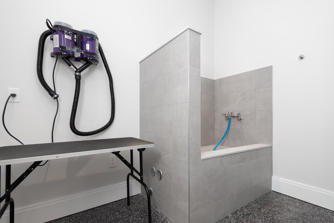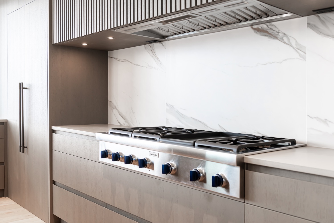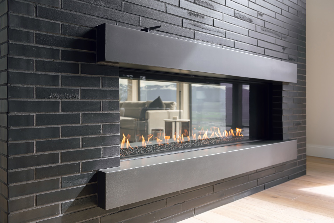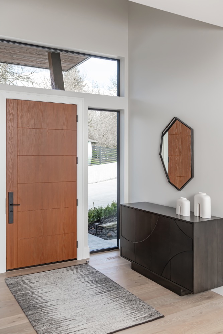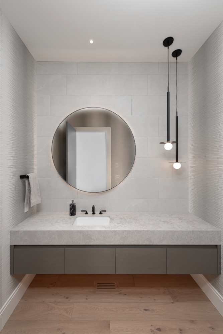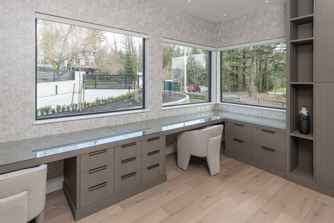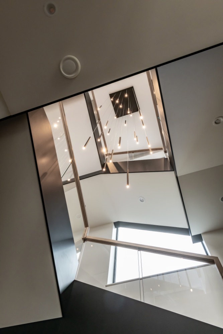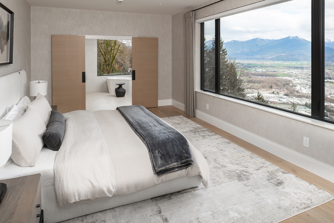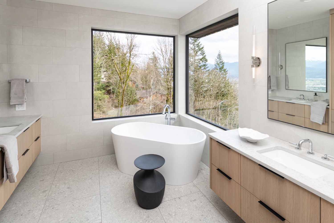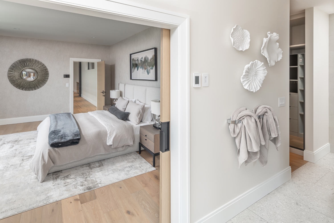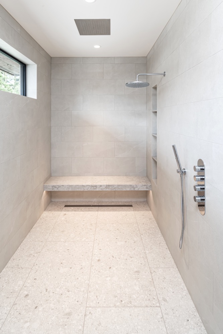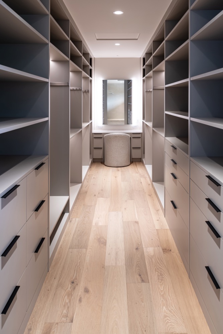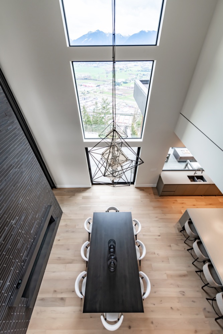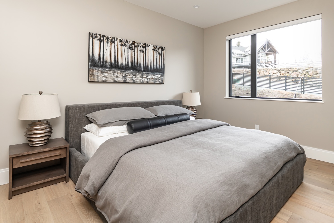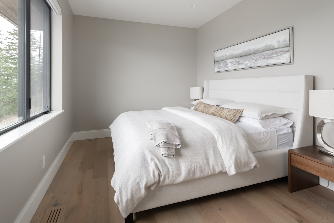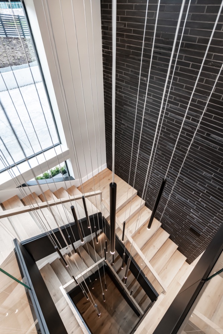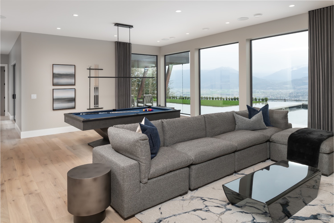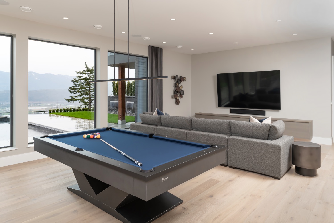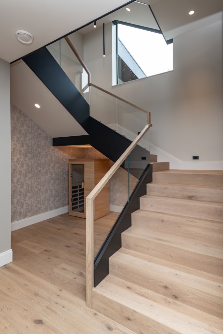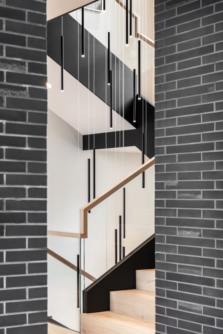Chilliwack Mountain Custom Home
This 5,600 sq. ft. custom home blends contemporary design with warm West Coast elements, all set against stunning views of the Fraser Valley.
The exterior features EFIS-stucco cladding with extra insulation, thin veneer brick accent walls that continue inside, ACM metal panel detailing and a warm-toned finish on the fur posts and soffits. A standout front entry with angular columns and bold trim creates a grand, welcoming approach, complemented by an Ancora precast retaining wall that mimics wood.
Inside, a 22-foot wall of windows floods the living room with natural light, showcasing breathtaking mountain vistas. A dramatic double-sided, floor-to-ceiling brick fireplace anchors the space, enhanced by a custom concrete hearth and heat-release vent. Tall, sheer black curtains add a bold but airy focal point.
The two-story dining room flows into a gourmet kitchen featuring warm white oak veneer cabinetry, a massive 5×11 Caesarstone island, integrated refrigeration (full-size fridge, freezer, wine cooler), a fluted white oak range hood with hidden storage and custom drawer inserts. Hidden behind sleek doors is a large butler’s pantry with a second dishwasher, glass rinser, built-in coffee maker, microwave, and additional fridge/freezer.
Other main floor features include a cozy library, a functional office, a stylish powder room, and a balcony with a fire table. A bridge walkway connects the public spaces to a luxurious primary suite featuring barn doors leading into a spa-like ensuite with dual vanities, heated floors, a soaker tub, a large walk-in shower with a bench and multiple shower heads and a spacious walk-in closet complete with a built-in steamer.
The lower level is designed for entertainment and relaxation, offering a gym, a media/lounge area, a pool table and a guest room.
Outdoor living is equally spectacular with an in-ground infinity pool, several covered seating areas with fire tables and a private pickleball court.
Time to complete: 20 months
Square feet: 5600
Photographer: Carston Arnold
Architect: House designer was Zane Erickson from Zed Studio
Market Partners: Home designer – Zed Studio, Interior designer – Leah Holmes
The exterior features EFIS-stucco cladding with extra insulation, thin veneer brick accent walls that continue inside, ACM metal panel detailing and a warm-toned finish on the fur posts and soffits. A standout front entry with angular columns and bold trim creates a grand, welcoming approach, complemented by an Ancora precast retaining wall that mimics wood.
Inside, a 22-foot wall of windows floods the living room with natural light, showcasing breathtaking mountain vistas. A dramatic double-sided, floor-to-ceiling brick fireplace anchors the space, enhanced by a custom concrete hearth and heat-release vent. Tall, sheer black curtains add a bold but airy focal point.
The two-story dining room flows into a gourmet kitchen featuring warm white oak veneer cabinetry, a massive 5×11 Caesarstone island, integrated refrigeration (full-size fridge, freezer, wine cooler), a fluted white oak range hood with hidden storage and custom drawer inserts. Hidden behind sleek doors is a large butler’s pantry with a second dishwasher, glass rinser, built-in coffee maker, microwave, and additional fridge/freezer.
Other main floor features include a cozy library, a functional office, a stylish powder room, and a balcony with a fire table. A bridge walkway connects the public spaces to a luxurious primary suite featuring barn doors leading into a spa-like ensuite with dual vanities, heated floors, a soaker tub, a large walk-in shower with a bench and multiple shower heads and a spacious walk-in closet complete with a built-in steamer.
The lower level is designed for entertainment and relaxation, offering a gym, a media/lounge area, a pool table and a guest room.
Outdoor living is equally spectacular with an in-ground infinity pool, several covered seating areas with fire tables and a private pickleball court.
Time to complete: 20 months
Square feet: 5600
Photographer: Carston Arnold
Architect: House designer was Zane Erickson from Zed Studio
Market Partners: Home designer – Zed Studio, Interior designer – Leah Holmes
Schedule A Project Consultation For Your Home
Click the button below to tell us more about your custom home building project and then a member of our team will follow up to set up a Project Consultation meeting.
